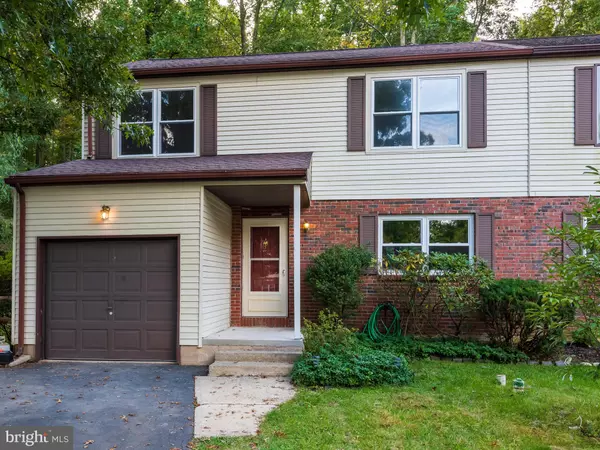$372,000
$350,000
6.3%For more information regarding the value of a property, please contact us for a free consultation.
1281 THAMES CRESCENT CRES Yardley, PA 19067
3 Beds
3 Baths
2,076 SqFt
Key Details
Sold Price $372,000
Property Type Townhouse
Sub Type End of Row/Townhouse
Listing Status Sold
Purchase Type For Sale
Square Footage 2,076 sqft
Price per Sqft $179
Subdivision Big Oak Woods
MLS Listing ID PABU2000409
Sold Date 11/19/21
Style Colonial,Traditional
Bedrooms 3
Full Baths 2
Half Baths 1
HOA Y/N N
Abv Grd Liv Area 2,076
Originating Board BRIGHT
Year Built 1983
Annual Tax Amount $6,228
Tax Year 2021
Lot Dimensions 37.00 x 97.00
Property Description
Welcome to 1281 Thames Crescent. This charming twin boasts 3 bedrooms and 2.5 baths. The home welcomes you into its open concept, neutral color palette design by means of the living room. This wide open space is painted in a beautiful greyscale and dressed in gray grained laminate hardwoods. This home is the perfect backdrop for any style of decor. The floor plan flows seamlessly from the living room to the formal dining room, that is bathed in natural light and spacious, perfect for entertaining or a nice meal. Next you will find yourself entering the heart of the home, the kitchen. This sprawling space is a home chef/bakers dream with ample counter space, sleek crisp white shaker style cabinetry, stainless steel appliances, and a beautiful greyscale backsplash. This area of the home also connects to the family room, complete with outdoor access, allowing you to blend indoor/outdoor living and entertainment seamlessly. The second story of the home holds three sizable bedrooms, including the owner's suite. This private haven holds a walk-in closet as well as a private en-suite with stand alone shower. The remaining bedrooms are also sizable, sharing the use of a full hall bath. The benefits of this home do not stop at the interior of the home, but a quick walk of the property and you will find yourself in a tranquil setting in a wooded grove. Surrounded by mature trees, and forest like landscape to the rear of the home, it is easy to envision a fall fire pit off of the large deck, or unwinding with an al fresco meal on a mild day as the leaves change the backdrop of the home. 5 miles of wooded nature preserve are at your disposal while you are still close to many major routes, public transportation, and all of the convenience that this Bucks County locale has to offer. Don't miss this stunning renovation on 1281 Thames Crescent. Make Thames Crescent your next chapter of homeownership.
Location
State PA
County Bucks
Area Lower Makefield Twp (10120)
Zoning R1
Rooms
Other Rooms Living Room, Dining Room, Primary Bedroom, Bedroom 2, Kitchen, Family Room, Bedroom 1, Attic
Interior
Interior Features Primary Bath(s), Ceiling Fan(s), Kitchen - Eat-In
Hot Water Electric
Heating Heat Pump - Electric BackUp, Forced Air
Cooling Central A/C
Equipment Oven - Self Cleaning, Dishwasher, Disposal
Fireplace N
Appliance Oven - Self Cleaning, Dishwasher, Disposal
Heat Source Electric
Laundry Main Floor
Exterior
Exterior Feature Deck(s), Porch(es)
Garage Garage - Front Entry
Garage Spaces 1.0
Waterfront N
Water Access N
Accessibility None
Porch Deck(s), Porch(es)
Parking Type Attached Garage
Attached Garage 1
Total Parking Spaces 1
Garage Y
Building
Lot Description Cul-de-sac, Trees/Wooded
Story 2
Foundation Slab
Sewer Public Sewer
Water Public
Architectural Style Colonial, Traditional
Level or Stories 2
Additional Building Above Grade, Below Grade
New Construction N
Schools
School District Pennsbury
Others
Senior Community No
Tax ID 20-062-013
Ownership Fee Simple
SqFt Source Assessor
Special Listing Condition Standard
Read Less
Want to know what your home might be worth? Contact us for a FREE valuation!

Our team is ready to help you sell your home for the highest possible price ASAP

Bought with Elizabeth Howell • Keller Williams Real Estate-Langhorne

GET MORE INFORMATION





