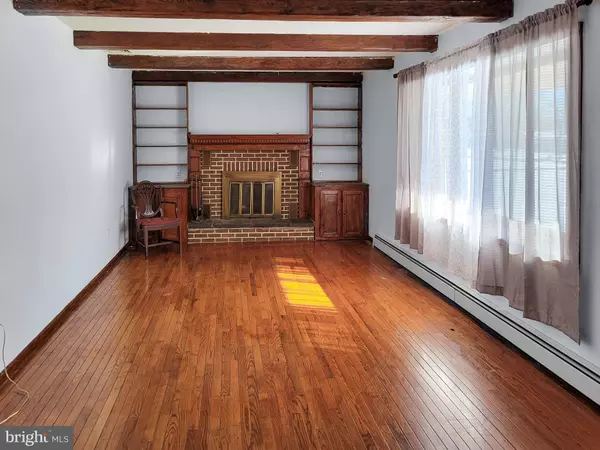$500,000
$449,000
11.4%For more information regarding the value of a property, please contact us for a free consultation.
785 MORWOOD RD Telford, PA 18969
3 Beds
2 Baths
1,542 SqFt
Key Details
Sold Price $500,000
Property Type Single Family Home
Sub Type Detached
Listing Status Sold
Purchase Type For Sale
Square Footage 1,542 sqft
Price per Sqft $324
Subdivision None Available
MLS Listing ID PAMC2028294
Sold Date 04/07/22
Style Ranch/Rambler
Bedrooms 3
Full Baths 2
HOA Y/N N
Abv Grd Liv Area 1,542
Originating Board BRIGHT
Year Built 1986
Annual Tax Amount $7,356
Tax Year 2021
Lot Size 5.010 Acres
Acres 5.01
Lot Dimensions 225.00 x 0.00
Property Description
Welcome to 785 Morwood Rd! This property is 5+ acres with a ranch home that has three bedrooms, two full bath and a barn! Upon entry you will find a charming living room with hardwood floors, a wood fireplace with mantle, beautiful built in cabinets and loads of natural light. Follow the hardwoods to the formal dining room with new French doors leading to the brand new deck(2021) and hot tub! Just off the dining room is a spacious eat in kitchen with stainless steel appliances and another entry/exit to the back yard and deck. The natural lighting in this home is fantastic! The large laundry room is just down the hall from the kitchen and offers lots of room for storage. This home has three generously sized bedrooms on the main floor. The primary bedroom has its own full bath as well as his and hers closets. All three bedrooms have updated flooring and new ceiling fans. The enormous full basement was professionally waterproofed in 2020 and is a blank slate ready for your finishing touch. The attached two car garage has room for both of your vehicles as well as a workshop area with countertops and cabinetry for your projects. *This property was connected to public sewer in 2021.
As amazing as this home is...there is an added bonus: check out the barn with four horse stalls, a hay loft and a large open area for storage or a workshop.
Seller is providing a transferrable home warranty from Americas Preferred Home Warranty.
This unparalleled property will not last long. Schedule your showing today!
Location
State PA
County Montgomery
Area Franconia Twp (10634)
Zoning R
Rooms
Other Rooms Basement
Basement Full, Improved, Sump Pump, Unfinished, Water Proofing System
Main Level Bedrooms 3
Interior
Interior Features Ceiling Fan(s), Dining Area, Entry Level Bedroom, Formal/Separate Dining Room, Kitchen - Eat-In, Primary Bath(s), Wood Floors
Hot Water Electric
Heating Forced Air
Cooling Central A/C, Ceiling Fan(s)
Flooring Hardwood, Laminate Plank
Fireplaces Number 1
Fireplaces Type Wood
Equipment Dishwasher, Dryer, Oven - Single, Refrigerator, Stove, Washer, Water Heater
Furnishings No
Fireplace Y
Appliance Dishwasher, Dryer, Oven - Single, Refrigerator, Stove, Washer, Water Heater
Heat Source Propane - Leased
Laundry Main Floor
Exterior
Garage Garage - Side Entry
Garage Spaces 10.0
Utilities Available Cable TV, Propane
Waterfront N
Water Access N
Accessibility 2+ Access Exits
Parking Type Attached Garage, Driveway
Attached Garage 2
Total Parking Spaces 10
Garage Y
Building
Lot Description Rural
Story 1
Foundation Slab
Sewer Public Sewer
Water Well
Architectural Style Ranch/Rambler
Level or Stories 1
Additional Building Above Grade, Below Grade
Structure Type Dry Wall
New Construction N
Schools
School District Souderton Area
Others
Pets Allowed Y
Senior Community No
Tax ID 34-00-03780-002
Ownership Fee Simple
SqFt Source Assessor
Acceptable Financing Cash, Conventional, FHA, VA, USDA
Horse Property Y
Horse Feature Stable(s)
Listing Terms Cash, Conventional, FHA, VA, USDA
Financing Cash,Conventional,FHA,VA,USDA
Special Listing Condition Standard
Pets Description No Pet Restrictions
Read Less
Want to know what your home might be worth? Contact us for a FREE valuation!

Our team is ready to help you sell your home for the highest possible price ASAP

Bought with Matthew C Karlson • BHHS Fox & Roach-Center City Walnut

GET MORE INFORMATION





