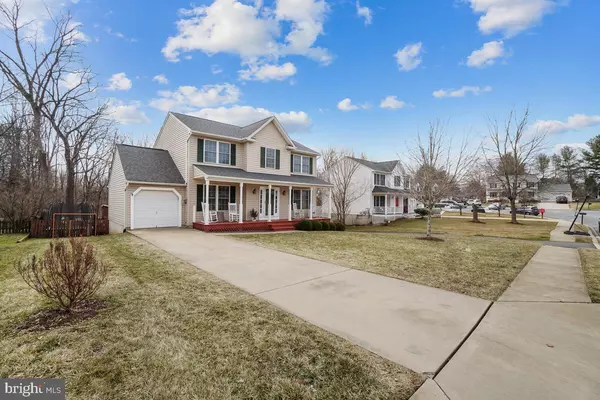$475,000
$425,000
11.8%For more information regarding the value of a property, please contact us for a free consultation.
14 WALNUT POND CT Middletown, MD 21769
4 Beds
3 Baths
1,884 SqFt
Key Details
Sold Price $475,000
Property Type Single Family Home
Sub Type Detached
Listing Status Sold
Purchase Type For Sale
Square Footage 1,884 sqft
Price per Sqft $252
Subdivision Walnut Pond
MLS Listing ID MDFR2013578
Sold Date 03/10/22
Style Colonial
Bedrooms 4
Full Baths 2
Half Baths 1
HOA Y/N N
Abv Grd Liv Area 1,884
Originating Board BRIGHT
Year Built 1997
Annual Tax Amount $4,161
Tax Year 2021
Lot Size 10,800 Sqft
Acres 0.25
Property Description
Welcome to 14 Walnut Pond !! This beautiful 4 bedroom, 2.5 bath spacious home located in a quiet cul de sac sits on a 1/4 acre flat lot which backs up to a privately owned property with a pond surrounded by trees! The gorgeous kitchen features quartz countertops, quality stainless steel appliances and plenty of cabinet storage. Walk through the kitchen to a large family room with a cozy fireplace . Upstairs you will find l fresh paint with new carpeting coming soon (2/16/22)! The heating and AC system is 2 1/2 years old (8/19) and the roof is only 4 years old so two of your "big ticket" home repairs are set for many years to come! The front of the house features a full length front porch which is perfect for quiet evenings gazing up at the stars. Out back you will find a large 2 tier deck for entertaining family and friends, bird watching or simply relaxing after a long day.
You'd be hard pressed to find a community with as much to offer as this one!
Located in the highly sought after Middletown School district . Enjoy everything that this historic town has to offer including amazing restaurants , parks ,trails that you can walk to along with easy access to major commuter routes, minutes from downtown Frederic, I-70 and I-270
Location
State MD
County Frederick
Zoning R1
Rooms
Other Rooms Living Room, Dining Room, Primary Bedroom, Bedroom 2, Bedroom 3, Bedroom 4, Kitchen, Family Room, Basement, Foyer, Exercise Room, Laundry, Bathroom 2
Basement Daylight, Partial, Combination, Outside Entrance, Partially Finished, Connecting Stairway, Rear Entrance, Sump Pump, Walkout Level
Interior
Interior Features Breakfast Area, Dining Area, Primary Bath(s), Carpet, Ceiling Fan(s), Crown Moldings, Formal/Separate Dining Room, Kitchen - Country, Kitchen - Island, Kitchenette, Pantry, Recessed Lighting, Skylight(s), Stall Shower, Tub Shower, Walk-in Closet(s), Wood Floors
Hot Water Electric
Heating Heat Pump(s)
Cooling Central A/C, Ceiling Fan(s)
Flooring Hardwood, Partially Carpeted, Tile/Brick
Fireplaces Number 1
Fireplaces Type Gas/Propane
Equipment Dishwasher, Disposal, Range Hood, Refrigerator, Stainless Steel Appliances, Cooktop, Dryer - Electric, Microwave, Oven - Single, Oven/Range - Electric, Washer
Fireplace Y
Appliance Dishwasher, Disposal, Range Hood, Refrigerator, Stainless Steel Appliances, Cooktop, Dryer - Electric, Microwave, Oven - Single, Oven/Range - Electric, Washer
Heat Source Electric
Laundry Basement
Exterior
Exterior Feature Wrap Around
Parking Features Garage Door Opener, Inside Access, Garage - Front Entry
Garage Spaces 1.0
Fence Split Rail
Water Access N
View Garden/Lawn, Trees/Woods
Roof Type Asphalt
Street Surface Black Top
Accessibility None
Porch Wrap Around
Road Frontage City/County
Attached Garage 1
Total Parking Spaces 1
Garage Y
Building
Lot Description Backs to Trees
Story 3
Foundation Concrete Perimeter
Sewer Public Sewer
Water Public
Architectural Style Colonial
Level or Stories 3
Additional Building Above Grade, Below Grade
New Construction N
Schools
Elementary Schools Middletown
Middle Schools Middletown
High Schools Middletown
School District Frederick County Public Schools
Others
Senior Community No
Tax ID 1103159833
Ownership Fee Simple
SqFt Source Assessor
Special Listing Condition Standard
Read Less
Want to know what your home might be worth? Contact us for a FREE valuation!

Our team is ready to help you sell your home for the highest possible price ASAP

Bought with Bobbi Prescott • RE/MAX Results

GET MORE INFORMATION





