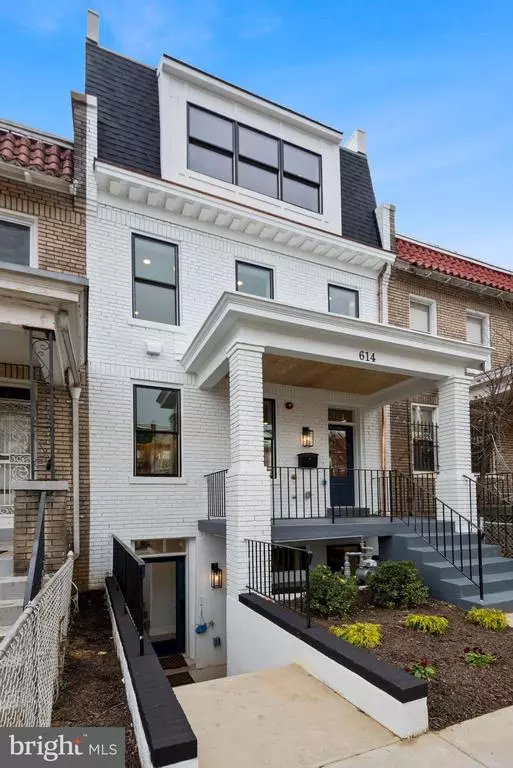$908,788
$879,900
3.3%For more information regarding the value of a property, please contact us for a free consultation.
614 OTIS PLACE NW NW #2 Washington, DC 20010
4 Beds
3 Baths
1,852 SqFt
Key Details
Sold Price $908,788
Property Type Condo
Sub Type Condo/Co-op
Listing Status Sold
Purchase Type For Sale
Square Footage 1,852 sqft
Price per Sqft $490
Subdivision Park View
MLS Listing ID DCDC500256
Sold Date 02/11/21
Style Carriage House,Contemporary,Craftsman,Federal,Transitional,Unit/Flat
Bedrooms 4
Full Baths 3
Condo Fees $235/mo
HOA Y/N N
Abv Grd Liv Area 1,452
Originating Board BRIGHT
Year Built 2020
Annual Tax Amount $5,892
Tax Year 2020
Property Description
Presenting a trifecta of beautiful townhouse style flats in Park View offering 4 level living with a rooftop deck and a distinctive courtyard design. Urban Edge Development and Capital Builds have created an expression of their commitment to quality and sustainability. Exquisite craftsmanship has been interwoven with the modern needs of urban dwellers who desire a home that provides flexibility and comfortable spaces. These flats enable both sophisticated entertaining and home offices. Interior design will always be about people and how they live. Verticality was chosen for each residence instead of stacking residences on top of one another. This move away from the traditional enables the 4 level design with a rooftop deck which means no one will be stomping around above you and the stairs provide built in exercise for work from home professionals. Residence #2 has the only direct access to the courtyard and faces it enabling a rarity - quiet city living. Lower level - A wet bar, 4th bedroom and full bath with a separate entrance ensures your home has options. This space also houses a 2nd refrigerator and could serve as a great mudroom. Main (1st) floor - Stunning open living with a custom eat-in kitchen, a huge walnut island, paneled Bosch refrigerator and cabinets to the ceiling. Warm white oak floors laid in a herringbone pattern and a walnut border are complemented by high ceilings . 2nd floor - Owners suite with luxurious bathroom that has a custom dual vanity, linen closet, a beautiful curb less wet room and soaking tub surrounded by mixed metals. Walk-in closet with Elfa customizable system installed and the washer/dryer is conveniently placed on this level. 3rd floor - Large bedroom with 2 closets, plus a den/office, a full bath and access to the roof deck. The rooftop view offers a pleasant blend of urbanscape / alleyscape / and greenery from the Old Soldiers home to the east. Pets welcome - go north on Park Place and you'll find Rock Creek Church Road which is a lively dog walking thoroughfare. All the dogs go there to see and be seen. Also enjoy the small hardscaped courtyard for all units and note that there are 2 secure parking spots with permeable pavers available for purchase. A steel rollup door properly rated for exterior applications is slated for arrival/install Dec. 15th. Check out these new residences and feel the difference that over 2 years of hard work can make. Call up your pod and buy together? Please come see why Park View DC should be your next home.
Location
State DC
County Washington
Zoning RF-1
Rooms
Basement Daylight, Full, Drainage System, Fully Finished, Heated, Improved, Shelving, Sump Pump, Water Proofing System, Windows
Interior
Interior Features Air Filter System, Breakfast Area, Built-Ins, Ceiling Fan(s), Combination Dining/Living, Combination Kitchen/Dining, Combination Kitchen/Living, Crown Moldings, Flat, Floor Plan - Open, Kitchen - Eat-In, Kitchen - Gourmet, Recessed Lighting, Soaking Tub, Sprinkler System, Tub Shower, Upgraded Countertops, Walk-in Closet(s), Wood Floors
Hot Water Electric
Heating Energy Star Heating System, Zoned, Heat Pump(s), Programmable Thermostat
Cooling Central A/C, Ductless/Mini-Split, Programmable Thermostat, Multi Units, Roof Mounted, HRV/ERV
Flooring Ceramic Tile, Hardwood, Vinyl
Equipment Built-In Microwave, Dishwasher, Disposal, Dryer, Energy Efficient Appliances, ENERGY STAR Clothes Washer, Exhaust Fan, ENERGY STAR Refrigerator
Fireplace N
Window Features Double Hung,Energy Efficient,Low-E,Screens,Wood Frame
Appliance Built-In Microwave, Dishwasher, Disposal, Dryer, Energy Efficient Appliances, ENERGY STAR Clothes Washer, Exhaust Fan, ENERGY STAR Refrigerator
Heat Source Electric
Exterior
Exterior Feature Patio(s)
Garage Spaces 2.0
Utilities Available Natural Gas Available, Electric Available, Sewer Available
Amenities Available Other
Waterfront N
Water Access N
View Courtyard, Street
Roof Type Rubber,Flat
Accessibility None
Porch Patio(s)
Parking Type Off Street
Total Parking Spaces 2
Garage N
Building
Story 4
Unit Features Garden 1 - 4 Floors
Foundation Slab
Sewer Public Sewer
Water Public
Architectural Style Carriage House, Contemporary, Craftsman, Federal, Transitional, Unit/Flat
Level or Stories 4
Additional Building Above Grade, Below Grade
Structure Type 9'+ Ceilings,2 Story Ceilings,Dry Wall
New Construction Y
Schools
School District District Of Columbia Public Schools
Others
Pets Allowed Y
HOA Fee Include A/C unit(s),Air Conditioning,Insurance,Reserve Funds,Trash,Water,Sewer
Senior Community No
Tax ID NO TAX RECORD
Ownership Condominium
Acceptable Financing Conventional
Horse Property N
Listing Terms Conventional
Financing Conventional
Special Listing Condition Standard
Pets Description No Pet Restrictions
Read Less
Want to know what your home might be worth? Contact us for a FREE valuation!

Our team is ready to help you sell your home for the highest possible price ASAP

Bought with Philip C DiRuggiero • Engel & Volkers Washington, DC

GET MORE INFORMATION





