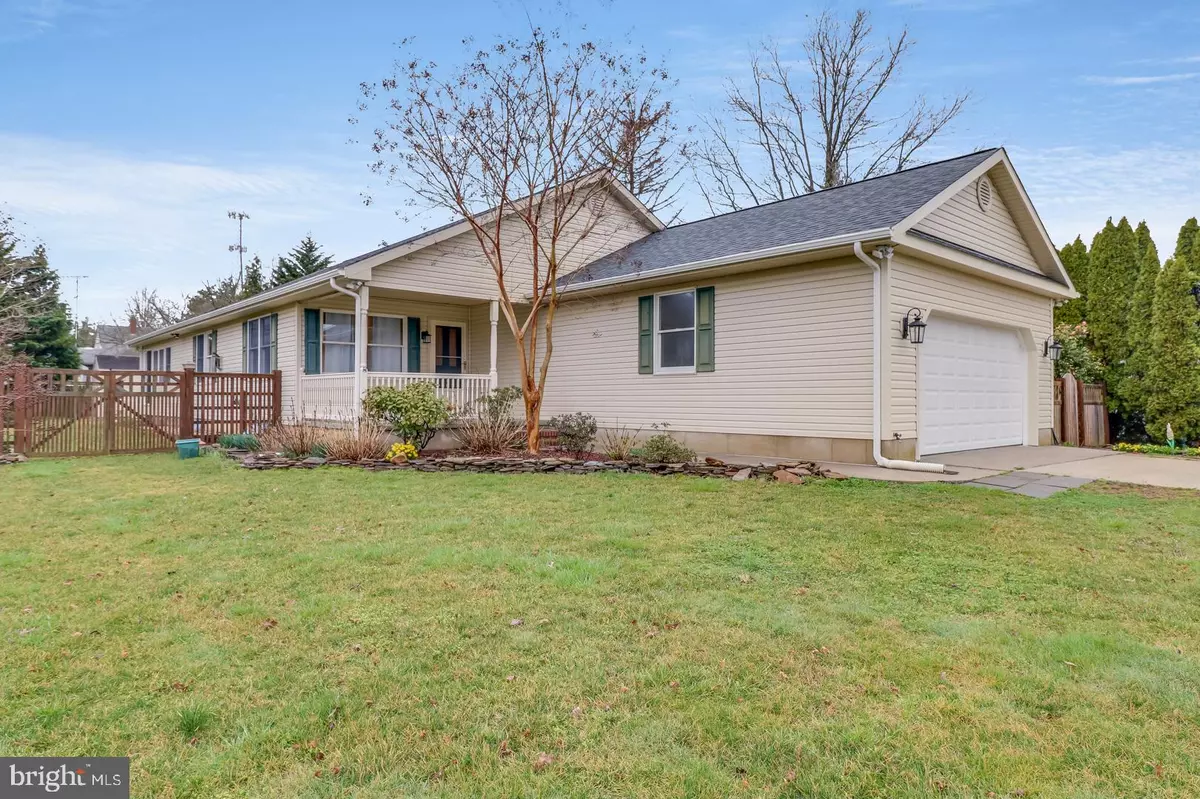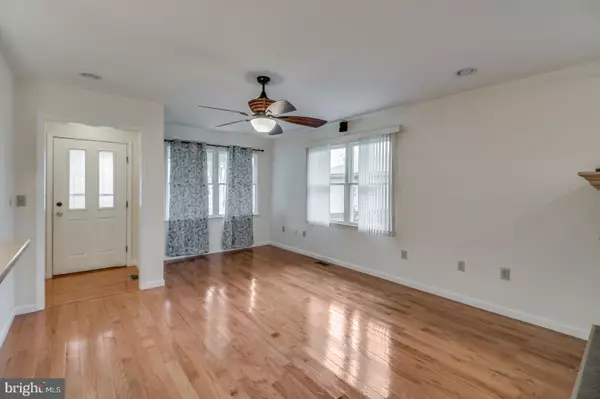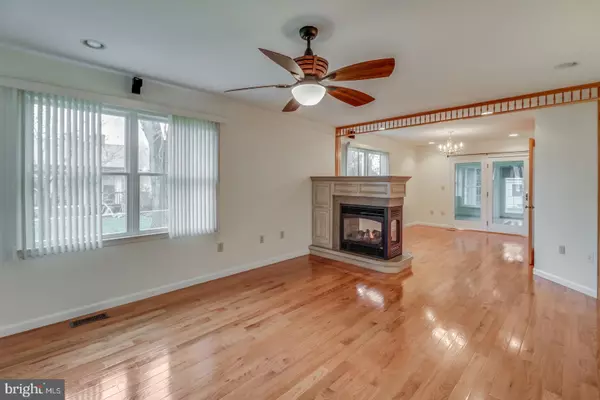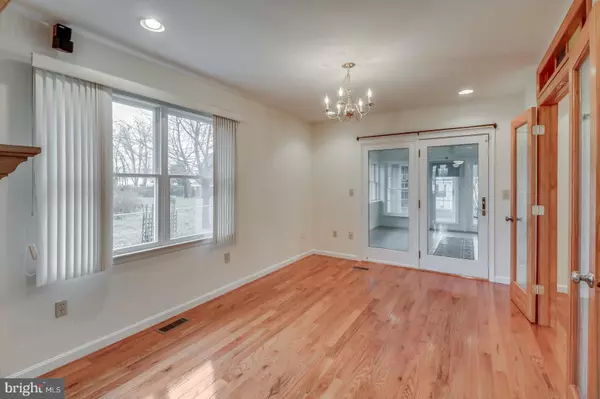$310,000
$310,000
For more information regarding the value of a property, please contact us for a free consultation.
93 BUSH DR Dover, DE 19901
3 Beds
3 Baths
2,138 SqFt
Key Details
Sold Price $310,000
Property Type Single Family Home
Sub Type Detached
Listing Status Sold
Purchase Type For Sale
Square Footage 2,138 sqft
Price per Sqft $144
Subdivision Bush Manor
MLS Listing ID DEKT246972
Sold Date 05/07/21
Style Ranch/Rambler
Bedrooms 3
Full Baths 2
Half Baths 1
HOA Y/N N
Abv Grd Liv Area 1,690
Originating Board BRIGHT
Year Built 2001
Annual Tax Amount $1,391
Tax Year 2020
Lot Size 0.344 Acres
Acres 0.34
Lot Dimensions 75.00 x 200.00
Property Description
Searching for a move-in ready, ranch home, conveniently located to all Dover has to offer with easy access to schools, shopping, beaches, entertainment, and medical facilities? Well look no further - welcome to 93 Bush Drive! This immaculate, just like new home features 3 bedrooms, 2 1/2 bathrooms, finished basement with theater room, den area, and bonus room (home office, gym or classroom?). When entering the home, you walk into the combination living room / dining room which is tastefully divided by a two way, gas fireplace. Proceed on to the bright and sunny family room and out to the 3 season porch. The galley kitchen has custom cabinetry, quartz counter tops with double level peninsula, and the cook's perfect triangle for cooking efficiency with lots of workspace and storage. The home features a split bedroom floor plan providing for owner privacy. The main bedroom is towards the back of the house with it own full bath with soaking tub plus walk-in shower and a huge walk-in closet. Bedrooms 2 & 3 are at the other end of the house with access to the second full bathroom. But wait - there is more - much more! Venture down the hall a little further and there is a second kitchen with separate access to outdoors - in-law suite anyone? There are also two laundry hook ups - one on the main level and one in the basement. And not to be over looked, there is a large fenced in back yard with garden shed and an attached garage with workshop area. Don't miss out on this gem - it will not last long.
Location
State DE
County Kent
Area Capital (30802)
Zoning RS1
Direction East
Rooms
Other Rooms Living Room, Dining Room, Primary Bedroom, Bedroom 2, Bedroom 3, Kitchen, Family Room, Den, Laundry, Storage Room, Media Room, Bathroom 2, Bonus Room, Primary Bathroom, Half Bath, Screened Porch
Basement Full, Fully Finished, Interior Access, Outside Entrance
Main Level Bedrooms 3
Interior
Interior Features 2nd Kitchen
Hot Water Natural Gas
Heating Forced Air, Baseboard - Electric
Cooling Central A/C
Flooring Hardwood, Carpet, Tile/Brick, Vinyl
Fireplaces Number 2
Fireplaces Type Double Sided, Gas/Propane, Free Standing, Other
Equipment Dishwasher, Dryer, Microwave, Oven/Range - Gas, Refrigerator, Washer, Water Conditioner - Owned, Water Heater
Fireplace Y
Appliance Dishwasher, Dryer, Microwave, Oven/Range - Gas, Refrigerator, Washer, Water Conditioner - Owned, Water Heater
Heat Source Natural Gas, Electric
Exterior
Exterior Feature Patio(s), Porch(es)
Parking Features Garage - Front Entry, Additional Storage Area, Inside Access
Garage Spaces 4.0
Water Access N
Roof Type Architectural Shingle
Accessibility None
Porch Patio(s), Porch(es)
Attached Garage 1
Total Parking Spaces 4
Garage Y
Building
Story 1
Sewer Public Sewer
Water Well
Architectural Style Ranch/Rambler
Level or Stories 1
Additional Building Above Grade, Below Grade
New Construction N
Schools
Elementary Schools Fairview
Middle Schools William Henry M.S.
High Schools Dover H.S.
School District Capital
Others
Senior Community No
Tax ID ED-00-05701-02-1800-000
Ownership Fee Simple
SqFt Source Estimated
Acceptable Financing Cash, Conventional, FHA, VA
Listing Terms Cash, Conventional, FHA, VA
Financing Cash,Conventional,FHA,VA
Special Listing Condition Standard
Read Less
Want to know what your home might be worth? Contact us for a FREE valuation!

Our team is ready to help you sell your home for the highest possible price ASAP

Bought with Maria A Ruckle • Empower Real Estate, LLC

GET MORE INFORMATION





