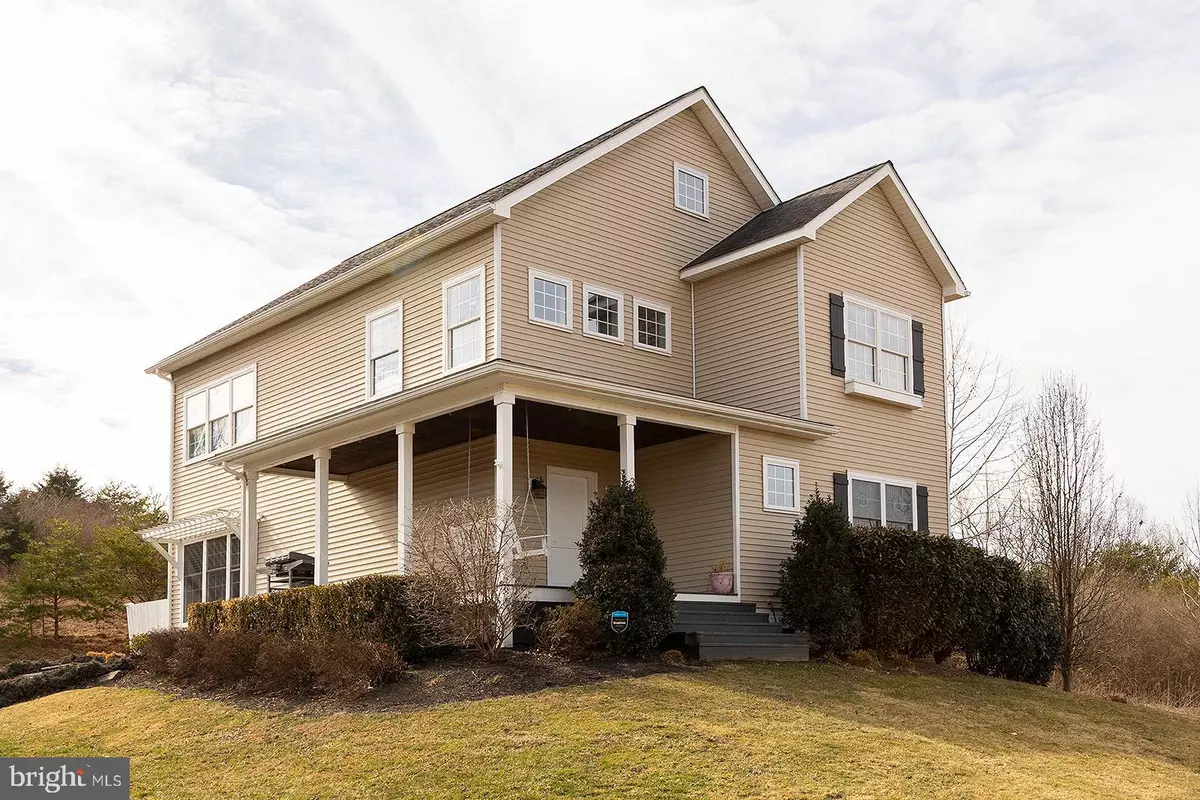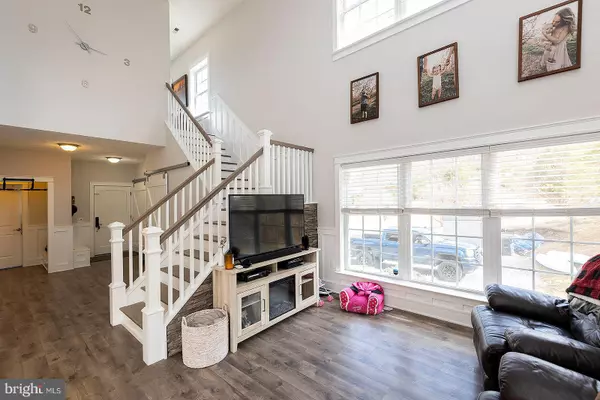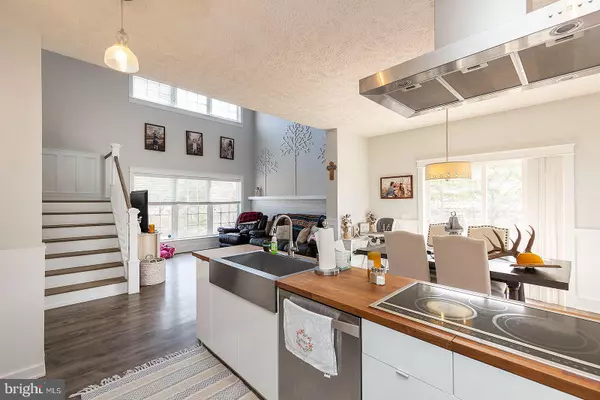$331,500
$319,900
3.6%For more information regarding the value of a property, please contact us for a free consultation.
345 PASO FINO DR Augusta, WV 26704
3 Beds
3 Baths
1,911 SqFt
Key Details
Sold Price $331,500
Property Type Single Family Home
Sub Type Detached
Listing Status Sold
Purchase Type For Sale
Square Footage 1,911 sqft
Price per Sqft $173
Subdivision None Available
MLS Listing ID WVHS2001456
Sold Date 04/08/22
Style Contemporary
Bedrooms 3
Full Baths 3
HOA Fees $8/ann
HOA Y/N Y
Abv Grd Liv Area 1,911
Originating Board BRIGHT
Year Built 2008
Annual Tax Amount $1,258
Tax Year 2021
Lot Size 2.250 Acres
Acres 2.25
Property Sub-Type Detached
Property Description
Absolutely One Of A Kind! Stunning valley and mountain views and a fully custom contemporary farmhouse that includes: Sliding Barn Doors, Pergo XP laminate flooring, Porcelain 12x24 tile in baths, Walnut Finished Countertops, Ikea Cabinetry, Electrolux Icon appliances & plethora of transom windows, placed on 2.25 manicured acres, walk-in shower in primary bath, sitting porch, and walkout basement!
Location
State WV
County Hampshire
Zoning 101
Rooms
Basement Full, Unfinished, Walkout Level
Main Level Bedrooms 1
Interior
Interior Features Combination Kitchen/Dining, Kitchen - Gourmet, Primary Bath(s), Built-Ins, Wainscotting, Wood Floors
Hot Water Electric
Heating Heat Pump(s)
Cooling Central A/C
Equipment Washer/Dryer Hookups Only, Dryer, Washer, Refrigerator, Dishwasher, Disposal, Oven/Range - Electric
Fireplace N
Appliance Washer/Dryer Hookups Only, Dryer, Washer, Refrigerator, Dishwasher, Disposal, Oven/Range - Electric
Heat Source Electric
Exterior
Water Access N
View Mountain
Accessibility None
Garage N
Building
Story 3
Foundation Permanent
Sewer Septic Exists
Water Well
Architectural Style Contemporary
Level or Stories 3
Additional Building Above Grade, Below Grade
New Construction N
Schools
School District Hampshire County Schools
Others
Senior Community No
Tax ID 0536017600000000
Ownership Fee Simple
SqFt Source Estimated
Special Listing Condition Standard
Read Less
Want to know what your home might be worth? Contact us for a FREE valuation!

Our team is ready to help you sell your home for the highest possible price ASAP

Bought with Anna Mari Fox • ICON Real Estate, LLC
GET MORE INFORMATION





