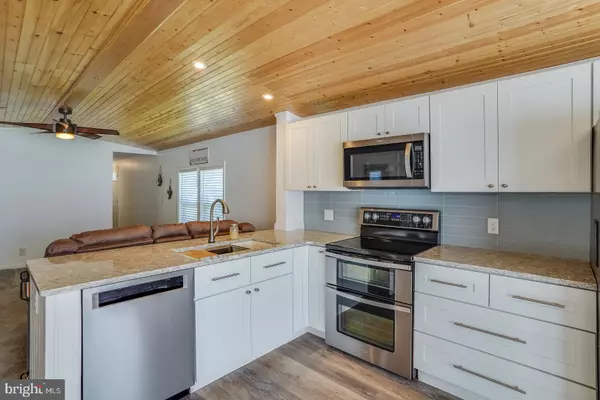$135,000
$139,000
2.9%For more information regarding the value of a property, please contact us for a free consultation.
33453 CLOVER ST #19960 Lewes, DE 19958
3 Beds
2 Baths
980 SqFt
Key Details
Sold Price $135,000
Property Type Manufactured Home
Sub Type Manufactured
Listing Status Sold
Purchase Type For Sale
Square Footage 980 sqft
Price per Sqft $137
Subdivision Angola Beach
MLS Listing ID DESU2007236
Sold Date 11/06/21
Style Coastal,Contemporary
Bedrooms 3
Full Baths 2
HOA Y/N N
Abv Grd Liv Area 980
Originating Board BRIGHT
Land Lease Amount 607.0
Land Lease Frequency Monthly
Year Built 1983
Annual Tax Amount $313
Tax Year 2021
Lot Size 205.360 Acres
Acres 205.36
Lot Dimensions 0.00 x 0.00
Property Description
This stunning 3 bedroom, 2 bath home was completely renovated in 2017-2018 from the ground up. Luxury upgrades are everywhere. The New bright and open eat-in kitchen has been completed renovated with all new 2018 Whirlpool stainless steel energy efficient appliances (refrigerator, dishwasher, microwave, range). Not to be out done by the stunning new kitchen soft close cabinets, new Cambria Quartz counters with glass backsplash, new water- proof vinyl plank flooring, oversized stainless steel sink with touch faucet, recessed lighting and ceiling fan light combo. The open concept kitchen has vaulted tongue & groove pine hardwood ceilings that carry over into a spacious living room with new carpet and custom blinds that run through out the rest of the home. The entire home has been re-drywalled. The living room and all 3 bedrooms have remote control ceiling fan/lighting combos.
We are just getting started. The shared guest bathroom with pocket doors was completely upgraded in 2017-2018 with ceramic tile, new bathtub, tall toilet, new vanity, and new vinyl flooring. The owners' bath 2017-2018 upgrades include a large walk- in shower with subway tile walls, marble floors, marble trim around two niches and window, glass tile accents and seat, quartz step-in, and state- of -the- art shower head. Almost forgot the new tall toilet, vanity, and vinyl flooring.
What else? New 2017 Screed Porch Addition has beautiful tongue and groove knotted yellow pine vaulted ceilings, recessed lighting, ceiling fans, and can be easily converted to a year round living space.
Want more? Exterior features include new 2017- 2018 beaded siding, new A-frame roof, outside motion light, Ring security camera, storage shed with lighting, and new ducting and dehumidifier under the home, indoor water filter system, and updated new breaker box.
What about the Community? This neighborhood has a private marina with water access to Rehoboth Bay. The community offers a boat ramp and floating dock marina (perfect for tidal waterways), a fishing/crabbing pier, kayak water launch area, 2 swimming pools, 2 playgrounds, full sized basketball and tennis courts, a sand volleyball court, community center, fenced storage yard for boats/RV's/trailers, and kayak/canoe storage racks. Must see to believe! Park application required: good credit and clear backgrounds are needed for residency approval. Home is being Sold As Is.
Location
State DE
County Sussex
Area Indian River Hundred (31008)
Zoning TP
Rooms
Main Level Bedrooms 3
Interior
Interior Features Ceiling Fan(s), Combination Kitchen/Dining, Floor Plan - Open, Kitchen - Eat-In, Carpet, Kitchen - Table Space, Pantry, Primary Bath(s), Recessed Lighting, Stall Shower, Upgraded Countertops, Water Treat System, Window Treatments, Other
Hot Water Electric
Heating Forced Air
Cooling Central A/C, Ceiling Fan(s)
Flooring Carpet, Ceramic Tile, Luxury Vinyl Plank, Marble
Equipment Built-In Microwave, Built-In Range, Dishwasher, Energy Efficient Appliances, Exhaust Fan, Extra Refrigerator/Freezer, Microwave, Oven - Double, Range Hood, Refrigerator, Stainless Steel Appliances, Washer, Water Conditioner - Owned, Water Heater
Furnishings Partially
Appliance Built-In Microwave, Built-In Range, Dishwasher, Energy Efficient Appliances, Exhaust Fan, Extra Refrigerator/Freezer, Microwave, Oven - Double, Range Hood, Refrigerator, Stainless Steel Appliances, Washer, Water Conditioner - Owned, Water Heater
Heat Source Propane - Owned
Exterior
Garage Spaces 3.0
Utilities Available Cable TV, Propane, Sewer Available, Water Available
Amenities Available Basketball Courts, Boat Dock/Slip, Boat Ramp, Club House, Common Grounds, Community Center, Non-Lake Recreational Area, Picnic Area, Pier/Dock, Pool - Outdoor, Pool Mem Avail, Tennis Courts, Tot Lots/Playground, Volleyball Courts, Water/Lake Privileges
Water Access Y
Water Access Desc Boat - Powered,Canoe/Kayak,Fishing Allowed,Private Access
Roof Type Architectural Shingle
Accessibility 2+ Access Exits
Total Parking Spaces 3
Garage N
Building
Lot Description SideYard(s)
Story 1
Foundation Block, Pilings, Pillar/Post/Pier
Sewer Public Sewer
Water Filter, Conditioner, Well
Architectural Style Coastal, Contemporary
Level or Stories 1
Additional Building Above Grade, Below Grade
Structure Type Cathedral Ceilings,Dry Wall,Vaulted Ceilings,Wood Ceilings
New Construction N
Schools
Elementary Schools Love Creek
Middle Schools Beacon
High Schools Cape Henlopen
School District Cape Henlopen
Others
HOA Fee Include Common Area Maintenance,Sewer,Trash,Water
Senior Community No
Tax ID 234-18.00-1.00-19960
Ownership Land Lease
SqFt Source Estimated
Acceptable Financing Cash
Listing Terms Cash
Financing Cash
Special Listing Condition Standard
Read Less
Want to know what your home might be worth? Contact us for a FREE valuation!

Our team is ready to help you sell your home for the highest possible price ASAP

Bought with Brian Donahue • Long & Foster Real Estate, Inc.

GET MORE INFORMATION





