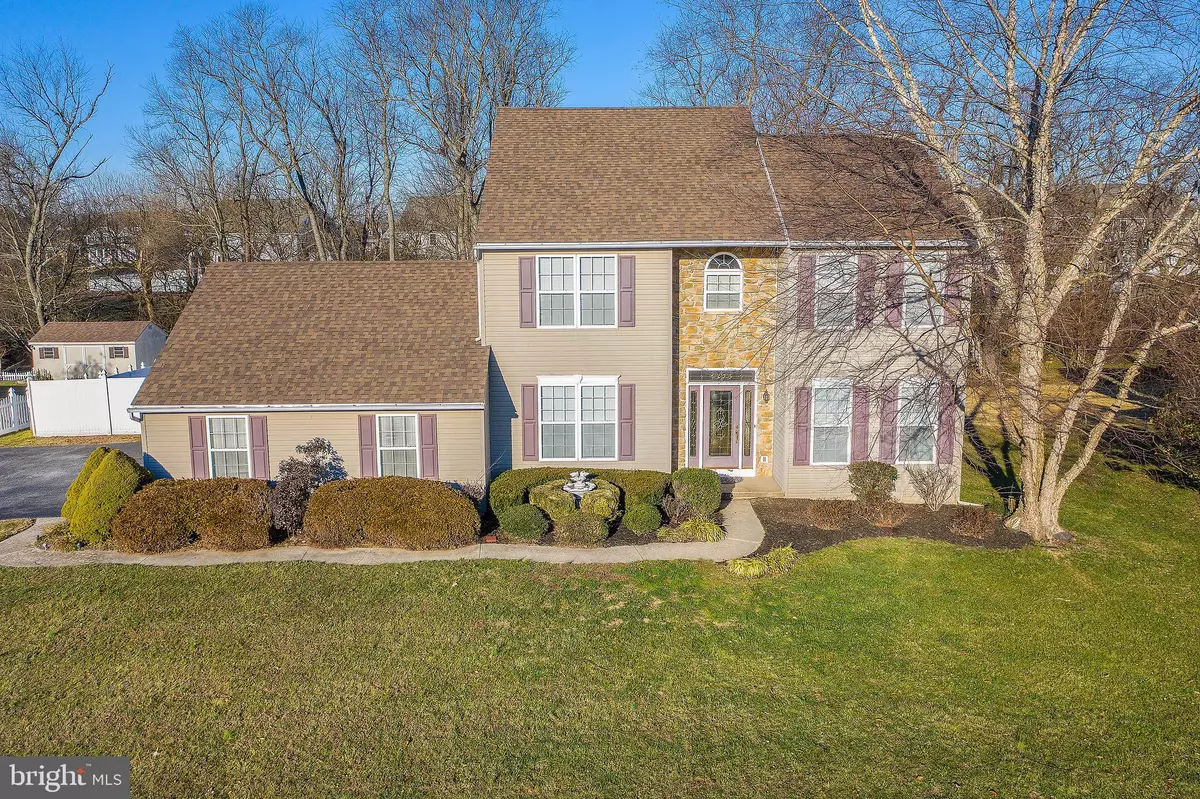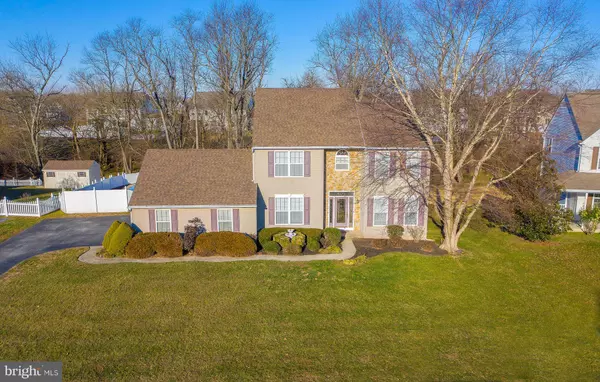$350,000
$365,000
4.1%For more information regarding the value of a property, please contact us for a free consultation.
512 SAINT MICHAEL DR Middletown, DE 19709
4 Beds
3 Baths
2,675 SqFt
Key Details
Sold Price $350,000
Property Type Single Family Home
Sub Type Detached
Listing Status Sold
Purchase Type For Sale
Square Footage 2,675 sqft
Price per Sqft $130
Subdivision Brick Mill Farm
MLS Listing ID DENC493484
Sold Date 04/15/20
Style Contemporary
Bedrooms 4
Full Baths 2
Half Baths 1
HOA Fees $22/ann
HOA Y/N Y
Abv Grd Liv Area 2,675
Originating Board BRIGHT
Year Built 1999
Annual Tax Amount $3,048
Tax Year 2019
Lot Size 0.780 Acres
Acres 0.78
Lot Dimensions 99.80 x 290.70
Property Description
This IS the listing you have been waiting for! Welcome to Brick Mill Farm! 512 Saint Michael is a beautiful 4 bedroom 2.5 bathroom home , nestled on .78 ACRES, backed to a treelined view!! With a gorgeous, Anthony Sylvan, in-ground 3-8ft. GUNITE POOL, with a tanning ledge, tiered steps and a vinyl privacy fence! Talk about an oasis! This home has a THREE car, side turned garage with a long driveway, perfect for entertaining. The front has a lovely stone facade entrance, and newer 6 year old roof. The main level consists of hardwood flooring and updated carpets. The foyer is open, and you are not hit with a staircase as you walk in the door! There is a huge coast closet with additional storage. The dining room is a perfect size for entertaining. The kitchen is also a great size, with gas cooking, plenty of cabinetry, pantry, kitchen island, and a quaint butlers nook that would be a perfect wine or coffee station! The great room has a gas fireplace and soaring cathedral ceilings with a skylight that fills the room with natural light. There is also a beautiful living room that is roomy and open. Upstairs consists of four generous sized bedrooms. Two full bathrooms (both with double bowl vanity and tile flooring) and the laundry room! The master bedroom has cathedral ceilings and a large walk-in closet. The master bath has a jacuzzi tub, stand alone shower, tile flooring and double sink vanity. The basement is unfinished, but has a ton of space with lots of potential! This home is in the Appoquinimink School District as well. If you have been searching for a gem, look no further! With the three car garage, HUGE lot and in ground pool..... What are you waiting for? Schedule your tour today!
Location
State DE
County New Castle
Area South Of The Canal (30907)
Zoning NC21
Rooms
Other Rooms Living Room, Dining Room, Primary Bedroom, Bedroom 2, Bedroom 3, Bedroom 4, Kitchen, Basement, Foyer, Great Room, Laundry, Bathroom 2, Primary Bathroom, Half Bath
Basement Full, Unfinished
Interior
Interior Features Attic, Breakfast Area, Butlers Pantry, Carpet, Ceiling Fan(s), Dining Area, Family Room Off Kitchen, Floor Plan - Traditional, Formal/Separate Dining Room, Kitchen - Island, Pantry, Skylight(s), Soaking Tub, Tub Shower, Walk-in Closet(s), Window Treatments, Wood Floors
Hot Water Natural Gas
Heating Forced Air
Cooling Central A/C
Flooring Carpet, Hardwood, Partially Carpeted, Vinyl
Fireplaces Number 1
Fireplaces Type Gas/Propane
Equipment Built-In Microwave, Dishwasher, Dryer, Oven - Single, Oven/Range - Gas, Refrigerator, Washer, Water Heater
Fireplace Y
Appliance Built-In Microwave, Dishwasher, Dryer, Oven - Single, Oven/Range - Gas, Refrigerator, Washer, Water Heater
Heat Source Natural Gas
Laundry Has Laundry, Upper Floor
Exterior
Exterior Feature Deck(s), Roof
Parking Features Garage - Side Entry, Garage Door Opener, Inside Access, Oversized
Garage Spaces 3.0
Pool In Ground, Permits, Fenced, Gunite, Filtered
Utilities Available Cable TV Available, Electric Available, Phone, Water Available, Sewer Available
Water Access N
View Trees/Woods
Roof Type Architectural Shingle,Shingle
Accessibility >84\" Garage Door, Accessible Switches/Outlets
Porch Deck(s), Roof
Attached Garage 3
Total Parking Spaces 3
Garage Y
Building
Lot Description Backs to Trees, Cleared, Front Yard, Landscaping, Partly Wooded, Rear Yard, SideYard(s)
Story 2
Sewer On Site Septic
Water Public
Architectural Style Contemporary
Level or Stories 2
Additional Building Above Grade, Below Grade
Structure Type 9'+ Ceilings,Cathedral Ceilings,Dry Wall
New Construction N
Schools
School District Appoquinimink
Others
HOA Fee Include Common Area Maintenance,Snow Removal
Senior Community No
Tax ID 13-017.40-017
Ownership Fee Simple
SqFt Source Estimated
Security Features Smoke Detector
Acceptable Financing Conventional, FHA, VA, Cash, USDA
Horse Property N
Listing Terms Conventional, FHA, VA, Cash, USDA
Financing Conventional,FHA,VA,Cash,USDA
Special Listing Condition Standard
Read Less
Want to know what your home might be worth? Contact us for a FREE valuation!

Our team is ready to help you sell your home for the highest possible price ASAP

Bought with Jason J Duncan • BHHS Fox & Roach - Hockessin
GET MORE INFORMATION





