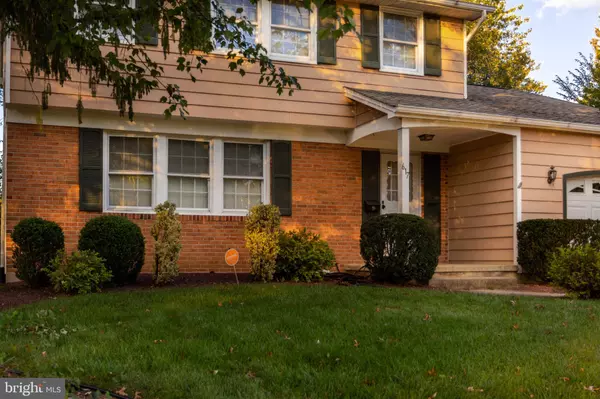$324,000
$319,000
1.6%For more information regarding the value of a property, please contact us for a free consultation.
617 OLD ORCHARD RD Cherry Hill, NJ 08003
4 Beds
2 Baths
1,908 SqFt
Key Details
Sold Price $324,000
Property Type Single Family Home
Sub Type Detached
Listing Status Sold
Purchase Type For Sale
Square Footage 1,908 sqft
Price per Sqft $169
Subdivision Old Orchard
MLS Listing ID NJCD2008714
Sold Date 11/22/21
Style Colonial
Bedrooms 4
Full Baths 1
Half Baths 1
HOA Y/N N
Abv Grd Liv Area 1,908
Originating Board BRIGHT
Year Built 1967
Annual Tax Amount $8,481
Tax Year 2020
Lot Size 8,250 Sqft
Acres 0.19
Lot Dimensions 66.00 x 125.00
Property Description
Welcome to 617 Old Orchard Road Cherry Hill (East). This well kept colonial features 4 bedrooms, 1.5 baths, full basement and plenty of space to entertain. Walk in to the large living room off to the left hand side, which flows into the formal dining room. Kitchen overlooks the back family room which includes a wood burning fireplace and convenient access to both the attached one car garage and backyard. Upstairs you will find 4 bedrooms and full bathroom. Underneath the carpet in the entire upstairs, stairs, main living room and dining room is hardwood flooring just waiting to be reintroduced. Downstairs is a partially finished basement with adequate storage on the utility side. Central Air Conditioning was replaced in July 2021. Walkable community with close proximity to Joseph D. Sharp elementary school, playground, swim clubs and easy access to major highways.
Location
State NJ
County Camden
Area Cherry Hill Twp (20409)
Zoning RES
Rooms
Other Rooms Living Room, Dining Room, Primary Bedroom, Bedroom 2, Bedroom 3, Kitchen, Family Room, Basement, Bedroom 1, Bathroom 2, Full Bath
Basement Full, Partially Finished
Interior
Interior Features Kitchen - Eat-In, Family Room Off Kitchen, Carpet, Formal/Separate Dining Room, Tub Shower, Window Treatments
Hot Water Natural Gas
Heating Central
Cooling Central A/C
Flooring Hardwood, Carpet, Laminated
Fireplaces Number 1
Fireplaces Type Wood
Equipment Built-In Range, Cooktop, Dishwasher, Dryer, Refrigerator, Washer
Fireplace Y
Appliance Built-In Range, Cooktop, Dishwasher, Dryer, Refrigerator, Washer
Heat Source Natural Gas
Laundry Basement
Exterior
Garage Garage - Front Entry
Garage Spaces 1.0
Utilities Available Cable TV, Phone
Waterfront N
Water Access N
Roof Type Shingle,Pitched
Accessibility None
Parking Type Attached Garage, Driveway
Attached Garage 1
Total Parking Spaces 1
Garage Y
Building
Story 2
Foundation Block
Sewer Public Sewer
Water Public
Architectural Style Colonial
Level or Stories 2
Additional Building Above Grade, Below Grade
Structure Type Dry Wall
New Construction N
Schools
Middle Schools Beck
High Schools Cherry Hill High - East
School District Cherry Hill Township Public Schools
Others
Senior Community No
Tax ID 09-00513 33-00013
Ownership Fee Simple
SqFt Source Assessor
Acceptable Financing Cash, Conventional, FHA, VA
Listing Terms Cash, Conventional, FHA, VA
Financing Cash,Conventional,FHA,VA
Special Listing Condition Standard
Read Less
Want to know what your home might be worth? Contact us for a FREE valuation!

Our team is ready to help you sell your home for the highest possible price ASAP

Bought with Yan Y Zhang • Realty Mark Advantage

GET MORE INFORMATION





