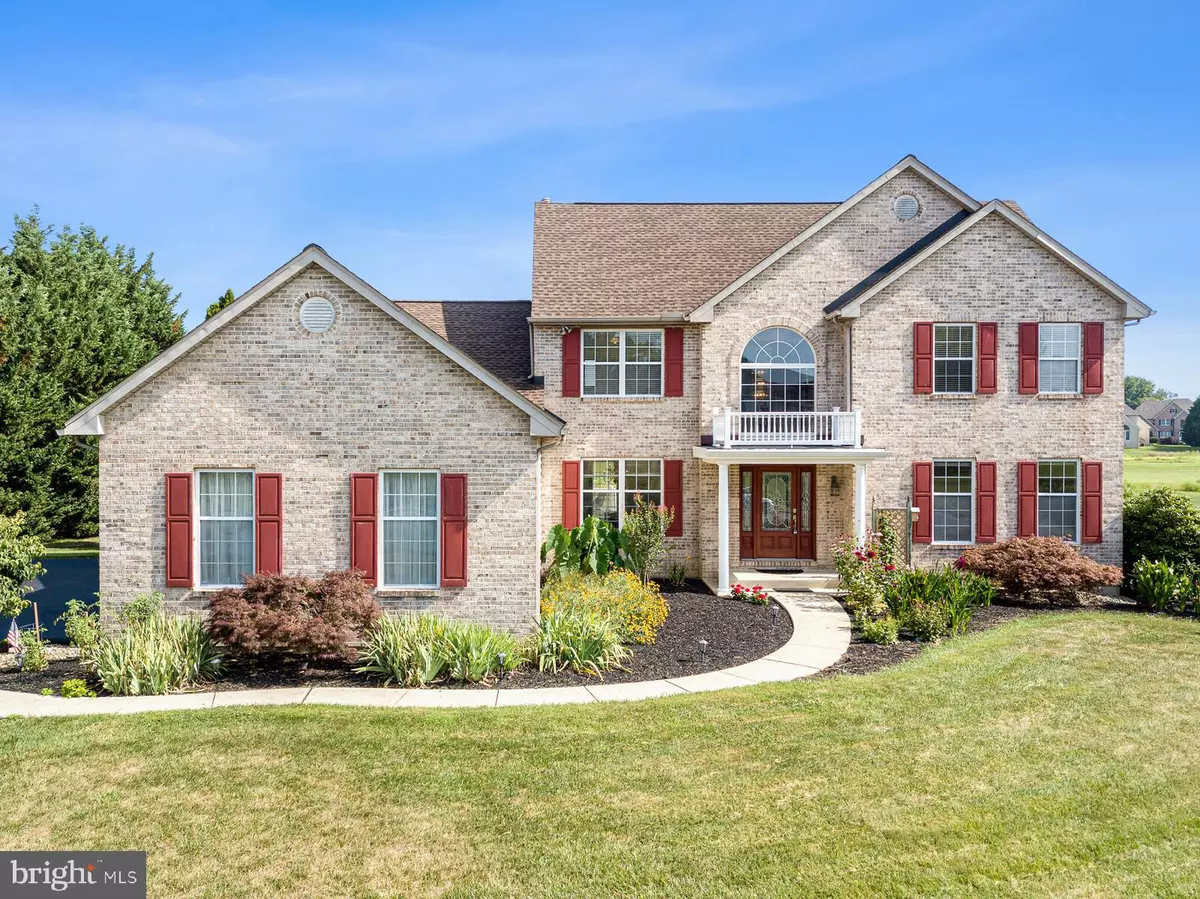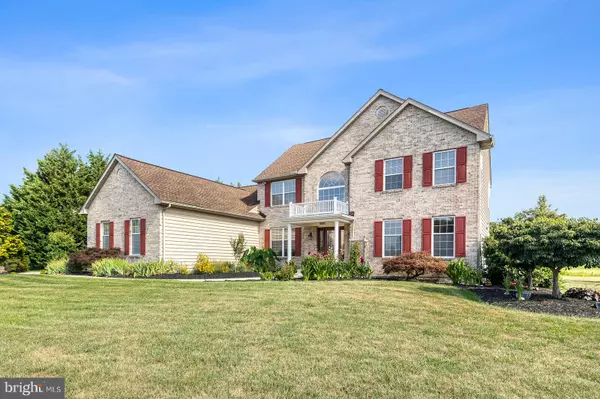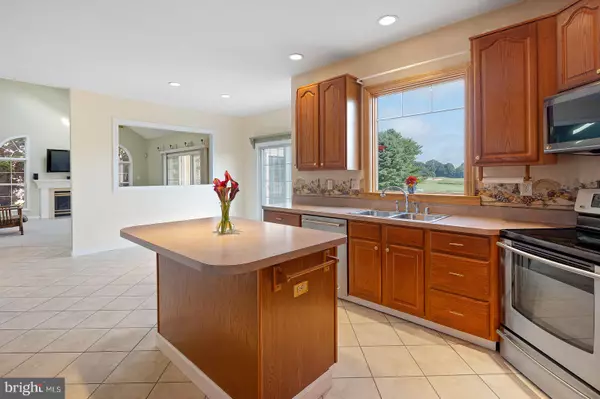$570,000
$560,000
1.8%For more information regarding the value of a property, please contact us for a free consultation.
311 CLAYTON MANOR DR Middletown, DE 19709
4 Beds
3 Baths
3,125 SqFt
Key Details
Sold Price $570,000
Property Type Single Family Home
Sub Type Detached
Listing Status Sold
Purchase Type For Sale
Square Footage 3,125 sqft
Price per Sqft $182
Subdivision Back Creek
MLS Listing ID DENC2002486
Sold Date 08/31/21
Style Colonial
Bedrooms 4
Full Baths 2
Half Baths 1
HOA Fees $29/ann
HOA Y/N Y
Abv Grd Liv Area 3,125
Originating Board BRIGHT
Year Built 1997
Annual Tax Amount $4,613
Tax Year 2020
Lot Size 0.760 Acres
Acres 0.76
Lot Dimensions 264 x 131
Property Description
New to the market located in the desired golf course community of Back Creek. This 4 bedroom 2.5 bath home with a 3 car side entry garage is positioned in the sought after Appoquinimink School District. Enter into the newly remodeled covered front porch to the two story foyer featuring a turned staircase. To the right is a very large formal living room and to the left is the formal dining area. Head back to the kitchen with durable tile flooring, plenty of cabinetry, an island, large pantry and eat in breakfast area. Kitchen is open to the family room with vaulted ceiling that feature skylights for plenty of natural light and a gas fireplace to keep you warm during those cold winter nights. Step out the sliding glass doors to the gorgeous Florida room with sunlight coming from every angle! Down the hall from the kitchen is the home office, which we all know has now become a fundamental feature in the home. Head out back to the spacious deck that overlooks the enormous yard. Tired of sitting on your back deck and staring into the back of the neighbors house? Not here! Property backs to the 4th fairway of the golf course with no houses directly on the other side of the green. Heaven! The laundry room finishes out this floor. Moving upstairs, you will be enamored by the beautiful hardwood flooring throughout. The primary bedroom opens to a cozy sitting area that can be used for a craft room as well. A walk in closet and three piece primary bath complete this room. There is also a 2nd staircase that leads to the family room from this area. Three more ample sized bedrooms and a full bathroom complete this floor. Stepping down to the basement, you will find a semi-finished area, perfect for a pool table...which is included! And wait until you see the size of the rest of the basement! Perfect for storage or finishing it off to your liking. There is an egress as well! Other features include a new 75 gallon water heater (2020), new roof (2018), newer Tyvek/Vinyl siding and windows (2015). This golf course community also features Back Creek Grille. Play and eat where you live! Don't miss out on this gem!
Location
State DE
County New Castle
Area South Of The Canal (30907)
Zoning NC21
Rooms
Basement Partially Finished, Walkout Stairs
Interior
Hot Water Natural Gas
Cooling Central A/C
Fireplace Y
Heat Source Natural Gas
Exterior
Parking Features Garage - Side Entry
Garage Spaces 3.0
Water Access N
Accessibility >84\" Garage Door
Attached Garage 3
Total Parking Spaces 3
Garage Y
Building
Story 2
Sewer On Site Septic
Water Public
Architectural Style Colonial
Level or Stories 2
Additional Building Above Grade, Below Grade
New Construction N
Schools
Elementary Schools Bunker Hill
Middle Schools Alfred G Waters
High Schools Appoquinimink
School District Appoquinimink
Others
Senior Community No
Tax ID 13-01120005
Ownership Fee Simple
SqFt Source Estimated
Special Listing Condition Standard
Read Less
Want to know what your home might be worth? Contact us for a FREE valuation!

Our team is ready to help you sell your home for the highest possible price ASAP

Bought with Reginald A Brown Jr. • Tesla Realty Group, LLC
GET MORE INFORMATION





