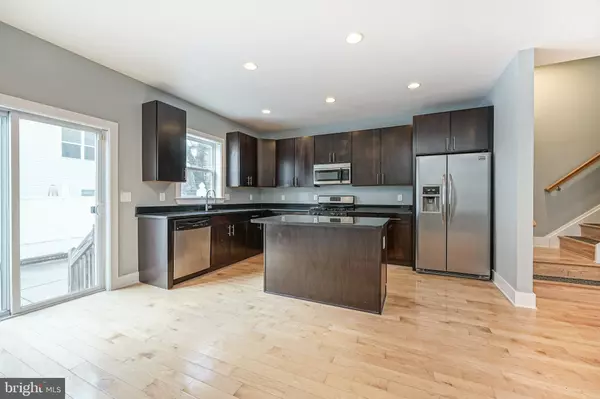$520,000
$520,000
For more information regarding the value of a property, please contact us for a free consultation.
1120 WALLACE ST Philadelphia, PA 19123
4 Beds
3 Baths
2,900 SqFt
Key Details
Sold Price $520,000
Property Type Townhouse
Sub Type Interior Row/Townhouse
Listing Status Sold
Purchase Type For Sale
Square Footage 2,900 sqft
Price per Sqft $179
Subdivision Spring Arts
MLS Listing ID PAPH861972
Sold Date 02/26/20
Style Contemporary
Bedrooms 4
Full Baths 2
Half Baths 1
HOA Y/N N
Abv Grd Liv Area 2,400
Originating Board BRIGHT
Year Built 2009
Annual Tax Amount $6,838
Tax Year 2020
Lot Size 1,293 Sqft
Acres 0.03
Lot Dimensions 20.00 x 64.64
Property Description
Huge, 20-foot wide home with 1-car GARAGE boasting 4 bedrooms and 2 & baths in one of the hottest zip codes in the city. Enter through the foyer/hallway and you will immediately fall in love with the beautiful hardwood floors and fresh paint throughout. The main living areas offers an open concept with a spacious living room & formal dining area that overlooks the dream kitchen complete with breakfast bar with island seating, an abundance of cabinets & granite countertops and stainless steel appliances including gas range with overhead microwave, built-in dishwasher & French door refrigerator with water/ice dispenser that is included. Off the kitchen are sliding glass doors that lead to the private/fenced rear yard that is awesome for entertains. The remainder of the mail level features a powder room and interior access to the 1-car garage with electric opener. The 2nd level features a huge family room that offers an array of uses (5th bedroom) and leads to 2 spacious bedrooms with large closets, a spa-like bathroom with soaking tub/shower combo, convenient main level laundry room with stackable washer & dryer that are included and large closet. The 3rd level hosts the master suite with large master bedroom, his & her closets and dream bathroom with soaking tub, huge stall shower with frameless glass enclosure & beautiful tiled surround, beautiful vanity with vessel sink and separate toilet room. The rear of the 3rd floor has the 4th bedroom with 2 closets. The lower level is a fully finished basement that could be used as a family room, additional bedroom, office, gym, yoga room, arts & crafts room, man cave and more. Conveniently located within walking distance to Chinatown, Northern Liberties, Center City & some of the city s best restaurants, taverns, shopping and entertainment. Will not disappoint.
Location
State PA
County Philadelphia
Area 19132 (19132)
Zoning RM1
Rooms
Other Rooms Living Room, Dining Room, Primary Bedroom, Bedroom 2, Bedroom 3, Bedroom 4, Kitchen, Family Room, Storage Room, Bathroom 2, Primary Bathroom, Half Bath
Basement Fully Finished, Heated, Improved, Interior Access, Poured Concrete, Windows
Interior
Interior Features Dining Area, Kitchen - Island, Primary Bath(s), Pantry, Recessed Lighting, Soaking Tub, Stall Shower, Tub Shower, Walk-in Closet(s), Wood Floors
Hot Water Natural Gas
Heating Central
Cooling Central A/C
Flooring Ceramic Tile, Hardwood
Equipment Built-In Microwave, Dishwasher, Disposal, Dryer, Dryer - Front Loading, Icemaker, Microwave, Oven/Range - Gas, Refrigerator, Stove, Washer, Washer - Front Loading, Washer/Dryer Stacked, Water Dispenser, Water Heater
Appliance Built-In Microwave, Dishwasher, Disposal, Dryer, Dryer - Front Loading, Icemaker, Microwave, Oven/Range - Gas, Refrigerator, Stove, Washer, Washer - Front Loading, Washer/Dryer Stacked, Water Dispenser, Water Heater
Heat Source Natural Gas
Exterior
Parking Features Garage - Front Entry, Inside Access
Garage Spaces 2.0
Water Access N
Accessibility None
Attached Garage 1
Total Parking Spaces 2
Garage Y
Building
Story 3+
Sewer Public Sewer
Water Public
Architectural Style Contemporary
Level or Stories 3+
Additional Building Above Grade, Below Grade
New Construction N
Schools
School District The School District Of Philadelphia
Others
Pets Allowed N
Senior Community No
Tax ID 141285840
Ownership Fee Simple
SqFt Source Estimated
Acceptable Financing Cash, Conventional, FHA
Listing Terms Cash, Conventional, FHA
Financing Cash,Conventional,FHA
Special Listing Condition Standard
Read Less
Want to know what your home might be worth? Contact us for a FREE valuation!

Our team is ready to help you sell your home for the highest possible price ASAP

Bought with Chang R Liu • Realty Mark Associates - KOP

GET MORE INFORMATION





