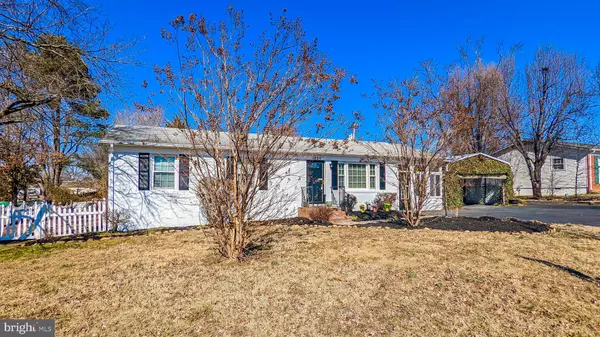$347,000
$359,900
3.6%For more information regarding the value of a property, please contact us for a free consultation.
1805 ROGERS ST Fredericksburg, VA 22405
3 Beds
2 Baths
1,363 SqFt
Key Details
Sold Price $347,000
Property Type Single Family Home
Sub Type Detached
Listing Status Sold
Purchase Type For Sale
Square Footage 1,363 sqft
Price per Sqft $254
Subdivision Grafton Village
MLS Listing ID VAST2008458
Sold Date 04/07/22
Style Ranch/Rambler
Bedrooms 3
Full Baths 1
Half Baths 1
HOA Y/N N
Abv Grd Liv Area 1,363
Originating Board BRIGHT
Year Built 1970
Annual Tax Amount $1,633
Tax Year 2021
Lot Size 10,254 Sqft
Acres 0.24
Property Description
Welcome to this breath taking charming brick Rambler features 3 bedrooms and 2 bathrooms. The house is fully renovated with nice hardwood floors in the living room and bedrooms while the kitchen floor has luxury water resistant vinyl plank and new tall cabinets with granite counter tops. Nice modern light features. Large sunroom full of windows and new carpet. Bathrooms were fully remodeled too. 3 bedrooms full of sunshine and ceiling fans. Backyard fenced with nice white picket fence and large shed with power and can be used as workshop. Front yard is flat and amble of parking in the attached carport and driveway.
No HOA!! Newer furnace and hot water tank. New fridge and dishwasher. Electrical stove and microwave. Close to the VRE, I -95, Shopping, Downtown Fredericksburg. Great starter home.
Location
State VA
County Stafford
Zoning R1
Rooms
Main Level Bedrooms 3
Interior
Interior Features Attic, Other
Hot Water Natural Gas
Heating Heat Pump(s)
Cooling Central A/C
Flooring Luxury Vinyl Plank, Hardwood
Equipment Built-In Microwave, Stove, Water Heater, Dishwasher, Disposal, Dryer, Refrigerator, Washer
Fireplace N
Appliance Built-In Microwave, Stove, Water Heater, Dishwasher, Disposal, Dryer, Refrigerator, Washer
Heat Source Natural Gas
Exterior
Garage Spaces 2.0
Carport Spaces 2
Fence Fully, Vinyl
Waterfront N
Water Access N
Roof Type Architectural Shingle
Accessibility None
Parking Type Off Street, Detached Carport, Driveway
Total Parking Spaces 2
Garage N
Building
Lot Description Level, Rear Yard, Front Yard
Story 1
Foundation Crawl Space
Sewer Public Sewer
Water Public
Architectural Style Ranch/Rambler
Level or Stories 1
Additional Building Above Grade, Below Grade
New Construction N
Schools
High Schools Stafford
School District Stafford County Public Schools
Others
HOA Fee Include None
Senior Community No
Tax ID 54-L-20- -312
Ownership Fee Simple
SqFt Source Assessor
Special Listing Condition Standard
Read Less
Want to know what your home might be worth? Contact us for a FREE valuation!

Our team is ready to help you sell your home for the highest possible price ASAP

Bought with Meghan Kala • Pathway Realty, Inc.

GET MORE INFORMATION





