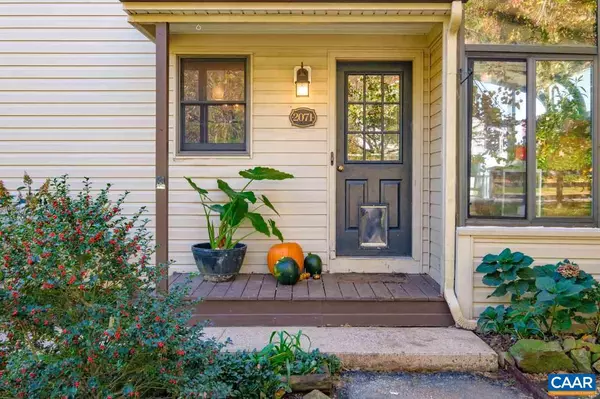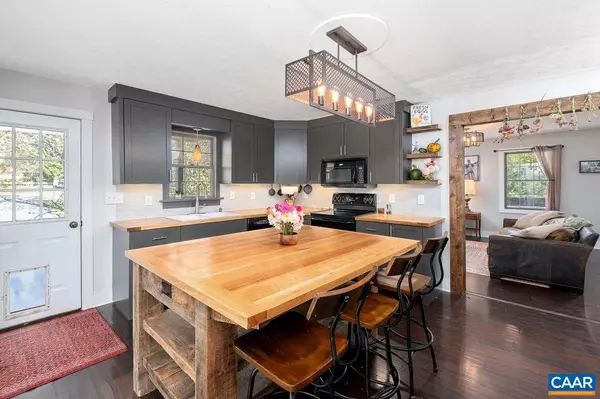$359,000
$359,000
For more information regarding the value of a property, please contact us for a free consultation.
2071 AFTON MOUNTAIN RD RD Afton, VA 22920
4 Beds
3 Baths
2,533 SqFt
Key Details
Sold Price $359,000
Property Type Single Family Home
Sub Type Detached
Listing Status Sold
Purchase Type For Sale
Square Footage 2,533 sqft
Price per Sqft $141
Subdivision Unknown
MLS Listing ID 609817
Sold Date 12/10/20
Style Other
Bedrooms 4
Full Baths 2
Half Baths 1
HOA Y/N N
Abv Grd Liv Area 2,533
Originating Board CAAR
Year Built 1987
Annual Tax Amount $1,900
Tax Year 2020
Lot Size 0.960 Acres
Acres 0.96
Property Description
Located in the heart of Nelson wine country at the foot of Afton Mountain just 15-20 minutes to Waynesboro and Charlottesville this charming 4BR Cape Cod is just what you've been hoping to find. Beautifully maintained and updated it boasts a gorgeous new custom kitchen, solarium dining room, cozy great room with wood accents, stone hearth & woodstove, spacious master suite with wood beams & barn door leading to home office, master bath w/whirlpool, full partially finished basement, 2 car garage, paved drive, porches and deck to enjoy the mountain views. On just under an acre fully fences with mature trees, lush landscaping, raised garden beds, chicken coop, garden shed, stone walkways and patio you CAN have it all in Afton!,Wood Cabinets,Wood Counter,Fireplace in Great Room,Fireplace in Master Bedroom
Location
State VA
County Nelson
Zoning R-1
Rooms
Other Rooms Primary Bedroom, Kitchen, Sun/Florida Room, Great Room, Office, Primary Bathroom, Full Bath, Half Bath, Additional Bedroom
Basement Full, Heated, Partially Finished, Unfinished
Main Level Bedrooms 2
Interior
Interior Features Walk-in Closet(s), WhirlPool/HotTub, Wood Stove, Kitchen - Eat-In, Pantry, Entry Level Bedroom
Heating Central, Heat Pump(s)
Cooling Central A/C, Heat Pump(s)
Flooring Ceramic Tile, Laminated
Fireplaces Number 2
Fireplaces Type Stone
Equipment Dryer, Washer, Dishwasher, Oven/Range - Electric, Microwave, Refrigerator
Fireplace Y
Window Features Vinyl Clad
Appliance Dryer, Washer, Dishwasher, Oven/Range - Electric, Microwave, Refrigerator
Exterior
Exterior Feature Deck(s), Porch(es)
Parking Features Other, Garage - Front Entry
Fence Fully
View Mountain, Garden/Lawn
Roof Type Composite
Accessibility None
Porch Deck(s), Porch(es)
Road Frontage Public
Attached Garage 2
Garage Y
Building
Lot Description Sloping, Landscaping
Story 2
Foundation Block
Sewer Septic Exists
Water Well
Architectural Style Other
Level or Stories 2
Additional Building Above Grade, Below Grade
New Construction N
Schools
Elementary Schools Rockfish
Middle Schools Nelson
High Schools Nelson
School District Nelson County Public Schools
Others
Senior Community No
Ownership Other
Special Listing Condition Standard
Read Less
Want to know what your home might be worth? Contact us for a FREE valuation!

Our team is ready to help you sell your home for the highest possible price ASAP

Bought with EDDIE KAROLIUSSEN • FOUR CORNERS REAL ESTATE SOLUTIONS, LLC

GET MORE INFORMATION





