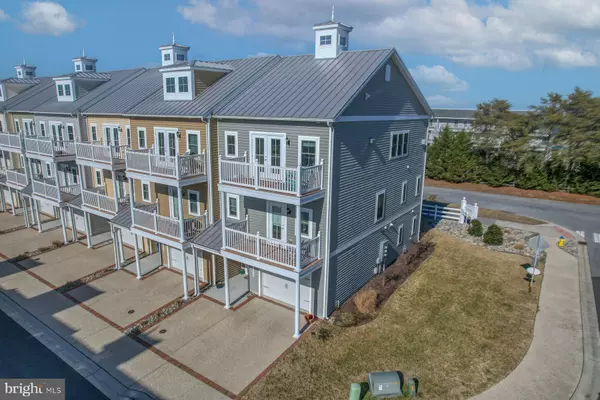$825,000
$799,900
3.1%For more information regarding the value of a property, please contact us for a free consultation.
37674 SANDY TRAP DR #901 Ocean View, DE 19970
4 Beds
4 Baths
2,275 SqFt
Key Details
Sold Price $825,000
Property Type Townhouse
Sub Type End of Row/Townhouse
Listing Status Sold
Purchase Type For Sale
Square Footage 2,275 sqft
Price per Sqft $362
Subdivision Sandy Cove
MLS Listing ID DESU2015806
Sold Date 05/20/22
Style Coastal
Bedrooms 4
Full Baths 3
Half Baths 1
HOA Fees $473/qua
HOA Y/N Y
Abv Grd Liv Area 2,275
Originating Board BRIGHT
Year Built 2017
Annual Tax Amount $1,551
Tax Year 2021
Lot Dimensions 0.00 x 0.00
Property Description
SANDY COVE ON THE INDIAN RIVER BAY - TOWNHOUSE WITH ELEVATOR AND BOAT SLIP WITH LIFT! Beautifully appointed end unit townhouse with views of the Indian River Bay and deeded boat slip are ready for you this summer! Live in a waterfront community with marina, boat ramp, pool, private beach, fishing & crabbing pier, & easy access to the Indian River Bay & Atlantic Ocean! Being sold with deeded boat slip 7 that has electric lift installed and can hold up to a 21 foot long boat. This property features four bedrooms, 3 full baths,1 half baths and back decks overlooking the Indian River Bay. First level has one car garage, laundry room, and large bedroom suite with full bathroom (2nd master suite). Sliders from first floor bedroom go out to patio and outdoor shower. Elevator is installed and services all three levels. Second level has master suite with tile shower and soaking tub and private deck, and two bedrooms that share a bathroom. One bedroom has front deck overlooking the pool and marina and Whites Creek. The third level features cathedral ceilings and amazing bay views. Gourmet kitchen has oversized island with granite counters, tile backsplash, stainless appliances, and opens to dining room and great room with fireplace leading out to screened porch. Powder room, pantry, and front deck off kitchen complete this floor. Lots of upgrades including luxury vinyl plank floors, hardwood stairs, tile in bathrooms, granite in kitchen, stainless appliances, & more! Walk to the community pool, your boat slip for a day out on the water, or the community beach! Start living beach life this summer! Take the video tour!
Location
State DE
County Sussex
Area Baltimore Hundred (31001)
Zoning RESIDENTIAL
Rooms
Other Rooms Dining Room, Primary Bedroom, Bedroom 3, Bedroom 4, Kitchen, Foyer, Great Room, Laundry, Other, Bathroom 3, Primary Bathroom, Half Bath
Main Level Bedrooms 1
Interior
Interior Features Carpet, Ceiling Fan(s), Dining Area, Elevator, Entry Level Bedroom, Floor Plan - Open, Kitchen - Gourmet, Kitchen - Island, Pantry, Primary Bedroom - Bay Front, Recessed Lighting, Soaking Tub, Upgraded Countertops, Walk-in Closet(s), Window Treatments
Hot Water Electric
Heating Heat Pump(s)
Cooling Central A/C
Flooring Luxury Vinyl Plank, Carpet, Tile/Brick
Fireplaces Number 1
Fireplaces Type Gas/Propane
Equipment Stainless Steel Appliances, Built-In Microwave, Built-In Range, Dishwasher, Disposal, Dryer, Oven/Range - Gas, Refrigerator, Water Heater, Washer
Fireplace Y
Appliance Stainless Steel Appliances, Built-In Microwave, Built-In Range, Dishwasher, Disposal, Dryer, Oven/Range - Gas, Refrigerator, Water Heater, Washer
Heat Source Electric
Laundry Main Floor
Exterior
Exterior Feature Porch(es), Patio(s), Deck(s), Screened
Garage Garage Door Opener
Garage Spaces 3.0
Amenities Available Beach, Boat Ramp, Jog/Walk Path, Pool - Outdoor, Swimming Pool, Water/Lake Privileges
Waterfront N
Water Access Y
View Bay, Canal
Roof Type Metal
Accessibility Elevator
Porch Porch(es), Patio(s), Deck(s), Screened
Parking Type Attached Garage, Driveway
Attached Garage 1
Total Parking Spaces 3
Garage Y
Building
Lot Description Landscaping
Story 3
Foundation Slab
Sewer Public Sewer
Water Public
Architectural Style Coastal
Level or Stories 3
Additional Building Above Grade, Below Grade
New Construction N
Schools
School District Indian River
Others
HOA Fee Include Common Area Maintenance,Ext Bldg Maint,Lawn Maintenance,Management,Pier/Dock Maintenance,Pool(s),Reserve Funds,Road Maintenance,Snow Removal,Trash
Senior Community No
Tax ID 134-08.00-154.00-901
Ownership Fee Simple
SqFt Source Estimated
Acceptable Financing Cash, Conventional
Listing Terms Cash, Conventional
Financing Cash,Conventional
Special Listing Condition Standard
Read Less
Want to know what your home might be worth? Contact us for a FREE valuation!

Our team is ready to help you sell your home for the highest possible price ASAP

Bought with SHERRI MARTIN • Jack Lingo - Rehoboth

GET MORE INFORMATION





