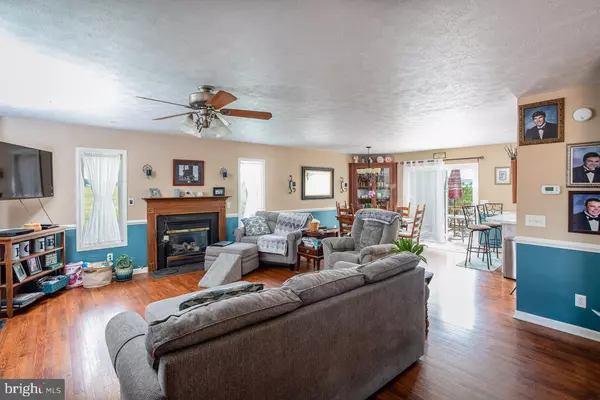$369,000
$385,900
4.4%For more information regarding the value of a property, please contact us for a free consultation.
5509 SAGEFIELD DR Rockingham, VA 22801
4 Beds
3 Baths
1,960 SqFt
Key Details
Sold Price $369,000
Property Type Single Family Home
Sub Type Detached
Listing Status Sold
Purchase Type For Sale
Square Footage 1,960 sqft
Price per Sqft $188
Subdivision None Available
MLS Listing ID VARO2000016
Sold Date 08/20/21
Style Other,Traditional,Cape Cod
Bedrooms 4
Full Baths 2
Half Baths 1
HOA Y/N N
Abv Grd Liv Area 1,960
Originating Board BRIGHT
Year Built 2001
Annual Tax Amount $1,682
Tax Year 2018
Lot Size 0.780 Acres
Acres 0.78
Property Description
Come see this gem just outside of Harrisonburg and Bridgewater. Located in quiet neighborhood and has a country setting but still convenient to shopping, restaurants, and JMU. 4 Bedrooms and 3 Bathrooms. Open foyer design on first floor. Large primary bedroom with vaulted ceiling and walk in closet. Hardwood and ceramic tile flooring. New kitchen countertops and back splash and newer appliances. Roof is 3 years old. Both heat pumps are less than 5 years old. House sits on a large lot and has a buried fence for pets.
Location
State VA
County Rockingham
Zoning R3
Interior
Interior Features Combination Dining/Living, Dining Area, Floor Plan - Open
Hot Water Electric
Heating Heat Pump(s)
Cooling Central A/C
Flooring Ceramic Tile, Hardwood
Fireplaces Number 1
Fireplaces Type Gas/Propane
Equipment Dryer, Oven/Range - Electric, Dishwasher, Refrigerator, Washer
Fireplace Y
Appliance Dryer, Oven/Range - Electric, Dishwasher, Refrigerator, Washer
Heat Source Electric, Propane - Owned
Laundry Main Floor
Exterior
Exterior Feature Patio(s), Deck(s), Brick
Garage Additional Storage Area, Garage - Front Entry, Garage Door Opener, Inside Access
Garage Spaces 2.0
Fence Invisible
Utilities Available Cable TV Available, Propane
Waterfront N
Water Access N
View Pasture
Roof Type Architectural Shingle
Accessibility None
Porch Patio(s), Deck(s), Brick
Parking Type Attached Garage, Driveway
Attached Garage 2
Total Parking Spaces 2
Garage Y
Building
Story 2
Sewer Public Sewer
Water Public
Architectural Style Other, Traditional, Cape Cod
Level or Stories 2
Additional Building Above Grade, Below Grade
New Construction N
Schools
Elementary Schools John W. Wayland
Middle Schools Wilbur S. Pence
High Schools Turner Ashby
School District Rockingham County Public Schools
Others
Senior Community No
Tax ID 123C-(4)- L1
Ownership Fee Simple
SqFt Source Assessor
Special Listing Condition Standard
Read Less
Want to know what your home might be worth? Contact us for a FREE valuation!

Our team is ready to help you sell your home for the highest possible price ASAP

Bought with Chad G Branson • Old Dominion Realty

GET MORE INFORMATION





