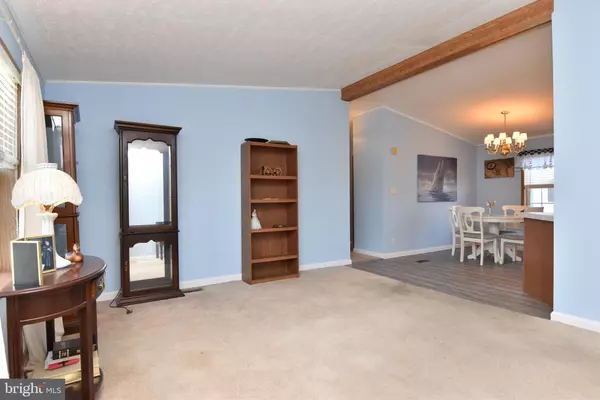$170,000
$169,900
0.1%For more information regarding the value of a property, please contact us for a free consultation.
35960 JAKE DR #49799 Rehoboth Beach, DE 19971
3 Beds
2 Baths
1,500 SqFt
Key Details
Sold Price $170,000
Property Type Manufactured Home
Sub Type Manufactured
Listing Status Sold
Purchase Type For Sale
Square Footage 1,500 sqft
Price per Sqft $113
Subdivision Rehoboth Bay Mhp
MLS Listing ID DESU2013138
Sold Date 03/28/22
Style Modular/Pre-Fabricated
Bedrooms 3
Full Baths 2
HOA Y/N N
Abv Grd Liv Area 1,500
Originating Board BRIGHT
Land Lease Amount 711.0
Land Lease Frequency Monthly
Year Built 2002
Property Description
Welcome to Rehoboth Bay MHP - a waterfront community that offers a marina, boat slips, crabbing dock, community pool, and tennis courts. Enjoy all of these amenities and this 3 bedroom, 2 bathroom home for under $200,000! Friendly floorplan features an open layout of the living room, dining room and kitchen. Off of the kitchen you will find even more living space with a den and large sunroom. Large bedrooms with ample closet space and a jetted tub in the master bathroom. Close to everything the beach area has to offer! Quick drive into Rehoboth, Dewey or Lewes. Lot rent includes water, trash and recycling. Buyer to pay the 3.75% DMV document fee.
Location
State DE
County Sussex
Area Lewes Rehoboth Hundred (31009)
Zoning GR
Rooms
Other Rooms Living Room, Dining Room, Family Room, Sun/Florida Room, Laundry
Main Level Bedrooms 3
Interior
Interior Features Kitchen - Island, Ceiling Fan(s), Combination Kitchen/Dining, Family Room Off Kitchen, WhirlPool/HotTub
Hot Water Electric
Heating Forced Air
Cooling Central A/C
Flooring Carpet, Vinyl, Laminated
Equipment Dishwasher, Dryer - Electric, Refrigerator, Microwave, Oven/Range - Gas, Washer, Water Heater
Fireplace N
Appliance Dishwasher, Dryer - Electric, Refrigerator, Microwave, Oven/Range - Gas, Washer, Water Heater
Heat Source Propane - Leased
Laundry Main Floor
Exterior
Garage Spaces 3.0
Utilities Available Cable TV Available, Phone Available, Propane
Amenities Available Boat Ramp, Boat Dock/Slip, Marina/Marina Club, Tennis Courts, Pier/Dock, Tot Lots/Playground, Pool - Outdoor, Swimming Pool, Water/Lake Privileges
Water Access N
Roof Type Shingle,Asphalt
Street Surface Black Top
Accessibility None
Total Parking Spaces 3
Garage N
Building
Story 1
Foundation Pillar/Post/Pier
Sewer Public Sewer
Water Well-Shared, Community
Architectural Style Modular/Pre-Fabricated
Level or Stories 1
Additional Building Above Grade
New Construction N
Schools
School District Cape Henlopen
Others
Senior Community No
Tax ID 334-19.00-1.01-49799
Ownership Land Lease
SqFt Source Estimated
Acceptable Financing Cash, Conventional
Listing Terms Cash, Conventional
Financing Cash,Conventional
Special Listing Condition Standard
Read Less
Want to know what your home might be worth? Contact us for a FREE valuation!

Our team is ready to help you sell your home for the highest possible price ASAP

Bought with Erin S. Lee • Keller Williams Realty
GET MORE INFORMATION





