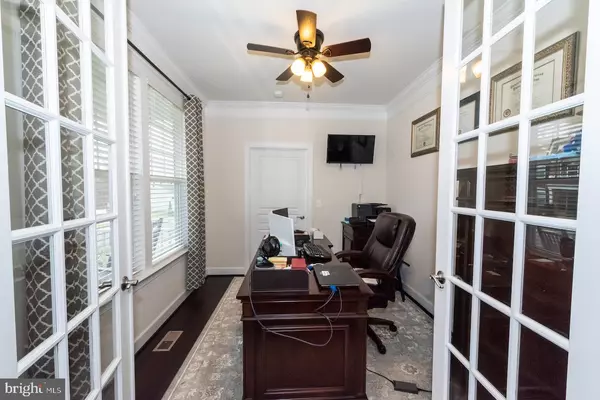$880,000
$875,000
0.6%For more information regarding the value of a property, please contact us for a free consultation.
8 ECHOLS LN Stafford, VA 22554
7 Beds
7 Baths
4,407 SqFt
Key Details
Sold Price $880,000
Property Type Single Family Home
Sub Type Detached
Listing Status Sold
Purchase Type For Sale
Square Footage 4,407 sqft
Price per Sqft $199
Subdivision Westgate
MLS Listing ID VAST2007568
Sold Date 03/04/22
Style Traditional
Bedrooms 7
Full Baths 6
Half Baths 1
HOA Fees $99/mo
HOA Y/N Y
Abv Grd Liv Area 4,407
Originating Board BRIGHT
Year Built 2016
Annual Tax Amount $6,414
Tax Year 2021
Lot Size 0.319 Acres
Acres 0.32
Property Description
This Beautiful 4500 sq ft 6 Bedroom and 6.5 Bathroom with a bonus bedroom/Movie room is located in the Highly Desired Westgate Neighborhood. This Exclusive neighborhood only has 48 homes with 8 Echols Lane being a Beacon of Light in the neighborhood. This Spacious home has an open Concept kitchen with Stainless Steel Appliances. The main living area is open and spacious creating the perfect entertainment environment. Off the kitchen is enclosed patio to Entertain guest outside and additional space outside the enclosure to BBQ. Under the Enclosed Patio is Exceptional space for Storage as well throughout the house. The outdoor space provides the opportunity for memorable family time around the Fire pit and a 8 person Hot Tub provides Relaxation for family and Friends. There is an In-law Suite on the Main Level with an enSuite. The top levels have all Spacious Bedrooms with an additional Loft space with a Full Bathroom. The Expansive basement provides a generous space for Entertainment and the versatility for a potential GYM area. This Lovely Home has everything you NEED and More. Schedule your appointment for your Private tour today!!!
Location
State VA
County Stafford
Zoning R2
Rooms
Basement Fully Finished, Outside Entrance, Walkout Level
Main Level Bedrooms 1
Interior
Interior Features Carpet, Ceiling Fan(s), Combination Kitchen/Dining, Crown Moldings, Dining Area, Entry Level Bedroom, Family Room Off Kitchen, Floor Plan - Open, Formal/Separate Dining Room, Kitchen - Gourmet, Kitchen - Island, Pantry, Primary Bath(s), Walk-in Closet(s), Other
Hot Water Electric
Heating Central
Cooling Central A/C
Fireplaces Number 1
Fireplaces Type Fireplace - Glass Doors
Equipment Built-In Microwave, Dishwasher, Dryer, Dryer - Front Loading, Dryer - Electric, Icemaker, Microwave, Oven - Double, Refrigerator, Stainless Steel Appliances, Washer, Washer - Front Loading, Water Heater, Oven/Range - Gas
Fireplace Y
Appliance Built-In Microwave, Dishwasher, Dryer, Dryer - Front Loading, Dryer - Electric, Icemaker, Microwave, Oven - Double, Refrigerator, Stainless Steel Appliances, Washer, Washer - Front Loading, Water Heater, Oven/Range - Gas
Heat Source Natural Gas
Exterior
Garage Garage - Front Entry, Inside Access
Garage Spaces 3.0
Amenities Available Tot Lots/Playground
Waterfront N
Water Access N
Accessibility None
Parking Type Attached Garage, Driveway, On Street
Attached Garage 3
Total Parking Spaces 3
Garage Y
Building
Story 3
Foundation Concrete Perimeter
Sewer Public Septic
Water Public
Architectural Style Traditional
Level or Stories 3
Additional Building Above Grade, Below Grade
New Construction N
Schools
Elementary Schools Anthony Burns
Middle Schools Rodney Thompson
High Schools Colonial Forge
School District Stafford County Public Schools
Others
HOA Fee Include Common Area Maintenance,Road Maintenance,Snow Removal,Trash
Senior Community No
Tax ID 29M 31
Ownership Fee Simple
SqFt Source Assessor
Security Features Exterior Cameras,Monitored,Security System
Acceptable Financing Cash, Conventional, FHA, VA
Horse Property N
Listing Terms Cash, Conventional, FHA, VA
Financing Cash,Conventional,FHA,VA
Special Listing Condition Standard
Read Less
Want to know what your home might be worth? Contact us for a FREE valuation!

Our team is ready to help you sell your home for the highest possible price ASAP

Bought with Dinh D Pham • Fairfax Realty Select

GET MORE INFORMATION





