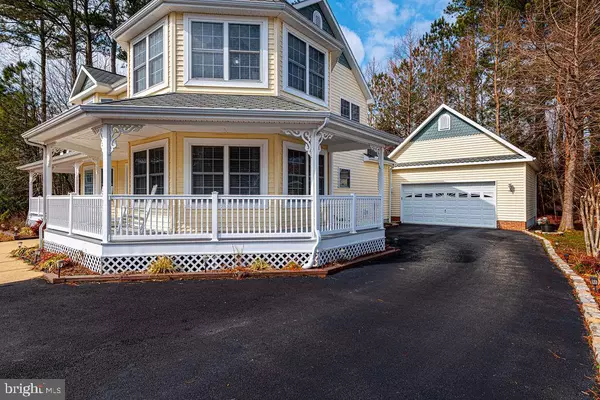$549,900
$549,900
For more information regarding the value of a property, please contact us for a free consultation.
131 PINE FOREST DR Ocean Pines, MD 21811
5 Beds
4 Baths
2,909 SqFt
Key Details
Sold Price $549,900
Property Type Single Family Home
Sub Type Detached
Listing Status Sold
Purchase Type For Sale
Square Footage 2,909 sqft
Price per Sqft $189
Subdivision Ocean Pines - The Point
MLS Listing ID MDWO120264
Sold Date 04/19/21
Style Coastal,Victorian
Bedrooms 5
Full Baths 4
HOA Fees $108/ann
HOA Y/N Y
Abv Grd Liv Area 2,909
Originating Board BRIGHT
Year Built 2002
Annual Tax Amount $4,000
Tax Year 2020
Lot Size 8,970 Sqft
Acres 0.21
Lot Dimensions 0.00 x 0.00
Property Description
One of a Kind, beautiful custom designed home, located in one of Ocean Pines most popular neighborhoods, The Point! This spacious home takes full advantage of outdoor living with an inviting wrap around front porch, screened porch, rear paver patio and back yard. The two car garage includes a full set of stairs leading to ample storage space (350 s.f.). You will have plenty of room for family or a home office, in this 5 bedroom home. There is a 1st floor master suite, and 4 large bedrooms on the 2nd floor. The large kitchen features solid surface counters, beautiful tile backsplash, stainless steel appliances and a counter bar. There are plenty of windows for natural sunlight. There is a fire sprinkler system installed for extra safety measures. This home offers great closet space and has a laundry room on both floors. The ceramic tile, carpet and luxury vinyl plank flooring has been updated in the past 4 years, and the other rooms feature hardwood flooring. Very well cared for home shows pride of ownership!
Location
State MD
County Worcester
Area Worcester Ocean Pines
Zoning R-3
Rooms
Main Level Bedrooms 1
Interior
Interior Features Attic, Ceiling Fan(s), Carpet, Combination Kitchen/Dining, Curved Staircase, Entry Level Bedroom, Pantry, Upgraded Countertops, Walk-in Closet(s), Window Treatments, Sprinkler System
Hot Water Natural Gas
Heating Forced Air, Central, Heat Pump(s), Programmable Thermostat
Cooling Central A/C, Ceiling Fan(s), Heat Pump(s)
Flooring Carpet, Ceramic Tile, Hardwood, Other
Fireplaces Number 1
Fireplaces Type Gas/Propane, Screen
Equipment Built-In Microwave, Dishwasher, Disposal, Dryer, Icemaker, Oven/Range - Electric, Refrigerator, Stainless Steel Appliances, Water Heater
Fireplace Y
Window Features Double Pane,Double Hung,Insulated
Appliance Built-In Microwave, Dishwasher, Disposal, Dryer, Icemaker, Oven/Range - Electric, Refrigerator, Stainless Steel Appliances, Water Heater
Heat Source Natural Gas, Electric
Laundry Main Floor
Exterior
Exterior Feature Porch(es), Patio(s), Screened, Wrap Around
Parking Features Garage Door Opener, Garage - Front Entry
Garage Spaces 2.0
Water Access N
Roof Type Architectural Shingle
Accessibility None
Porch Porch(es), Patio(s), Screened, Wrap Around
Total Parking Spaces 2
Garage Y
Building
Story 2
Sewer Public Sewer
Water Public
Architectural Style Coastal, Victorian
Level or Stories 2
Additional Building Above Grade, Below Grade
New Construction N
Schools
Elementary Schools Showell
Middle Schools Stephen Decatur
High Schools Stephen Decatur
School District Worcester County Public Schools
Others
Pets Allowed Y
Senior Community No
Tax ID 03-146073
Ownership Fee Simple
SqFt Source Assessor
Security Features Smoke Detector,Sprinkler System - Indoor
Acceptable Financing Cash, Conventional
Listing Terms Cash, Conventional
Financing Cash,Conventional
Special Listing Condition Standard
Pets Allowed Cats OK, Dogs OK
Read Less
Want to know what your home might be worth? Contact us for a FREE valuation!

Our team is ready to help you sell your home for the highest possible price ASAP

Bought with Donna Frankowski • ERA Martin Associates, Shamrock Division

GET MORE INFORMATION





