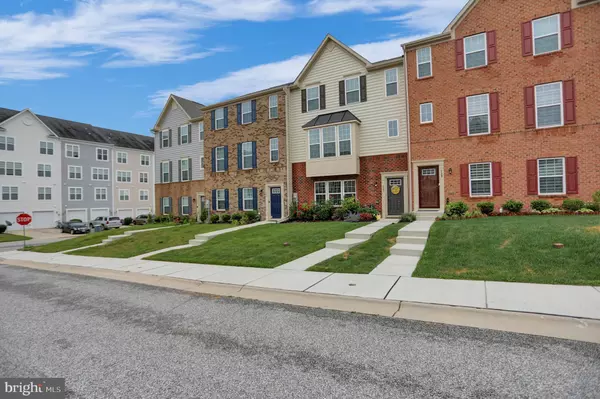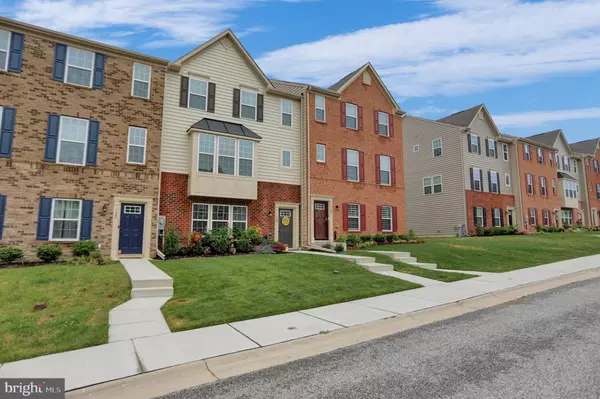$337,000
$364,900
7.6%For more information regarding the value of a property, please contact us for a free consultation.
137 SACHEM ST Havre De Grace, MD 21078
3 Beds
3 Baths
2,248 SqFt
Key Details
Sold Price $337,000
Property Type Townhouse
Sub Type Interior Row/Townhouse
Listing Status Sold
Purchase Type For Sale
Square Footage 2,248 sqft
Price per Sqft $149
Subdivision Greenway Farms
MLS Listing ID MDHR261250
Sold Date 08/13/21
Style Colonial,Traditional
Bedrooms 3
Full Baths 2
Half Baths 1
HOA Fees $45/mo
HOA Y/N Y
Abv Grd Liv Area 1,748
Originating Board BRIGHT
Year Built 2018
Annual Tax Amount $3,875
Tax Year 2020
Lot Size 2,244 Sqft
Acres 0.05
Property Description
Do not pass up on this BEAUTIFULLY decorated and INCREDIBLY well-maintained 3 bedroom, 2.5 bathroom BRAND NEW garage townhome in Havre De Grace! The basement area has a large finished space to be used for hosting or just relaxing and watching some Netflix. The main floor is - simply put - PERFECT! The 9 ft ceilings and the 11' (approximate) kitchen island with granite tops is the perfect place to lay out your food spread during gatherings. The kitchen also boasts stainless steel appliances, hardwood floors, 42" cabinets with crown molding, access to your future deck, tons of natural light, upgraded fixtures and gorgeous pendant lighting! The family room on the main floor has an adjacent powder room, a small "nook" that could be used for a desk or simply keep it decorative, recessed lighting and even more windows to keep the home lit up naturally. The walk-in closet in the Primary Bedroom is HUGE and the dual vanities in the Primary en-suite are perfectly designed for functionality purposes and not to mention, are super aesthetically pleasing! This home feels like a single family home due to its size and 2 car garage with 4 total off-street parking spots. The owner has taken such good care that it shows like a model!! Don't delay! Schedule a showing today.
Location
State MD
County Harford
Zoning R2
Rooms
Other Rooms Living Room, Primary Bedroom, Bedroom 2, Bedroom 3, Kitchen, Family Room, Primary Bathroom
Basement Full
Interior
Interior Features Carpet, Ceiling Fan(s), Crown Moldings, Kitchen - Eat-In, Kitchen - Island, Pantry, Primary Bath(s), Recessed Lighting, Walk-in Closet(s), Wood Floors
Hot Water Natural Gas
Heating Forced Air
Cooling Central A/C, Ceiling Fan(s)
Flooring Carpet, Ceramic Tile, Hardwood
Equipment Built-In Microwave, Dishwasher, Dryer, Disposal, Icemaker, Oven/Range - Gas, Refrigerator, Stainless Steel Appliances, Washer, Water Dispenser, Water Heater
Fireplace N
Appliance Built-In Microwave, Dishwasher, Dryer, Disposal, Icemaker, Oven/Range - Gas, Refrigerator, Stainless Steel Appliances, Washer, Water Dispenser, Water Heater
Heat Source Natural Gas
Exterior
Garage Garage - Rear Entry
Garage Spaces 6.0
Utilities Available Cable TV, Natural Gas Available, Phone Available
Waterfront N
Water Access N
Roof Type Asphalt
Accessibility None
Parking Type Driveway, Attached Garage
Attached Garage 2
Total Parking Spaces 6
Garage Y
Building
Story 3
Sewer Public Sewer
Water Public
Architectural Style Colonial, Traditional
Level or Stories 3
Additional Building Above Grade, Below Grade
Structure Type 9'+ Ceilings,Dry Wall,High
New Construction N
Schools
School District Harford County Public Schools
Others
Senior Community No
Tax ID 1306399950
Ownership Fee Simple
SqFt Source Assessor
Acceptable Financing Cash, Conventional, FHA, FHA 203(k), VA
Horse Property N
Listing Terms Cash, Conventional, FHA, FHA 203(k), VA
Financing Cash,Conventional,FHA,FHA 203(k),VA
Special Listing Condition Standard
Read Less
Want to know what your home might be worth? Contact us for a FREE valuation!

Our team is ready to help you sell your home for the highest possible price ASAP

Bought with GILBERT PERRONE • Long & Foster Real Estate, Inc.

GET MORE INFORMATION





