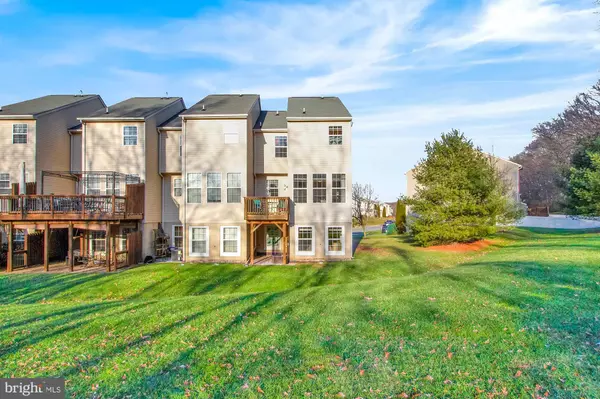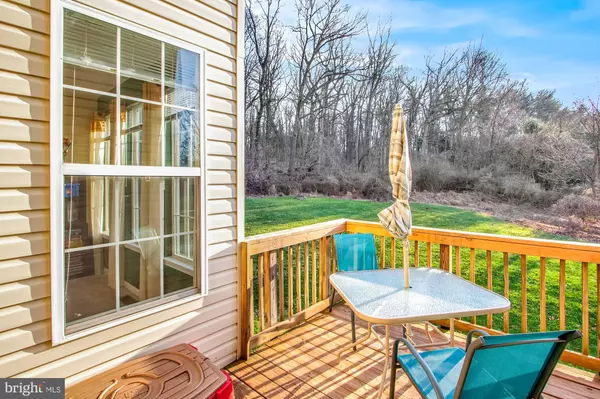$191,000
$191,000
For more information regarding the value of a property, please contact us for a free consultation.
390 BRUAW DR York, PA 17406
3 Beds
2 Baths
1,820 SqFt
Key Details
Sold Price $191,000
Property Type Townhouse
Sub Type End of Row/Townhouse
Listing Status Sold
Purchase Type For Sale
Square Footage 1,820 sqft
Price per Sqft $104
Subdivision Peacefields
MLS Listing ID PAYK150950
Sold Date 03/15/21
Style Side-by-Side
Bedrooms 3
Full Baths 2
HOA Fees $45/mo
HOA Y/N Y
Abv Grd Liv Area 1,520
Originating Board BRIGHT
Year Built 2004
Annual Tax Amount $3,860
Tax Year 2021
Lot Size 6,478 Sqft
Acres 0.15
Property Description
Spectacular 3-BR, 2.5 BA townhome, located in the Peacefields development. This home is within 1/2 a mile to I-83 and close to Rt. 30, and is located in the Central York School District. This end unit townhome with a one-car garage, larger lot, open floor plan, and 9-foot ceilings, sits in a cul-de-sac with a private, wooded lot behind it. Completely finished basement includes laundry room, rec room and an additional room, which could be a bedroom, exercise room, office, many possibilities. Enjoy the view from your finished basement with a walkout patio door or take in the views from your sunroom with a secluded walkout deck. Not going to last long, come see it today!
Location
State PA
County York
Area Manchester Twp (15236)
Zoning RESIDENTIAL
Rooms
Other Rooms Living Room, Dining Room, Bedroom 2, Kitchen, Family Room, Bedroom 1, Sun/Florida Room, Laundry, Other, Bathroom 1, Bathroom 2, Bathroom 3
Basement Full
Interior
Interior Features Carpet, Dining Area, Kitchen - Eat-In, Kitchen - Island, Pantry, Wood Floors
Hot Water Electric
Heating Forced Air
Cooling Central A/C
Flooring Hardwood, Carpet, Tile/Brick
Equipment Built-In Microwave, Dishwasher, Dryer, Oven/Range - Electric, Refrigerator, Washer
Fireplace N
Appliance Built-In Microwave, Dishwasher, Dryer, Oven/Range - Electric, Refrigerator, Washer
Heat Source Natural Gas
Laundry Lower Floor
Exterior
Garage Garage Door Opener
Garage Spaces 1.0
Waterfront N
Water Access N
Roof Type Asphalt
Accessibility None
Parking Type Attached Garage
Attached Garage 1
Total Parking Spaces 1
Garage Y
Building
Lot Description Backs to Trees
Story 3
Sewer Public Sewer
Water Public
Architectural Style Side-by-Side
Level or Stories 3
Additional Building Above Grade, Below Grade
Structure Type 9'+ Ceilings,Vaulted Ceilings
New Construction N
Schools
Elementary Schools Hayshire
Middle Schools Central York
High Schools Central York
School District Central York
Others
HOA Fee Include Lawn Maintenance,Snow Removal,Common Area Maintenance,Road Maintenance
Senior Community No
Tax ID 36-000-44-0032-00-00000
Ownership Fee Simple
SqFt Source Assessor
Acceptable Financing FHA, Conventional, Cash, USDA, VA
Listing Terms FHA, Conventional, Cash, USDA, VA
Financing FHA,Conventional,Cash,USDA,VA
Special Listing Condition Standard
Read Less
Want to know what your home might be worth? Contact us for a FREE valuation!

Our team is ready to help you sell your home for the highest possible price ASAP

Bought with George A Woods • RE/MAX Patriots

GET MORE INFORMATION





