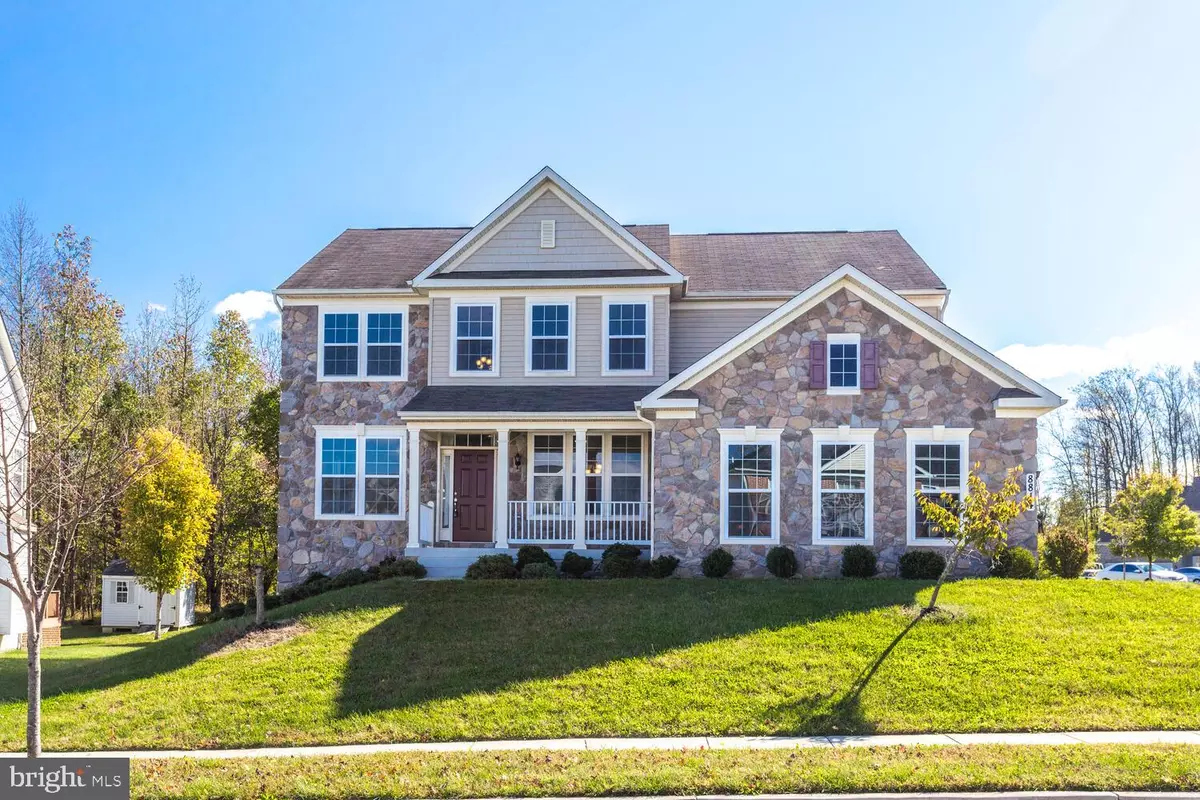$560,000
$580,000
3.4%For more information regarding the value of a property, please contact us for a free consultation.
8814 HELMSLEY DR Clinton, MD 20735
4 Beds
4 Baths
5,064 SqFt
Key Details
Sold Price $560,000
Property Type Single Family Home
Sub Type Detached
Listing Status Sold
Purchase Type For Sale
Square Footage 5,064 sqft
Price per Sqft $110
Subdivision Cheltenham Park
MLS Listing ID MDPG591898
Sold Date 02/04/21
Style Colonial
Bedrooms 4
Full Baths 3
Half Baths 1
HOA Fees $33/ann
HOA Y/N Y
Abv Grd Liv Area 3,332
Originating Board BRIGHT
Year Built 2013
Annual Tax Amount $6,623
Tax Year 2020
Lot Size 10,566 Sqft
Acres 0.24
Property Sub-Type Detached
Property Description
Start the new year out fresh in this gorgeously appointed Stone-Front Contemporary Colonial featuring 4 bedrooms, 3.5 full baths, primary bedroom w/spacious sitting room, separate office space, 2-car side-entry garage and a lovely front porch! This beauty offers over 5,000 square feet! Located in the sought after tucked away Cheltenham Park Cluster subdivision, this location is EVERYTHING! Open floor-plan with loads of space, featuring separate formal dining and living rooms, family room, sun room, office, butler's pantry and gourmet kitchen w/stainless appliances, double ovens, built in gas stove and microwave, granite counters, bar seating, oversized island, LOTS of cabinetry space, panty, pendant & recessed lighting and hardwood floors. Sunroom w/GORGEOUS windows for natural lighting. Family room w/gas burning fireplace - PERFECT for snowy winter days or cool summer's night. Working from home lately? No problem! Just load your desk and laptop into the spacious main level office w/French doors. Upper level primary bedroom w/large sitting room, walk-in closet and attached bath w/double sinks, soaking tub and separate shower. 2nd full hall/quest bath & 3 additional bedrooms with reach-in closets! Upper level laundry room w/shelving! Fully finished basement with SPACE, SPACE, SPACE! Basement full bath w/tub-shower combo. Glass slider door leading to wide walk-up stairs to backyard. LOTS of storage and utility room space to make into your own or store seasonal collections! Other features include tile flooring in bathrooms, sump pump battery back-up, recessed lighting, 2-story foyer and tray ceilings. Conveniently located in the heart of Clinton, MD just minutes away from major beltways, military installations (Andrews Air Force Base, Bolling Air Force Base, Indian Head Naval Base), MGM, National Harbor, commuter bus lots and metro! Move-in ready! (Please follow CDC COVID-19 health and safety protocol when viewing property; face mask required upon entry and 3 person limit inside property. If showing any Covid-19 sickness related systems, please refrain from visiting the property.)
Location
State MD
County Prince Georges
Zoning RR
Rooms
Other Rooms Living Room, Dining Room, Primary Bedroom, Bedroom 2, Bedroom 3, Bedroom 4, Kitchen, Family Room, Basement, Foyer, Sun/Florida Room, Laundry, Office, Recreation Room, Storage Room, Utility Room, Bathroom 2, Primary Bathroom, Full Bath, Half Bath
Basement Fully Finished, Daylight, Full, Connecting Stairway, Improved, Interior Access, Outside Entrance, Rear Entrance, Space For Rooms, Sump Pump, Walkout Stairs, Windows
Interior
Interior Features Attic, Breakfast Area, Carpet, Family Room Off Kitchen, Floor Plan - Open, Formal/Separate Dining Room, Kitchen - Gourmet, Kitchen - Island, Kitchen - Table Space, Pantry, Primary Bath(s), Soaking Tub, Upgraded Countertops, Walk-in Closet(s), Wood Floors, Butlers Pantry, Dining Area, Recessed Lighting, Store/Office, Tub Shower, Kitchen - Eat-In
Hot Water Electric
Heating Heat Pump(s)
Cooling Central A/C, Programmable Thermostat
Flooring Hardwood, Carpet, Ceramic Tile
Fireplaces Number 1
Fireplaces Type Gas/Propane, Mantel(s)
Equipment Built-In Microwave, Dishwasher, Disposal, Exhaust Fan, Icemaker, Oven - Double, Refrigerator, Stainless Steel Appliances, Water Heater, Built-In Range
Fireplace Y
Window Features Screens
Appliance Built-In Microwave, Dishwasher, Disposal, Exhaust Fan, Icemaker, Oven - Double, Refrigerator, Stainless Steel Appliances, Water Heater, Built-In Range
Heat Source Natural Gas
Laundry Upper Floor, Hookup
Exterior
Exterior Feature Porch(es)
Parking Features Garage - Side Entry, Garage Door Opener, Inside Access
Garage Spaces 4.0
Water Access N
Roof Type Composite
Accessibility None
Porch Porch(es)
Attached Garage 2
Total Parking Spaces 4
Garage Y
Building
Lot Description Corner, Cul-de-sac, Front Yard, Rear Yard, SideYard(s), Landscaping
Story 3
Sewer Public Septic, Public Sewer
Water Public
Architectural Style Colonial
Level or Stories 3
Additional Building Above Grade, Below Grade
Structure Type 9'+ Ceilings,Tray Ceilings,2 Story Ceilings,High,Dry Wall
New Construction N
Schools
School District Prince George'S County Public Schools
Others
HOA Fee Include Common Area Maintenance,Snow Removal
Senior Community No
Tax ID 17090914481
Ownership Fee Simple
SqFt Source Assessor
Security Features Sprinkler System - Indoor,Smoke Detector
Acceptable Financing FHA, Conventional, VA
Listing Terms FHA, Conventional, VA
Financing FHA,Conventional,VA
Special Listing Condition Standard
Read Less
Want to know what your home might be worth? Contact us for a FREE valuation!

Our team is ready to help you sell your home for the highest possible price ASAP

Bought with Danny D DeAngelo • Berkshire Hathaway HomeServices PenFed Realty
GET MORE INFORMATION





