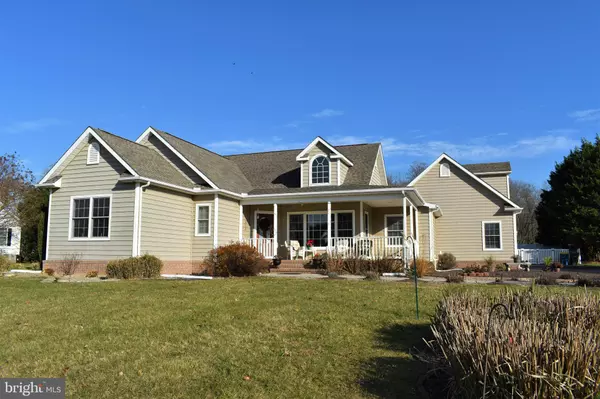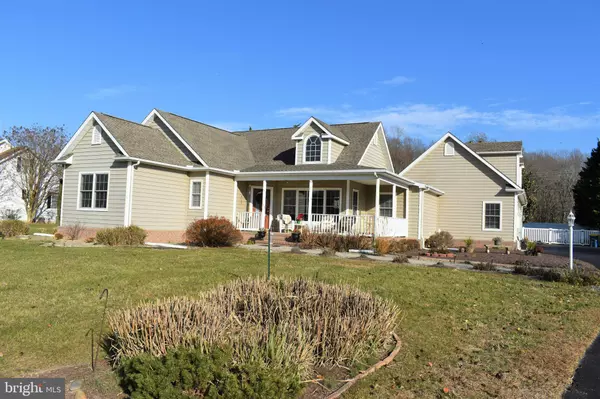$440,000
$435,000
1.1%For more information regarding the value of a property, please contact us for a free consultation.
388 DERBY WOOD CIR Dover, DE 19904
3 Beds
3 Baths
2,507 SqFt
Key Details
Sold Price $440,000
Property Type Single Family Home
Sub Type Detached
Listing Status Sold
Purchase Type For Sale
Square Footage 2,507 sqft
Price per Sqft $175
Subdivision Derbywood
MLS Listing ID DEKT2005186
Sold Date 02/01/22
Style Contemporary
Bedrooms 3
Full Baths 2
Half Baths 1
HOA Y/N N
Abv Grd Liv Area 2,507
Originating Board BRIGHT
Year Built 2002
Annual Tax Amount $1,646
Tax Year 2021
Lot Size 0.510 Acres
Acres 0.51
Lot Dimensions 123.00 x 179.72
Property Description
Dont let this holiday season stop you from looking! A cottage home like this only comes available once in a while. Located within walking distance of a state fishing pond and in the Caesar Rodney School District. This home plan offers 3 bedrooms with 2.5 baths in 2,507 square feet of living area and includes a three car garage with half an acre of fenced property. As soon you enter from the wrap around front porch, you are greeted with an expansive Great room with a 15.5 foot vaulted ceiling with dual Casablanca ceiling fans and a see through fireplace with raised slate hearth. The back yard features a fully fenced in yard and a great deck for entertaining. Inside you'll find a great kitchen with beautiful counter tops, cabinets and under cabinet lights! This area also features a built in wine cooler! The sunroom has large windows that allow in ample sunlight and also features a gas fireplace. From the sunroom you can access the deck on the backside of the home. The primary bedroom is large and has a walk in closet and tray ceiling. The primary bath offers a floor to ceiling shower and plenty of space so you'll never feel cramped. The three car garage has an unfinished bonus room above that could be converted into an efficiency unit, recreational room, etc. Schedule to see this beautiful home today!
Location
State DE
County Kent
Area Caesar Rodney (30803)
Zoning RS1
Direction West
Rooms
Main Level Bedrooms 3
Interior
Interior Features Attic, Breakfast Area, Dining Area, Kitchen - Eat-In
Hot Water Tankless
Heating Forced Air
Cooling Geothermal
Flooring Ceramic Tile, Hardwood
Equipment Cooktop
Fireplace N
Appliance Cooktop
Heat Source Geo-thermal
Laundry Main Floor
Exterior
Exterior Feature Deck(s), Porch(es)
Parking Features Garage - Side Entry
Garage Spaces 6.0
Fence Fully, Vinyl
Utilities Available Electric Available, Cable TV Available, Phone Available
Water Access N
Roof Type Asphalt
Accessibility None
Porch Deck(s), Porch(es)
Attached Garage 3
Total Parking Spaces 6
Garage Y
Building
Story 1
Foundation Crawl Space
Sewer On Site Septic
Water Well
Architectural Style Contemporary
Level or Stories 1
Additional Building Above Grade, Below Grade
Structure Type Dry Wall,9'+ Ceilings,Vaulted Ceilings
New Construction N
Schools
School District Caesar Rodney
Others
Senior Community No
Tax ID NM-00-10310-01-2000-000
Ownership Fee Simple
SqFt Source Assessor
Acceptable Financing FHA, Cash, Conventional, VA, USDA
Listing Terms FHA, Cash, Conventional, VA, USDA
Financing FHA,Cash,Conventional,VA,USDA
Special Listing Condition Standard
Read Less
Want to know what your home might be worth? Contact us for a FREE valuation!

Our team is ready to help you sell your home for the highest possible price ASAP

Bought with Shakima Thimba • Patterson-Schwartz-Middletown

GET MORE INFORMATION





