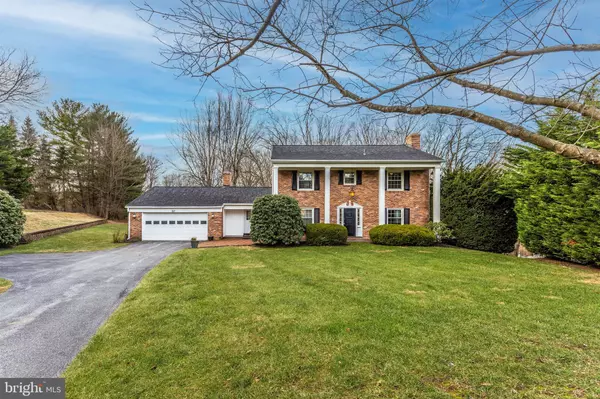$680,000
$715,000
4.9%For more information regarding the value of a property, please contact us for a free consultation.
10 HONEYSUCKLE CT Damascus, MD 20872
5 Beds
4 Baths
3,861 SqFt
Key Details
Sold Price $680,000
Property Type Single Family Home
Sub Type Detached
Listing Status Sold
Purchase Type For Sale
Square Footage 3,861 sqft
Price per Sqft $176
Subdivision Fox Ridge Estates
MLS Listing ID MDMC741040
Sold Date 03/03/21
Style Colonial
Bedrooms 5
Full Baths 3
Half Baths 1
HOA Y/N N
Abv Grd Liv Area 2,574
Originating Board BRIGHT
Year Built 1968
Annual Tax Amount $5,186
Tax Year 2021
Lot Size 1.915 Acres
Acres 1.92
Property Description
Nestled on a cul de sac on an incredible 1.9 acre lot with spectacular views in the small neighborhood of Fox Ridge Estates sits this meticulously maintained and updated 5 bedroom, 3 bath brick colonial. The long list of updates and features of this wonderful home includes: brand new gourmet kitchen (2019) featuring quartz countertops, custom cabinetry with under cabinet lighting, Shaw farm sink, top of the line Meile appliances: dishwasher, convection speed/microwave speed oven, convection/steam wall oven, built in coffee maker, 7 wine storage system, Thermador cooktop, and huge, contrasting gray island with bar seating. Also on the main floor; complete house floor refinishing (2019), custom built in bar/buffet unit in dining room (2019), complete home office/possible bedroom with custom built ins (one of which hides a Murphy bed), main floor laundry, family room with brick fireplace, and living room or second office with another brick fireplace. The upper level boasts four bedrooms all with hardwood flooring and two full baths along with stunning views from the primary bedroom. The fully finished lower level (possible in-law suite) features a large bedroom with marble surround fireplace, slider to patio, full bathroom, family room with kitchenette, slate surround fireplace and walk out to patio. Lower level rooms all have double windows and access to backyard and patio. The large yard backs to woods, fields and a stream and features incredible sunset views from the extensive, multi-level steel supported deck. A mature maple shades the deck and rhododendrons complete the scene. Other upgrades include: new roof (2015), new two stage Bryant air conditioning unit (2019), professionally applied Prestige garage floor coating (2012), extensive Gladiator wall storage system (2012), both chimneys rebuilt (2018), leaf gutter protection on all lower gutters (2020) and upper gutters, complete attic insulation replacement with 21 insulation (2019), all ducts checked and cleaned (2019), and home has been professionally protected from pests for 25 years. Everything has been done, all thats left is to move in and start enjoying! See attached walk through video.
Location
State MD
County Montgomery
Zoning AR
Rooms
Other Rooms Living Room, Dining Room, Primary Bedroom, Bedroom 2, Bedroom 4, Bedroom 5, Kitchen, Family Room, Laundry, Office, Bathroom 1, Bathroom 2, Bathroom 3, Half Bath
Basement Fully Finished, Walkout Level
Interior
Interior Features Built-Ins, Floor Plan - Open, Kitchen - Gourmet, Wet/Dry Bar, Wine Storage, Wood Floors
Hot Water Electric
Heating Baseboard - Electric
Cooling Central A/C
Fireplaces Number 4
Fireplaces Type Wood
Equipment Built-In Microwave, Cooktop, Dishwasher, Disposal, Oven - Double, Refrigerator, Stainless Steel Appliances, Washer/Dryer Stacked, Water Heater
Fireplace Y
Appliance Built-In Microwave, Cooktop, Dishwasher, Disposal, Oven - Double, Refrigerator, Stainless Steel Appliances, Washer/Dryer Stacked, Water Heater
Heat Source Electric
Exterior
Garage Garage - Front Entry, Inside Access
Garage Spaces 7.0
Waterfront N
Water Access N
Accessibility Level Entry - Main, Other
Parking Type Attached Garage, Driveway
Attached Garage 2
Total Parking Spaces 7
Garage Y
Building
Story 3
Sewer Septic Exists
Water Public
Architectural Style Colonial
Level or Stories 3
Additional Building Above Grade, Below Grade
New Construction N
Schools
Elementary Schools Damascus
Middle Schools John T. Baker
High Schools Damascus
School District Montgomery County Public Schools
Others
Senior Community No
Tax ID 161200944845
Ownership Fee Simple
SqFt Source Assessor
Special Listing Condition Standard
Read Less
Want to know what your home might be worth? Contact us for a FREE valuation!

Our team is ready to help you sell your home for the highest possible price ASAP

Bought with Thomas K Paolini • Redfin Corp

GET MORE INFORMATION





