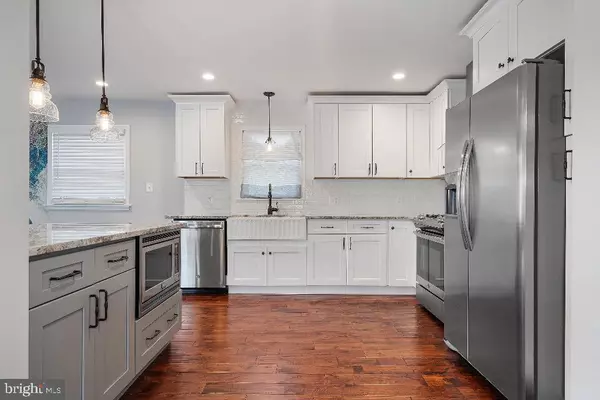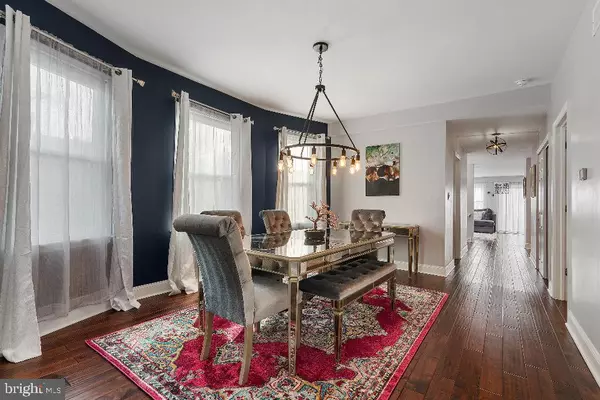$469,500
$479,000
2.0%For more information regarding the value of a property, please contact us for a free consultation.
346 RICHEY Collingswood, NJ 08107
4 Beds
3 Baths
2,520 SqFt
Key Details
Sold Price $469,500
Property Type Single Family Home
Sub Type Detached
Listing Status Sold
Purchase Type For Sale
Square Footage 2,520 sqft
Price per Sqft $186
Subdivision None Available
MLS Listing ID NJCD411108
Sold Date 04/02/21
Style Traditional
Bedrooms 4
Full Baths 2
Half Baths 1
HOA Y/N N
Abv Grd Liv Area 2,520
Originating Board BRIGHT
Year Built 1914
Annual Tax Amount $12,264
Tax Year 2020
Lot Size 7,840 Sqft
Acres 0.18
Lot Dimensions 160x17x13x33
Property Description
A rare opportunity to own this completely renovated beauty in the community oriented town of Collingswood. Fall in love with the new floor plan designed by a professional architect. Offering an open floor plan, brand new kitchen with oversized farmhouse sink, brand new stainless steel appliances, custom installed wide plank hardwood floors, 3 brand new high end bathrooms, and formal dining room. The first floor master suite boasts 2 large walk-in closets, master sitting room with private dressing area. The elegant master bath boasts custom tile, new double vanity, and custom shower with 3 shower heads and spa bench. 2nd floor designed with 3 spacious bedrooms which includes another master bed with sitting area and balcony, plus a 2nd floor laundry room. An added bonus FULL FINISHED BASEMENT! Additional amenities include new garage, 6 zone sprinkler system for your spacious lawn, new electrical and plumbing, new hardwood flooring on first floor, new carpeting on both floors, newly finished 12x12 rear deck off of kitchen, 2 zone HVAC (just converted to gas) with brand new units.
Location
State NJ
County Camden
Area Collingswood Boro (20412)
Zoning RR1
Rooms
Other Rooms Living Room, Dining Room, Bedroom 2, Bedroom 3, Bedroom 4, Kitchen, Family Room, Bedroom 1
Basement Fully Finished
Main Level Bedrooms 1
Interior
Interior Features Kitchen - Eat-In, Kitchen - Island, Walk-in Closet(s)
Hot Water Electric
Heating Central
Cooling Central A/C
Flooring Carpet, Wood
Equipment Dishwasher, Microwave, Oven - Wall, Refrigerator, Disposal
Fireplace N
Appliance Dishwasher, Microwave, Oven - Wall, Refrigerator, Disposal
Heat Source Electric
Exterior
Exterior Feature Patio(s)
Parking Features Garage - Side Entry
Garage Spaces 2.0
Utilities Available Electric Available
Water Access N
Roof Type Shingle
Accessibility None
Porch Patio(s)
Road Frontage Public
Attached Garage 2
Total Parking Spaces 2
Garage Y
Building
Lot Description Corner
Story 2
Sewer Public Sewer
Water Public
Architectural Style Traditional
Level or Stories 2
Additional Building Above Grade, Below Grade
New Construction N
Schools
Elementary Schools Thomas Sharp E.S.
Middle Schools Collingswood M.S.
School District Collingswood Borough Public Schools
Others
Pets Allowed Y
Senior Community No
Tax ID 154 2 3
Ownership Fee Simple
SqFt Source Estimated
Acceptable Financing Cash, Conventional, FHA, USDA, VA
Listing Terms Cash, Conventional, FHA, USDA, VA
Financing Cash,Conventional,FHA,USDA,VA
Special Listing Condition Standard
Pets Allowed No Pet Restrictions
Read Less
Want to know what your home might be worth? Contact us for a FREE valuation!

Our team is ready to help you sell your home for the highest possible price ASAP

Bought with Warren Knowles • BHHS Fox & Roach-Mullica Hill South
GET MORE INFORMATION





