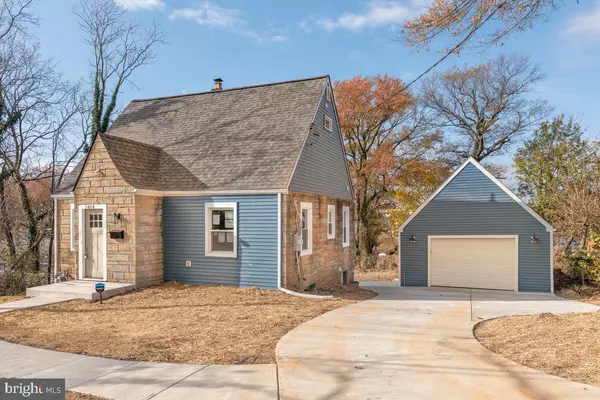$490,000
$449,900
8.9%For more information regarding the value of a property, please contact us for a free consultation.
1404 BEAVER HEIGHTS LN Capitol Heights, MD 20743
4 Beds
3 Baths
1,603 SqFt
Key Details
Sold Price $490,000
Property Type Single Family Home
Sub Type Detached
Listing Status Sold
Purchase Type For Sale
Square Footage 1,603 sqft
Price per Sqft $305
Subdivision Kenilworth
MLS Listing ID MDPG2019536
Sold Date 01/14/22
Style Cape Cod
Bedrooms 4
Full Baths 3
HOA Y/N N
Abv Grd Liv Area 1,023
Originating Board BRIGHT
Year Built 1944
Annual Tax Amount $3,295
Tax Year 2021
Lot Size 0.258 Acres
Acres 0.26
Property Sub-Type Detached
Property Description
Welcome to this tastefully renovated Cape Cod in the Deanwood Park community, just minutes from DC! Home features 4 bedrooms and 3 full baths with over 1500 sq ft of living space and STUNNING interior design. The gorgeous stone exterior and interior exposed brick give this home tons of charm! Upon entering youll notice beautiful refinished hardwood floors & fresh paint throughout. The light & bright kitchen boasts custom cabinetry, stainless steel appliances, gas range, tile backsplash, quartz countertops with breakfast bar, and opens to the rest of the main floor. Table space directly off kitchen with access to a spacious deck and huge backyard - perfect for entertaining! Two generous bedrooms and a full bath complete the main level. Retreat upstairs to your private master bedroom with luxurious en-suite full bath and walk-in closet. The finished lower level features brand new carpet, a fourth bedroom, updated full bath, rec space that walks out to backyard, and storage area with laundry. This home has plenty of space for parking with an oversized detached two car garage and long driveway. Great location with easy access to Rte. 50, I-295, and within walking distance to the metro (Orange line). You cant beat the location and upgrades this charmer has to offer!
Location
State MD
County Prince Georges
Zoning R55
Rooms
Basement Daylight, Partial, Connecting Stairway, Improved, Interior Access
Main Level Bedrooms 2
Interior
Interior Features Breakfast Area, Built-Ins, Carpet, Entry Level Bedroom, Family Room Off Kitchen, Floor Plan - Open, Kitchen - Eat-In, Kitchen - Gourmet, Kitchen - Table Space, Recessed Lighting, Upgraded Countertops, Walk-in Closet(s), Wood Floors, Other
Hot Water Natural Gas
Heating Forced Air
Cooling Central A/C
Flooring Carpet, Ceramic Tile, Hardwood, Other
Equipment Built-In Microwave, Dishwasher, Disposal, Dryer - Front Loading, Exhaust Fan, Oven/Range - Gas, Refrigerator, Stainless Steel Appliances, Washer - Front Loading
Furnishings No
Fireplace N
Appliance Built-In Microwave, Dishwasher, Disposal, Dryer - Front Loading, Exhaust Fan, Oven/Range - Gas, Refrigerator, Stainless Steel Appliances, Washer - Front Loading
Heat Source Natural Gas
Laundry Basement, Has Laundry
Exterior
Exterior Feature Deck(s)
Parking Features Garage - Front Entry, Other
Garage Spaces 2.0
Water Access N
Accessibility None
Porch Deck(s)
Total Parking Spaces 2
Garage Y
Building
Story 3
Foundation Other
Sewer Public Sewer
Water Public
Architectural Style Cape Cod
Level or Stories 3
Additional Building Above Grade, Below Grade
Structure Type Brick,Dry Wall
New Construction N
Schools
School District Prince George'S County Public Schools
Others
Senior Community No
Tax ID 17182107126
Ownership Fee Simple
SqFt Source Assessor
Special Listing Condition Standard
Read Less
Want to know what your home might be worth? Contact us for a FREE valuation!

Our team is ready to help you sell your home for the highest possible price ASAP

Bought with Kalonji Foreman • Compass
GET MORE INFORMATION





