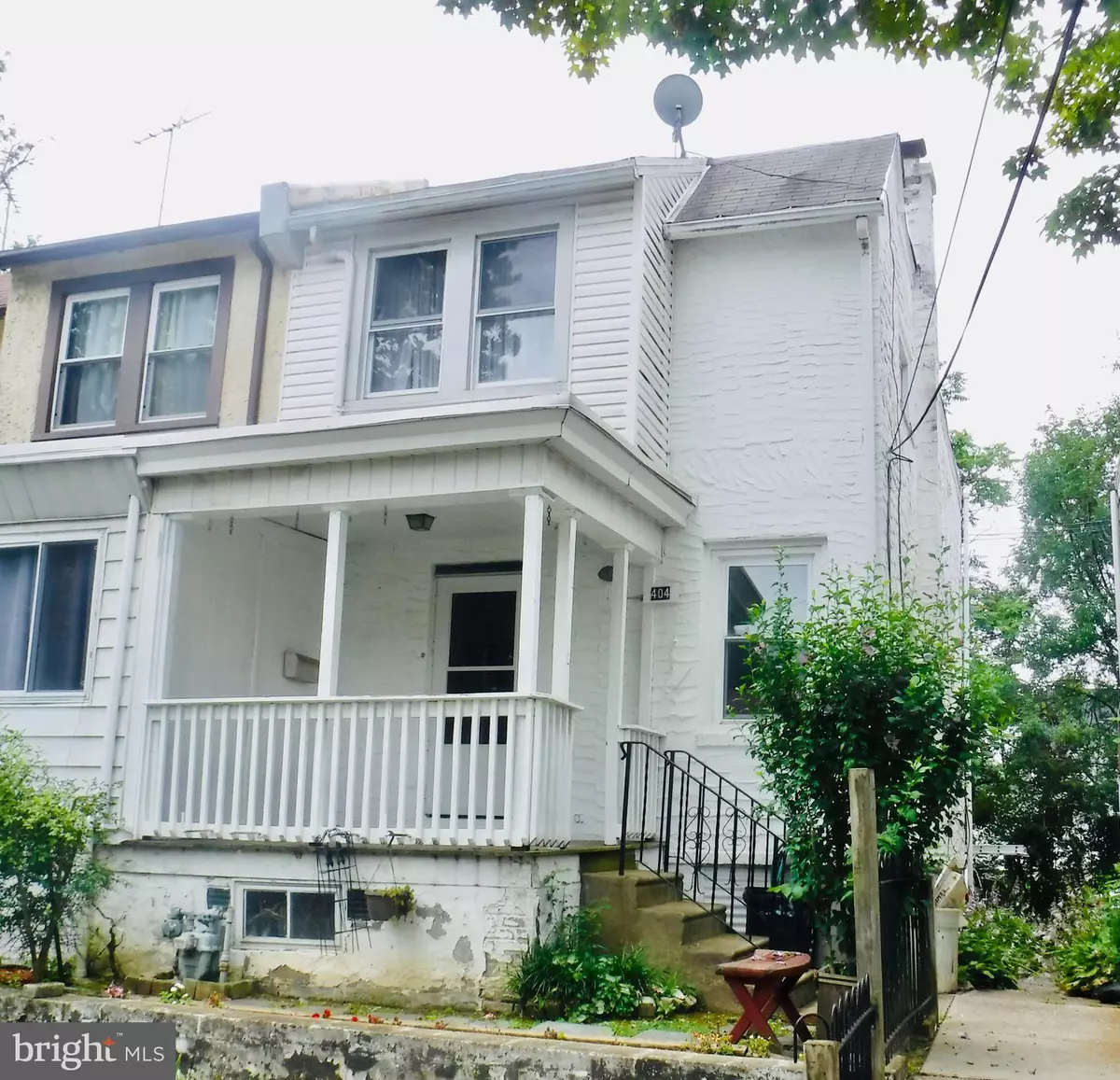$155,000
$149,900
3.4%For more information regarding the value of a property, please contact us for a free consultation.
404 WALNUT AVE Yeadon, PA 19050
3 Beds
2 Baths
1,179 SqFt
Key Details
Sold Price $155,000
Property Type Townhouse
Sub Type End of Row/Townhouse
Listing Status Sold
Purchase Type For Sale
Square Footage 1,179 sqft
Price per Sqft $131
Subdivision Yeadon
MLS Listing ID PADE2010144
Sold Date 12/23/21
Style Other
Bedrooms 3
Full Baths 2
HOA Y/N N
Abv Grd Liv Area 1,179
Originating Board BRIGHT
Year Built 1928
Annual Tax Amount $3,893
Tax Year 2021
Lot Size 1,873 Sqft
Acres 0.04
Lot Dimensions 20.00 x 88.00
Property Description
Welcome to this bright and welcoming twin home!
Recently renovated twin featuring an open floor concept. New kitchen cabinets with granite tops. Upstairs you will find three bedrooms including a larger master bedroom all with brand new carpets. New ceiling fans throughout all rooms on second floor. Laundry is located in the unfinished basement. Downstairs is a fully remodeled ceramic tile bathroom with shower.
A quiet street that is walking distance to several parks, Lansdowne train station, Giant food store, CVS and numerous other local stores and restaurants. Minutes from Cobbs creek park and easy direct access to center city Philadelphia. 5 miles to Philadelphia International Airport. Half a mile from Mercy Fitzgerald Hospital. Seller offering one year home warranty. Seller is a licensed PA Real Estate agent.
Location
State PA
County Delaware
Area Yeadon Boro (10448)
Zoning R
Rooms
Basement Unfinished
Main Level Bedrooms 3
Interior
Hot Water Natural Gas
Heating Radiator
Cooling None
Flooring Carpet, Hardwood, Laminate Plank
Fireplace N
Heat Source Natural Gas
Exterior
Waterfront N
Water Access N
Accessibility 2+ Access Exits
Parking Type Alley
Garage N
Building
Story 2
Foundation Concrete Perimeter
Sewer Public Sewer
Water Public
Architectural Style Other
Level or Stories 2
Additional Building Above Grade, Below Grade
New Construction N
Schools
School District William Penn
Others
Pets Allowed Y
Senior Community No
Tax ID 48-00-03166-00
Ownership Fee Simple
SqFt Source Estimated
Acceptable Financing Cash, Conventional, FHA, VA
Listing Terms Cash, Conventional, FHA, VA
Financing Cash,Conventional,FHA,VA
Special Listing Condition Standard
Pets Description No Pet Restrictions
Read Less
Want to know what your home might be worth? Contact us for a FREE valuation!

Our team is ready to help you sell your home for the highest possible price ASAP

Bought with Dorel Kendel Johnson • Diversified Realty Solutions

GET MORE INFORMATION





