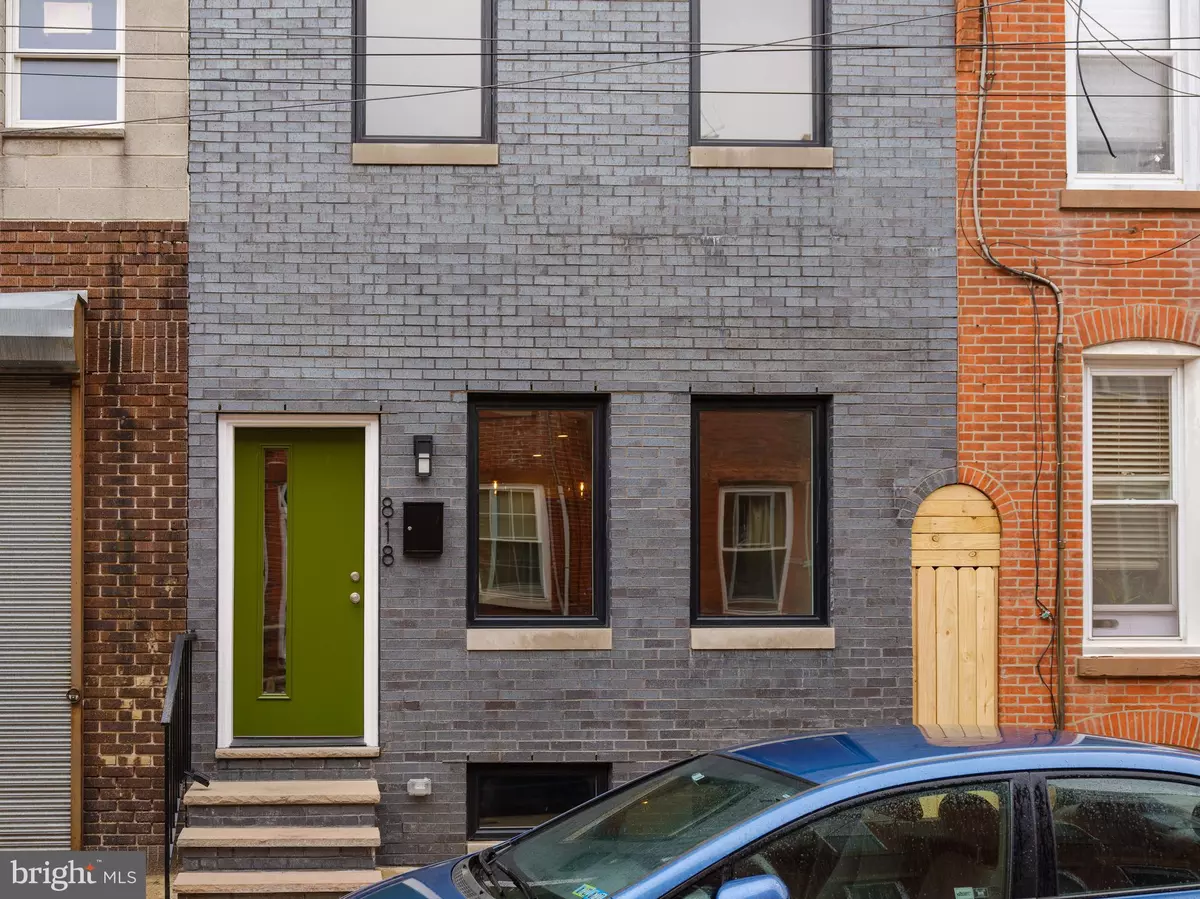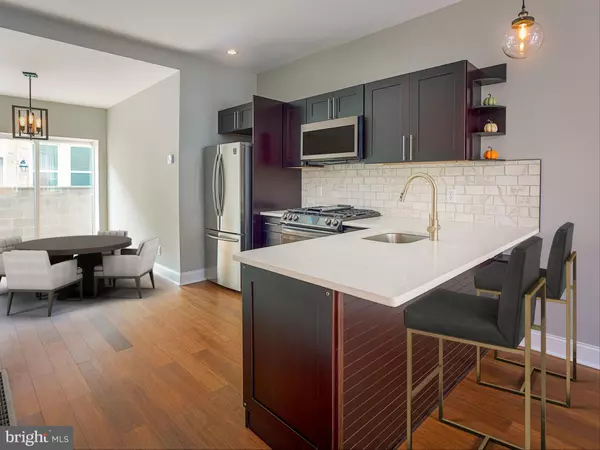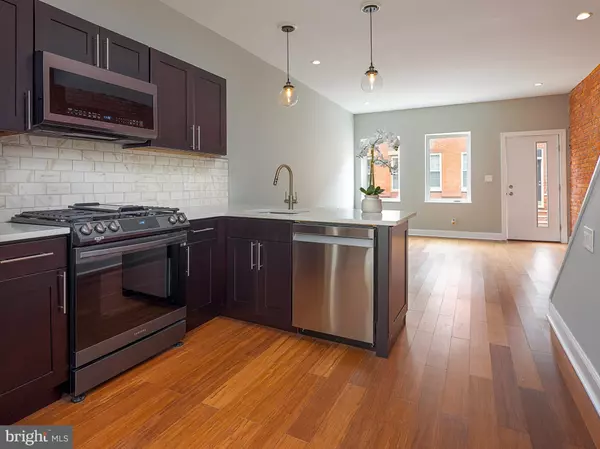$560,000
$599,000
6.5%For more information regarding the value of a property, please contact us for a free consultation.
818 WILDER ST Philadelphia, PA 19147
3 Beds
2 Baths
1,900 SqFt
Key Details
Sold Price $560,000
Property Type Townhouse
Sub Type Interior Row/Townhouse
Listing Status Sold
Purchase Type For Sale
Square Footage 1,900 sqft
Price per Sqft $294
Subdivision Passyunk Square
MLS Listing ID PAPH2042304
Sold Date 06/30/22
Style Straight Thru
Bedrooms 3
Full Baths 2
HOA Y/N N
Abv Grd Liv Area 1,900
Originating Board BRIGHT
Year Built 1920
Annual Tax Amount $2,491
Tax Year 2022
Lot Size 800 Sqft
Acres 0.02
Lot Dimensions 16.00 x 50.00
Property Description
Located in the highly desirable neighborhood of Passyunk Square known for its diverse dining options, vintage shops, gastropubs as well as cheesesteak rivals Pats King of Steaks and Genos Steaks. Also know n for its outdoor street festivals are popular here during the warmer months. 818 Wilder is another masterpiece by Volpe Construction. COMPLETE RENOVATION: all new electrical 220 line service, AC, brand new gorgeous facade, new windows throughout, custom wrought iron railing, new plumbing, Bamboo Hardwood, quartz countertops, black shaker kitchen cabinets , stainless steel appliances, Samsung refrigerator, dishwasher, gas oven and microwave, constant hot water tank, two air conditioning zones/units. The 2nd floor has 2 bedrooms, laundry room and linen closet. The front bedroom is generously sized with a walk in closet . The 2nd floor bathroom is stunning with an all wood white double vanity with black diamond marble top, soft close doors, a sumptuous square soaking tub with brush nickel waterfall faucet and porcelain tile floor and walls and custom wall paper. The 3rd floor private master en-suite with front Juliet balcony over looking the city skyline has an incredible spa-like bathroom complete with walk in shower, subway tile from floor to ceiling with porcelain 8x8 decorative white black tile with walls, black porcelain tile that is 24x12 . And, one can't forget the fabulous rear yard is finished in pavers and a city place would not be complete without a BRAND NEW pilot house with roof top fiberglass deck with 180 degree views of the city
Location
State PA
County Philadelphia
Area 19147 (19147)
Zoning RSA5
Rooms
Basement Partially Finished
Interior
Interior Features Kitchen - Eat-In, Dining Area, Family Room Off Kitchen, Floor Plan - Open, Kitchen - Island, Recessed Lighting, Soaking Tub, Stall Shower, Upgraded Countertops, Wood Floors
Hot Water Natural Gas
Heating Forced Air
Cooling Central A/C
Flooring Bamboo, Ceramic Tile, Stone
Equipment Built-In Range, Built-In Microwave, Cooktop, Dishwasher, Disposal, Water Heater
Furnishings No
Fireplace N
Appliance Built-In Range, Built-In Microwave, Cooktop, Dishwasher, Disposal, Water Heater
Heat Source Natural Gas
Laundry Hookup
Exterior
Exterior Feature Balcony, Patio(s), Roof
Water Access N
View City, Panoramic
Roof Type Flat
Accessibility None
Porch Balcony, Patio(s), Roof
Garage N
Building
Lot Description Rear Yard
Story 3
Foundation Block
Sewer Public Sewer
Water Public
Architectural Style Straight Thru
Level or Stories 3
Additional Building Above Grade
New Construction N
Schools
School District The School District Of Philadelphia
Others
Pets Allowed Y
Senior Community No
Tax ID 012215700
Ownership Fee Simple
SqFt Source Assessor
Acceptable Financing Cash, Conventional
Listing Terms Cash, Conventional
Financing Cash,Conventional
Special Listing Condition Standard
Pets Allowed No Pet Restrictions
Read Less
Want to know what your home might be worth? Contact us for a FREE valuation!

Our team is ready to help you sell your home for the highest possible price ASAP

Bought with Hannah Smith • Compass RE
GET MORE INFORMATION





