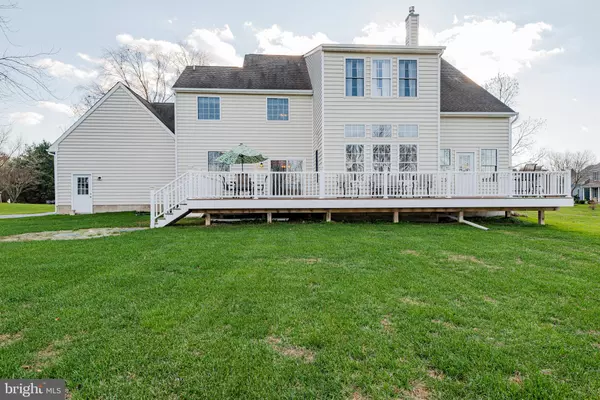$538,000
$538,000
For more information regarding the value of a property, please contact us for a free consultation.
137 WESTSIDE LN Middletown, DE 19709
4 Beds
5 Baths
5,083 SqFt
Key Details
Sold Price $538,000
Property Type Single Family Home
Sub Type Detached
Listing Status Sold
Purchase Type For Sale
Square Footage 5,083 sqft
Price per Sqft $105
Subdivision Westside Hunt
MLS Listing ID DENC517694
Sold Date 03/19/21
Style Colonial
Bedrooms 4
Full Baths 4
Half Baths 1
HOA Fees $16/ann
HOA Y/N Y
Abv Grd Liv Area 3,325
Originating Board BRIGHT
Year Built 1999
Annual Tax Amount $3,777
Tax Year 2020
Lot Size 0.770 Acres
Acres 0.77
Lot Dimensions 161.60 x 287.30
Property Description
Over 5000 sq ft colonial in what could be the most beautiful neighborhood in Middletown, Westside Hunt. This home offers the convenience of all the amenities of downtown Middletown, but is perfectly tucked away in a private and established neighborhood, surrounded by farmland. Mature and gorgeous sycamores line the streets approaching this beautiful 4 bedroom, 4.5 bath home located on a cul-de-sac. The home is situated on a large lot that looks over fields and elegantly groomed common areas. The back yard is so large it could easily be transformed into your own personal resort,. The perfect staycation! The home couldn't be more welcoming with the charming and usable front porch that leads into a stately foyer. Traditional, yet open format allows for tons of living and entertaining space. Natural light abounds and warms the home throughout. The kitchen is spacious with upgraded countertops and stainless appliances. Back deck extends the entire back of the house with multiple access points. Huge primary bedroom and bath, but even the additional bedrooms are sizable. And as if that isn't enough the entire basement is finished with tons of living space and a workout room. The home comes with great neighbors and occasional wildlife visitors. This home has been truly loved and would make a new family the perfect place to make memories.
Location
State DE
County New Castle
Area South Of The Canal (30907)
Zoning NC21
Rooms
Other Rooms Dining Room, Sitting Room, Kitchen, Family Room, Foyer, Exercise Room, Mud Room, Office, Bonus Room, Half Bath, Additional Bedroom
Basement Full
Interior
Interior Features Built-Ins, Carpet, Ceiling Fan(s), Chair Railings, Combination Kitchen/Dining, Crown Moldings, Dining Area, Double/Dual Staircase, Family Room Off Kitchen, Floor Plan - Traditional, Kitchen - Island, Pantry, Primary Bath(s), Recessed Lighting, Store/Office, Upgraded Countertops, Walk-in Closet(s), Window Treatments, Wood Floors
Hot Water Electric, Propane
Heating Forced Air
Cooling Central A/C
Flooring Carpet, Ceramic Tile, Hardwood, Laminated
Fireplaces Number 1
Fireplaces Type Double Sided, Gas/Propane, Mantel(s)
Equipment Dishwasher, Dryer, Microwave, Oven/Range - Electric, Refrigerator, Stainless Steel Appliances, Washer, Water Heater
Furnishings No
Fireplace Y
Window Features Double Hung
Appliance Dishwasher, Dryer, Microwave, Oven/Range - Electric, Refrigerator, Stainless Steel Appliances, Washer, Water Heater
Heat Source Electric
Laundry Main Floor
Exterior
Parking Features Garage - Side Entry, Garage Door Opener
Garage Spaces 2.0
Utilities Available Cable TV
Water Access N
View Garden/Lawn, Panoramic, Pasture, Trees/Woods
Roof Type Asphalt
Street Surface Black Top
Accessibility None
Attached Garage 2
Total Parking Spaces 2
Garage Y
Building
Story 3
Foundation Brick/Mortar, Concrete Perimeter
Sewer Septic Exists
Water Public
Architectural Style Colonial
Level or Stories 3
Additional Building Above Grade, Below Grade
Structure Type 9'+ Ceilings,2 Story Ceilings,Dry Wall,Vaulted Ceilings
New Construction N
Schools
School District Appoquinimink
Others
HOA Fee Include Snow Removal,Common Area Maintenance
Senior Community No
Tax ID 13-016.20-009
Ownership Fee Simple
SqFt Source Assessor
Security Features Smoke Detector
Horse Property N
Special Listing Condition Standard
Read Less
Want to know what your home might be worth? Contact us for a FREE valuation!

Our team is ready to help you sell your home for the highest possible price ASAP

Bought with James C Day III • Century 21 Gold Key Realty
GET MORE INFORMATION





