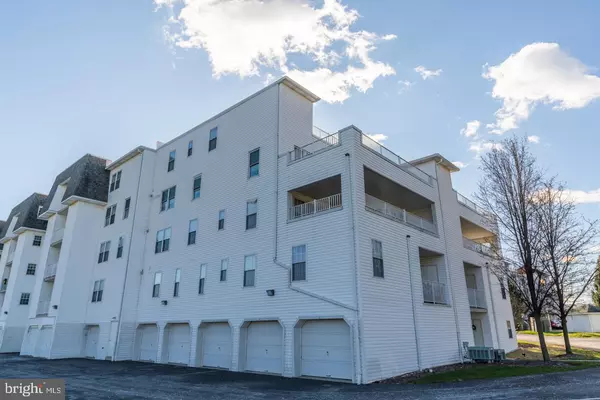$272,500
$289,999
6.0%For more information regarding the value of a property, please contact us for a free consultation.
11201 CENTENNIAL STA Warminster, PA 18974
3 Beds
2 Baths
1,894 SqFt
Key Details
Sold Price $272,500
Property Type Condo
Sub Type Condo/Co-op
Listing Status Sold
Purchase Type For Sale
Square Footage 1,894 sqft
Price per Sqft $143
Subdivision Centennial Station
MLS Listing ID PABU519378
Sold Date 03/25/21
Style Unit/Flat
Bedrooms 3
Full Baths 2
Condo Fees $483/mo
HOA Y/N N
Abv Grd Liv Area 1,894
Originating Board BRIGHT
Year Built 2002
Annual Tax Amount $6,155
Tax Year 2021
Lot Dimensions 0.00 x 0.00
Property Description
Fabulous Rarely Offered Meticulous 3 Bedroom Condo In Centennial Station with Almost 1,900 Square Feet! Most Condos are 2 Bedrooms; Taxes Are Too High and Are in the Process of Getting Appealed; Due to Covid, They Have Fallen Behind on the Appeals and Should Have a Meeting in the Spring; Tax Appeal Paperwork Sent to Tax Office is Uploaded Online; You Will See How Much Higher The Taxes Are Compared to the Rest of the Units With the Same Square Footage; Owner Did Not Have Them Appealed When the Rest of the Condos Did; Centennial Station is a Fantastic 55+ Independent Living Community with Beautiful Updated Club House, Indoor Pool, Fitness Center, Community Room, Restaurant, and More! Condo Fee Includes Cable TV, Water, Sewer, Alarm Including Fire Alarm, Pool and Fitness Area, Outside Building and Common Area Maintenance; Also There are Many Activities For the Residents Including Trips, Bingo, Hoagie Night, Entertainment in the Community Room and More! Building 11 Was the Last Building to Be Finished and This 3 Bedroom Unit Was the Last 3 Bedroom to Be Completed; Great Building Location in the Complex, a Few Steps Away From 2 Large Trash Bins and Several Recycle Bins As Well as Ample Parking in the Front and Side of the Building; Private Front Entrance with Keypad Next to Mailboxes Where Packages Are Delivered Daily; This Condo Has Been Meticulously Kept by Owner Who is the Original Owner and Only Installed the Finest Materials; Condo is at an End Unit, and is Very Quiet and Has a Large End Private Balcony Perfect For Relaxing on a Summer Day; Enter The Balcony From the Living Room Through French Doors with Easy Access to a Huge Walk In 6 Foot Wide and Very Deep Storage Closet with Tons of Shelves; There is Tons of Storage Space in This Condo; Bright & Sunny Condo with Loads of Windows Making It Bright and Sunny; Walk into Condo Onto Newly Refinished Hardwood Floors with Large Coat Closet; Enjoy Tons of Space and Separate Living Areas, and a Great Condo For Entertaining; Brand New Carpets Throughout; Heater is Original and Recently Serviced; Enormous Living/Family Room with Recessed Lighting, Wall of Windows Overlooking Full Length Balcony; Spacious Dining Room with Chandelier Lighting, Double Windows and Hardwood Floors! Large Eat In Kitchen With Pass Through Opening to Dining Room, Plenty of Cabinet and Corian Counter Space, Pantry, Trash Drawer and Lazy Suzi, and Stainless Steel Refrigerator; Huge Master Bedroom with a Sitting Area, Large Walk in Closet Done By California Closets with Tons of Built Ins and Drawers, Another Regular Size Closet and a Full Wall of Windows; Master Bathroom with Pocket Doors, Ceramic Tile Flooring, Walk In Shower, Corian Counters and a Linen Closet Inside the Bathroom; 2nd Bedroom with Hardwood Floors, Large Closet and Was Used as an Office; 3rd Bedroom with Double Door Closet, Double Windows and Immediately Next to the 2nd Full Bath; Hall Bath with Ceramic Tile Floors, Cast Iron Bathtub, Vanity with Corian Counter Top and Small Window; Laundry Closet with Cabinet and Shelving as Well As the Heater and the Water Heater; Realtor is Related to the Seller; Pre-Owned Home Has Been Pre-Inspected, Report Available in MLS Downloads, See What Repairs Have Been Made!
Location
State PA
County Bucks
Area Warminster Twp (10149)
Zoning INST
Rooms
Other Rooms Living Room, Dining Room, Primary Bedroom, Bedroom 2, Kitchen, Foyer, Bedroom 1, Primary Bathroom, Full Bath
Main Level Bedrooms 3
Interior
Interior Features Breakfast Area, Carpet, Dining Area, Kitchen - Eat-In, Recessed Lighting, Walk-in Closet(s)
Hot Water Natural Gas
Heating Forced Air
Cooling Central A/C
Flooring Ceramic Tile, Tile/Brick, Carpet, Hardwood
Equipment Built-In Range, Dishwasher, Dryer, Oven/Range - Gas, Refrigerator, Washer
Appliance Built-In Range, Dishwasher, Dryer, Oven/Range - Gas, Refrigerator, Washer
Heat Source Natural Gas
Exterior
Amenities Available Reserved/Assigned Parking, Cable, Club House, Fitness Center, Swimming Pool, Billiard Room
Waterfront N
Water Access N
Roof Type Pitched,Shingle
Accessibility Elevator
Parking Type Parking Lot
Garage N
Building
Story 1
Unit Features Mid-Rise 5 - 8 Floors
Sewer Public Sewer
Water Public
Architectural Style Unit/Flat
Level or Stories 1
Additional Building Above Grade, Below Grade
New Construction N
Schools
High Schools Centennial
School District Centennial
Others
HOA Fee Include Water,Trash,Snow Removal
Senior Community Yes
Age Restriction 55
Tax ID 49-024-041-011-201
Ownership Condominium
Security Features Intercom,Sprinkler System - Indoor
Acceptable Financing Cash, Conventional
Horse Property N
Listing Terms Cash, Conventional
Financing Cash,Conventional
Special Listing Condition Standard
Read Less
Want to know what your home might be worth? Contact us for a FREE valuation!

Our team is ready to help you sell your home for the highest possible price ASAP

Bought with Joseph B Bograd • RE/MAX Elite

GET MORE INFORMATION





