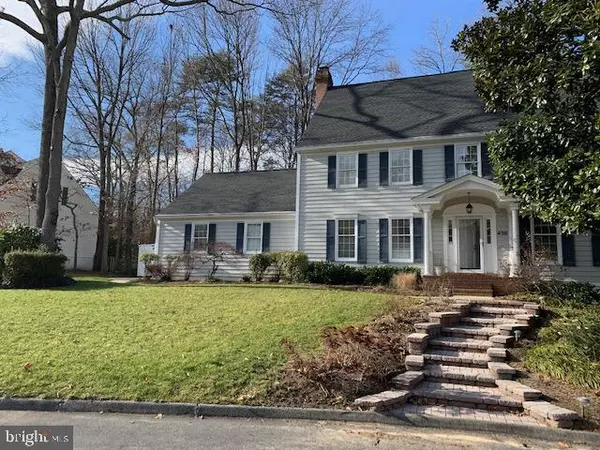$819,000
$819,000
For more information regarding the value of a property, please contact us for a free consultation.
438 FAIRWAY CT Severna Park, MD 21146
4 Beds
3 Baths
3,161 SqFt
Key Details
Sold Price $819,000
Property Type Single Family Home
Sub Type Detached
Listing Status Sold
Purchase Type For Sale
Square Footage 3,161 sqft
Price per Sqft $259
Subdivision Fair Oaks On The Magothy
MLS Listing ID MDAA457994
Sold Date 03/30/21
Style Colonial
Bedrooms 4
Full Baths 2
Half Baths 1
HOA Fees $54/ann
HOA Y/N Y
Abv Grd Liv Area 3,161
Originating Board BRIGHT
Year Built 1985
Annual Tax Amount $7,780
Tax Year 2021
Lot Size 0.362 Acres
Acres 0.36
Property Description
Beautiful home located on a private cul de sac location in Fair Oaks on the Magothy! Enjoy spacious living & dining room areas as you walk into this Classic Colonial! You will be welcomed by a remodeled eat-in kitchen overlooking the family room w/wood burning fireplace! Don't miss the convenient mud room off the garage and a first floor home office area. There is a remodeled finished basement with a 2nd home office space or workout room and still plenty of space for storage. The bedroom level offers a large owner's suite with private bath, three generous additional bedrooms sharing a large hall bath w/double bowl vanity. The back yard is perfect for entertaining with a 2 tier deck which walks out to a flat level rear yard. You will enjoy all the neighborhood has to offer with Community Amenities such as pool, playground, beach volleyball, the newly refinished sports court w/basketball. Also enjoy the Fair Oaks waterfront Community property offering a boat ramp, kayak/SUP racks, a fishing pier and picnic area. There is so much to offer with this wonderful property & neighborhood!
Location
State MD
County Anne Arundel
Zoning R5
Rooms
Other Rooms Basement
Basement Other, Connecting Stairway, Heated, Improved, Interior Access, Outside Entrance, Partially Finished, Rear Entrance, Sump Pump, Windows
Interior
Hot Water Natural Gas
Heating Forced Air
Cooling Central A/C
Flooring Carpet, Hardwood, Ceramic Tile
Fireplaces Number 1
Fireplaces Type Wood
Equipment Built-In Microwave, Cooktop, Dishwasher, Disposal, Exhaust Fan, Extra Refrigerator/Freezer, Freezer, Icemaker, Oven - Wall, Refrigerator, Stainless Steel Appliances, Water Heater
Fireplace Y
Appliance Built-In Microwave, Cooktop, Dishwasher, Disposal, Exhaust Fan, Extra Refrigerator/Freezer, Freezer, Icemaker, Oven - Wall, Refrigerator, Stainless Steel Appliances, Water Heater
Heat Source Natural Gas
Laundry Hookup, Main Floor
Exterior
Garage Garage - Side Entry
Garage Spaces 2.0
Amenities Available Basketball Courts, Beach, Boat Ramp, Common Grounds, Picnic Area, Pier/Dock, Pool Mem Avail, Tot Lots/Playground, Water/Lake Privileges
Waterfront N
Water Access Y
Water Access Desc Boat - Powered,Canoe/Kayak,Fishing Allowed,Personal Watercraft (PWC),Private Access,Swimming Allowed,Waterski/Wakeboard
Roof Type Shingle,Architectural Shingle
Accessibility Other
Parking Type Attached Garage, Driveway
Attached Garage 2
Total Parking Spaces 2
Garage Y
Building
Story 3
Sewer Public Sewer
Water Public
Architectural Style Colonial
Level or Stories 3
Additional Building Above Grade, Below Grade
New Construction N
Schools
Elementary Schools Folger Mckinsey
Middle Schools Severna Park
High Schools Severna Park
School District Anne Arundel County Public Schools
Others
Pets Allowed N
HOA Fee Include Common Area Maintenance,Insurance,Pier/Dock Maintenance,Recreation Facility
Senior Community No
Tax ID 020326309526749
Ownership Fee Simple
SqFt Source Assessor
Horse Property N
Special Listing Condition Standard
Read Less
Want to know what your home might be worth? Contact us for a FREE valuation!

Our team is ready to help you sell your home for the highest possible price ASAP

Bought with Steven T Murphy • Berkshire Hathaway HomeServices PenFed Realty

GET MORE INFORMATION





