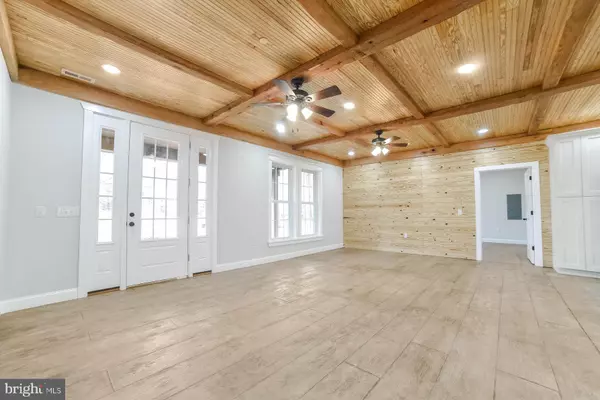$400,000
$379,000
5.5%For more information regarding the value of a property, please contact us for a free consultation.
3600 IOWA RD Brandywine, MD 20613
3 Beds
2 Baths
2,078 SqFt
Key Details
Sold Price $400,000
Property Type Single Family Home
Sub Type Detached
Listing Status Sold
Purchase Type For Sale
Square Footage 2,078 sqft
Price per Sqft $192
Subdivision None Available
MLS Listing ID MDCH218884
Sold Date 12/17/20
Style Ranch/Rambler
Bedrooms 3
Full Baths 2
HOA Y/N N
Abv Grd Liv Area 2,078
Originating Board BRIGHT
Year Built 2020
Annual Tax Amount $2,135
Tax Year 2020
Lot Size 1.500 Acres
Acres 1.5
Property Description
New Construction Ready within 30 days! Stunning and truly unique Pole-Barn house with 2-car garage on 1.5 acre private lot. Gorgeous details through-out including Beamed ceilings, Shiplap, bead-board, and board & batten. Kitchen with granite counters, huge center island, built in pantry cabinet, and open shelving framing the farmhouse kitchen sink. You will love the wide-open floor plan between the Kitchen/dining/living which showcases the gorgeous beamed ceiling details. Split bedroom plan with master at one end and 2 additional bedrooms PLUS office at opposite end of home. Master features HUGE walk-in closet, tiled baths, and dual sinks. 2nd bath also features dual sinks/vanities and 6 ft tub. Gorgeous stamped concrete flooring through-out entire home, extremely tasteful fixtures and lighting, awesome mud/laundry room with built in coat rack/bench. You do not see craftsmanship and details like this every day! This home is a must-see, call for complete spec-sheet. All this in an extremely convenient location and No HOA!
Location
State MD
County Charles
Zoning RV
Rooms
Main Level Bedrooms 3
Interior
Hot Water Electric
Heating Heat Pump(s)
Cooling Ceiling Fan(s), Central A/C
Flooring Concrete
Fireplace N
Heat Source Electric
Exterior
Garage Garage - Front Entry, Garage Door Opener, Oversized
Garage Spaces 2.0
Waterfront N
Water Access N
Roof Type Metal
Accessibility 32\"+ wide Doors, 36\"+ wide Halls, Accessible Switches/Outlets
Parking Type Attached Garage
Attached Garage 2
Total Parking Spaces 2
Garage Y
Building
Story 1
Sewer Community Septic Tank, Private Septic Tank
Water Well
Architectural Style Ranch/Rambler
Level or Stories 1
Additional Building Above Grade, Below Grade
New Construction Y
Schools
School District Charles County Public Schools
Others
Senior Community No
Tax ID 0909003592
Ownership Fee Simple
SqFt Source Assessor
Special Listing Condition Standard
Read Less
Want to know what your home might be worth? Contact us for a FREE valuation!

Our team is ready to help you sell your home for the highest possible price ASAP

Bought with Kelly T Niland Mahaffee • Home Towne Real Estate

GET MORE INFORMATION





