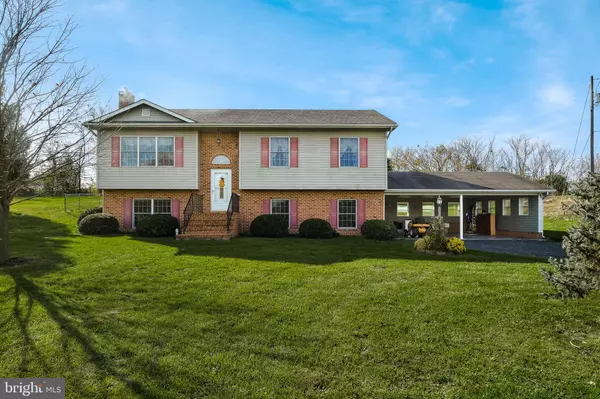$360,000
$350,000
2.9%For more information regarding the value of a property, please contact us for a free consultation.
665 MARLBORO RD Stephens City, VA 22655
3 Beds
2 Baths
2,363 SqFt
Key Details
Sold Price $360,000
Property Type Single Family Home
Sub Type Detached
Listing Status Sold
Purchase Type For Sale
Square Footage 2,363 sqft
Price per Sqft $152
Subdivision None Available
MLS Listing ID VAFV160738
Sold Date 02/12/21
Style Split Foyer
Bedrooms 3
Full Baths 2
HOA Y/N N
Abv Grd Liv Area 1,219
Originating Board BRIGHT
Year Built 2002
Annual Tax Amount $1,434
Tax Year 2019
Lot Size 3.000 Acres
Acres 3.0
Property Description
Endless possibilities await with this beautiful quality built home. Sitting on 3 unrestricted acres surrounded by farmland and beautiful views. Upon walking in the front door you will notice how well this house has been cared for. Flowing floor plan with like new hardwood floors throughout the entire main level. Inviting kitchen with large island and corian countertops. Down the hallway you'll find 3 spacious bedrooms with the master offering a walk in closet. Continuing downstairs youll find a completely finished lower level with tile flooring, family room, bonus room, full bathroom and large foyer leading out to attached 2 bay carport. Two storage sheds convey! Enjoy the privacy of country living, all within minutes to commuter routes, I81 and Rt 66, farmers markets, and vineyards. House is in great condition but sold as is due to sellers situation.
Location
State VA
County Frederick
Zoning RA
Rooms
Basement Full
Main Level Bedrooms 3
Interior
Interior Features Central Vacuum, Kitchen - Island, Wood Stove
Hot Water Electric
Heating Central, Wood Burn Stove
Cooling Central A/C
Flooring Hardwood, Tile/Brick
Heat Source Oil, Wood
Exterior
Exterior Feature Deck(s)
Garage Spaces 2.0
Fence Chain Link
Waterfront N
Water Access N
View Mountain, Panoramic, Pasture, Valley
Accessibility None
Porch Deck(s)
Parking Type Attached Carport
Total Parking Spaces 2
Garage N
Building
Story 2
Sewer On Site Septic, Septic = # of BR
Water Well
Architectural Style Split Foyer
Level or Stories 2
Additional Building Above Grade, Below Grade
New Construction N
Schools
Elementary Schools Middletown
Middle Schools Robert E. Aylor
High Schools Sherando
School District Frederick County Public Schools
Others
Senior Community No
Tax ID 74 A 38
Ownership Fee Simple
SqFt Source Assessor
Special Listing Condition Standard
Read Less
Want to know what your home might be worth? Contact us for a FREE valuation!

Our team is ready to help you sell your home for the highest possible price ASAP

Bought with Mindy Pennell • Montague Miller & Company Realtors

GET MORE INFORMATION





