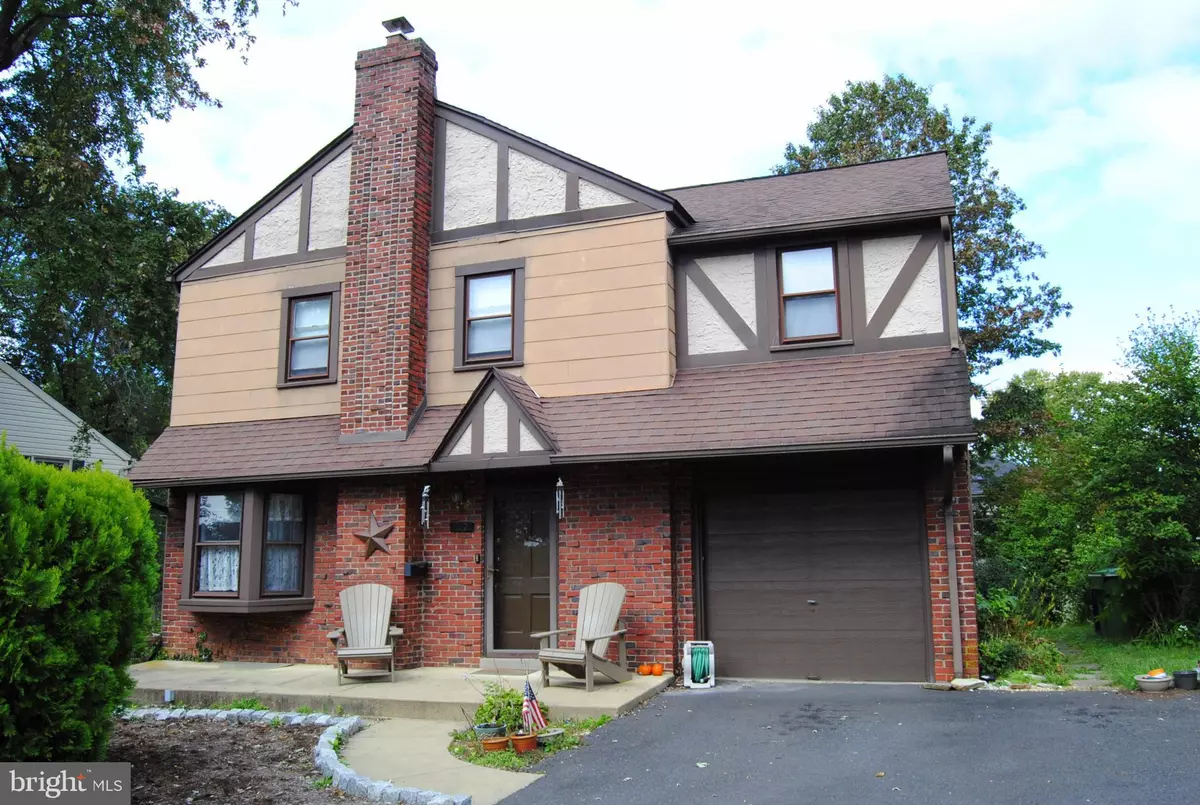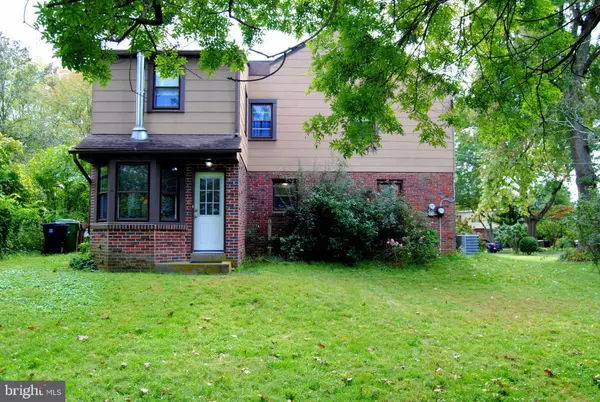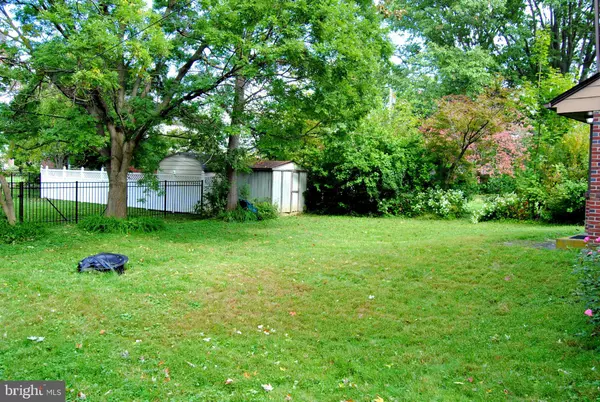$351,500
$349,900
0.5%For more information regarding the value of a property, please contact us for a free consultation.
117 GARDEN RD Oreland, PA 19075
4 Beds
3 Baths
1,860 SqFt
Key Details
Sold Price $351,500
Property Type Single Family Home
Sub Type Detached
Listing Status Sold
Purchase Type For Sale
Square Footage 1,860 sqft
Price per Sqft $188
Subdivision East Oreland
MLS Listing ID PAMC665944
Sold Date 03/23/21
Style Colonial
Bedrooms 4
Full Baths 2
Half Baths 1
HOA Y/N N
Abv Grd Liv Area 1,860
Originating Board BRIGHT
Year Built 1942
Annual Tax Amount $7,031
Tax Year 2021
Lot Size 8,509 Sqft
Acres 0.2
Lot Dimensions 87.00 x 0.00
Property Description
Come visit this charming Colonial situated in desirable, Top Rated Upper Dublin School District and in close proximity to several Golf/Country Clubs! This special home is also within one mile of the soon to be completed State of the Art, High Performance Sandy Run Middle School located at 520 Twining Road. A handsome, comfortable Living Room with lovely Bay Window opens to a spacious Formal Dining Room. The attractive Kitchen boasts cheery White Cabinetry, includes a built in Microwave, Flat Electric Cook Top Stove, Dishwasher, and features an inviting Breakfast Bar. Adjacent cozy Family Room provides a delightful Wood Burning Stove for your relaxing pleasure, as well as an outside exit to the level Backyard surrounded by mature landscaping, and perfect for outdoor activities. A convenient Powder Room and Laundry Area complete the first floor. The upper level offers four generous sized Bedrooms, and two Full Baths. Other desirable amenities are warm Hardwood Floors, Ceiling Fans, full Basement for extra storage, and inside entrance to one car Garage complemented by an Expanded Driveway that allows Ample Parking. Located just steps away from East Oreland Park and the Oreland Train Station, this pleasing home is waiting for you to move in and enjoy, and permits easy access to Route 309 and the PA Turnpike. You wiil love living in this friendly neighborhood and exploring nearby Glenside with its unique shops, restaurants, and theater. Added Bonus: One Year Home Warranty to Buyer
Location
State PA
County Montgomery
Area Upper Dublin Twp (10654)
Zoning A
Rooms
Other Rooms Living Room, Dining Room, Primary Bedroom, Bedroom 2, Bedroom 3, Bedroom 4, Family Room, Basement, Laundry, Primary Bathroom, Full Bath, Half Bath
Basement Full
Interior
Interior Features Family Room Off Kitchen, Formal/Separate Dining Room, Ceiling Fan(s), Wood Floors, Stove - Wood, Attic, Carpet, Kitchen - Eat-In, Primary Bath(s), Stall Shower, Tub Shower, Window Treatments
Hot Water Electric
Heating Forced Air
Cooling Central A/C, Window Unit(s)
Flooring Hardwood, Carpet, Ceramic Tile
Equipment Built-In Microwave, Built-In Range, Cooktop, Dishwasher, Disposal, Dryer - Electric, Oven - Self Cleaning, Oven/Range - Electric, Range Hood, Refrigerator, Washer
Fireplace N
Window Features Bay/Bow
Appliance Built-In Microwave, Built-In Range, Cooktop, Dishwasher, Disposal, Dryer - Electric, Oven - Self Cleaning, Oven/Range - Electric, Range Hood, Refrigerator, Washer
Heat Source Oil
Laundry Main Floor
Exterior
Exterior Feature Patio(s)
Garage Garage - Front Entry, Inside Access, Garage Door Opener
Garage Spaces 4.0
Utilities Available Cable TV
Waterfront N
Water Access N
View Garden/Lawn
Roof Type Pitched,Shingle
Accessibility None
Porch Patio(s)
Parking Type Attached Garage, Driveway
Attached Garage 1
Total Parking Spaces 4
Garage Y
Building
Lot Description Front Yard, Level, Rear Yard
Story 2
Foundation Block
Sewer Public Sewer
Water Public
Architectural Style Colonial
Level or Stories 2
Additional Building Above Grade, Below Grade
New Construction N
Schools
Elementary Schools Jarrettown
Middle Schools Sandy Run
High Schools Upper Dublin
School District Upper Dublin
Others
Senior Community No
Tax ID 54-00-07132-005
Ownership Fee Simple
SqFt Source Assessor
Security Features Smoke Detector
Acceptable Financing Cash, Conventional
Listing Terms Cash, Conventional
Financing Cash,Conventional
Special Listing Condition Standard
Read Less
Want to know what your home might be worth? Contact us for a FREE valuation!

Our team is ready to help you sell your home for the highest possible price ASAP

Bought with Kari A Kent • Keller Williams Realty Devon-Wayne

GET MORE INFORMATION





