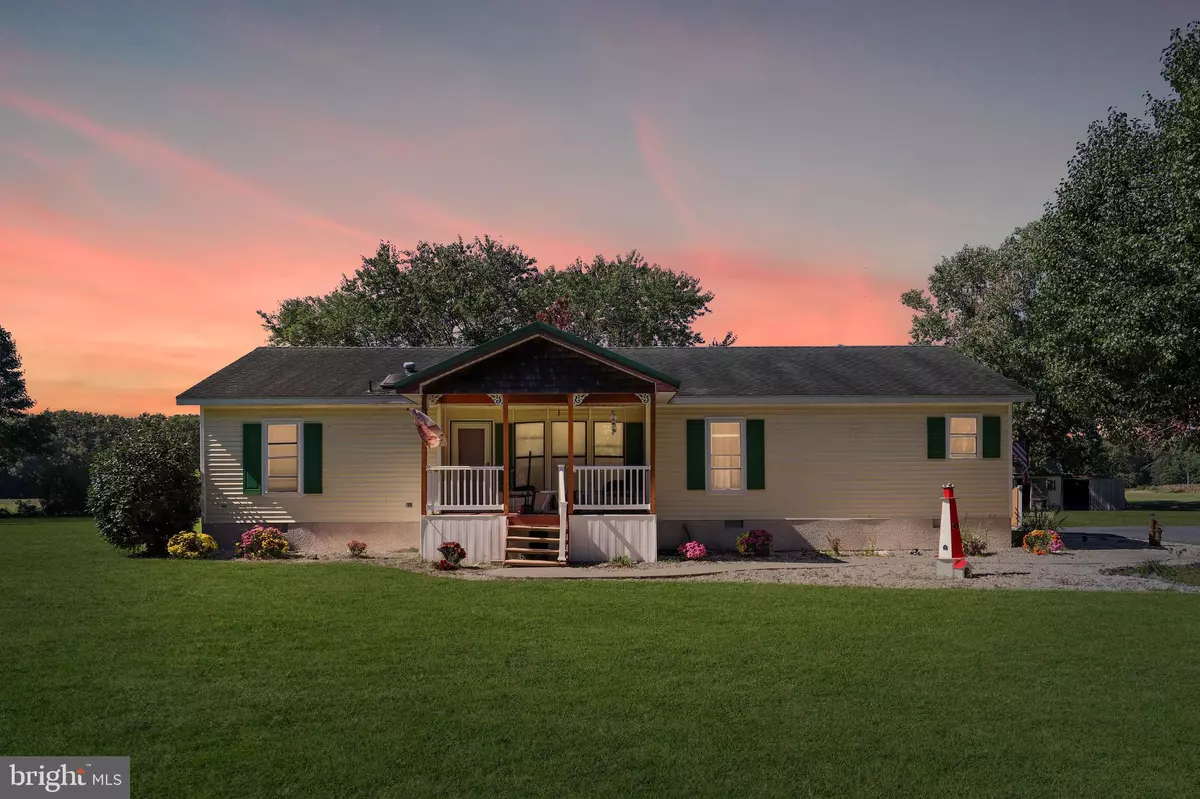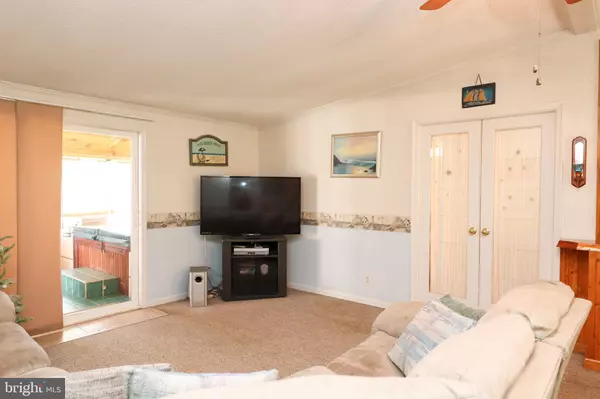$248,000
$235,000
5.5%For more information regarding the value of a property, please contact us for a free consultation.
34186 SHOCKLEY TOWN RD Frankford, DE 19945
3 Beds
2 Baths
1,568 SqFt
Key Details
Sold Price $248,000
Property Type Manufactured Home
Sub Type Manufactured
Listing Status Sold
Purchase Type For Sale
Square Footage 1,568 sqft
Price per Sqft $158
Subdivision None Available
MLS Listing ID DESU2007294
Sold Date 11/22/21
Style Modular/Pre-Fabricated,Class C
Bedrooms 3
Full Baths 2
HOA Y/N N
Abv Grd Liv Area 1,568
Originating Board BRIGHT
Year Built 1990
Annual Tax Amount $617
Tax Year 2021
Lot Size 1.000 Acres
Acres 1.0
Lot Dimensions 0.00 x 0.00
Property Description
Located in a quiet country setting just minutes to DE & MD beaches! This spacious one level home features three bedrooms, one being a primary suite with french doors and ensuite with soaking tub, stall shower and dual sink vanity, spacious living room with pellet stove, sunroom with hot tub, kitchen with pantry and breakfast bar that opens to the dining room as well as a separate laundry room. The exterior features two storage sheds, an above ground pool with deck and an outdoor shower. All of this on one acre of land. Call to schedule your private showing today!
Property being sold AS-IS, WHERE-IS with no guarantees or warranties. Any inspections performed will be for informational purposes only and at the Buyer's request and expense. Home on permanent foundation.
Location
State DE
County Sussex
Area Baltimore Hundred (31001)
Zoning AR-1
Rooms
Other Rooms Living Room, Dining Room, Primary Bedroom, Bedroom 2, Bedroom 3, Kitchen, Foyer, Sun/Florida Room, Laundry, Primary Bathroom, Full Bath
Main Level Bedrooms 3
Interior
Hot Water Electric
Heating Forced Air
Cooling Central A/C, Window Unit(s)
Flooring Carpet, Tile/Brick
Fireplaces Number 1
Fireplaces Type Other
Equipment Oven/Range - Electric, Range Hood, Refrigerator, Icemaker
Fireplace Y
Window Features Screens
Appliance Oven/Range - Electric, Range Hood, Refrigerator, Icemaker
Heat Source Propane - Leased
Laundry Has Laundry
Exterior
Exterior Feature Deck(s)
Garage Spaces 10.0
Pool Above Ground
Water Access N
Accessibility None
Porch Deck(s)
Total Parking Spaces 10
Garage N
Building
Story 1
Foundation Crawl Space, Permanent
Sewer Gravity Sept Fld, Other
Water Well
Architectural Style Modular/Pre-Fabricated, Class C
Level or Stories 1
Additional Building Above Grade, Below Grade
New Construction N
Schools
School District Indian River
Others
Senior Community No
Tax ID 533-02.00-12.02
Ownership Fee Simple
SqFt Source Assessor
Security Features Carbon Monoxide Detector(s),Smoke Detector
Acceptable Financing Cash, Conventional
Listing Terms Cash, Conventional
Financing Cash,Conventional
Special Listing Condition Standard
Read Less
Want to know what your home might be worth? Contact us for a FREE valuation!

Our team is ready to help you sell your home for the highest possible price ASAP

Bought with Tracy L Peoples • Century 21 Emerald

GET MORE INFORMATION





