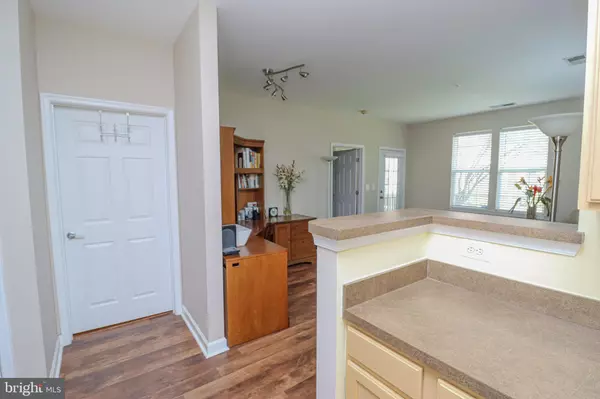$240,000
$244,990
2.0%For more information regarding the value of a property, please contact us for a free consultation.
42420 HOLLYHOCK #104 Brambleton, VA 20148
1 Bed
1 Bath
706 SqFt
Key Details
Sold Price $240,000
Property Type Condo
Sub Type Condo/Co-op
Listing Status Sold
Purchase Type For Sale
Square Footage 706 sqft
Price per Sqft $339
Subdivision Summerfield
MLS Listing ID VALO2008472
Sold Date 10/29/21
Style Colonial
Bedrooms 1
Full Baths 1
Condo Fees $187/mo
HOA Fees $147/mo
HOA Y/N Y
Abv Grd Liv Area 706
Originating Board BRIGHT
Year Built 2005
Annual Tax Amount $2,063
Tax Year 2021
Property Description
Beautiful first floor Condo in Summerfield at Brambleton! Perfect location, Right around the corner from the clubhouse/pool. Close to everything you need: minutes away from the Brambleton Town Center with movie theater, restaurants, shops, grocery store and more! Within minutes to Dulles Town Center & Dulles Airport. This home has been meticulously maintained with new HVAC & Hot Water Heater. Walk into the foyer and be greeted by gleaming hardwood laminate floors which stretch through majority of the main level. Bright and airy kitchen with range & counterspace for cooking. Laundry with Stackable washer & dryer included. Open living/dining room with access to the private exterior patio with landscaping. Walk into the master bedroom with brand new carpet & vast walk in closet. Continue to the master bathroom with new flooring, tile tub/shower combo & more.
Location
State VA
County Loudoun
Zoning 01
Rooms
Other Rooms Dining Room, Primary Bedroom, Kitchen, Family Room, Foyer, Laundry, Primary Bathroom
Main Level Bedrooms 1
Interior
Hot Water Natural Gas
Heating Forced Air
Cooling Central A/C
Flooring Carpet, Vinyl, Laminate Plank
Equipment Built-In Microwave, Dishwasher, Disposal, Dryer, Icemaker, Oven/Range - Electric, Refrigerator, Washer, Washer/Dryer Stacked, Water Heater
Furnishings No
Fireplace N
Window Features Double Pane,Low-E
Appliance Built-In Microwave, Dishwasher, Disposal, Dryer, Icemaker, Oven/Range - Electric, Refrigerator, Washer, Washer/Dryer Stacked, Water Heater
Heat Source Natural Gas
Laundry Dryer In Unit, Has Laundry, Washer In Unit
Exterior
Exterior Feature Patio(s)
Utilities Available Natural Gas Available, Electric Available, Sewer Available, Water Available
Amenities Available Club House, Fitness Center, Party Room, Pool - Outdoor, Swimming Pool, Tennis Courts, Tot Lots/Playground, Community Center, Basketball Courts, Bike Trail, Common Grounds, Meeting Room, Picnic Area
Water Access N
Accessibility Level Entry - Main
Porch Patio(s)
Garage N
Building
Lot Description Landscaping
Story 1
Unit Features Garden 1 - 4 Floors
Foundation Slab
Sewer Public Sewer
Water Public
Architectural Style Colonial
Level or Stories 1
Additional Building Above Grade, Below Grade
Structure Type 9'+ Ceilings,Dry Wall
New Construction N
Schools
Elementary Schools Waxpool
Middle Schools Eagle Ridge
High Schools Briar Woods
School District Loudoun County Public Schools
Others
Pets Allowed Y
HOA Fee Include Cable TV,High Speed Internet,Lawn Maintenance,Management,Pool(s),Recreation Facility,Snow Removal,Trash,Ext Bldg Maint,Health Club
Senior Community No
Tax ID 158152054004
Ownership Condominium
Security Features Main Entrance Lock,Smoke Detector,Sprinkler System - Indoor
Acceptable Financing Negotiable
Horse Property N
Listing Terms Negotiable
Financing Negotiable
Special Listing Condition Standard
Pets Allowed Case by Case Basis
Read Less
Want to know what your home might be worth? Contact us for a FREE valuation!

Our team is ready to help you sell your home for the highest possible price ASAP

Bought with Gloria T Banks • Samson Properties

GET MORE INFORMATION





