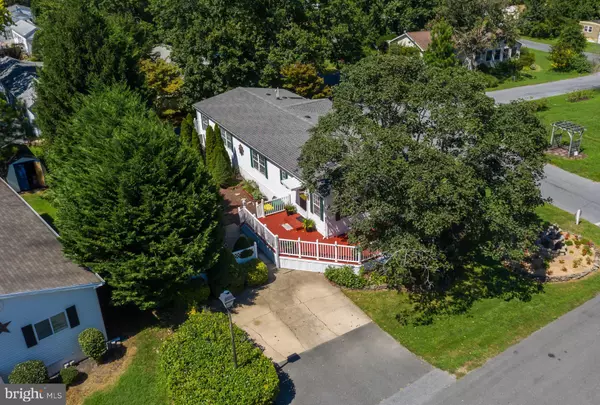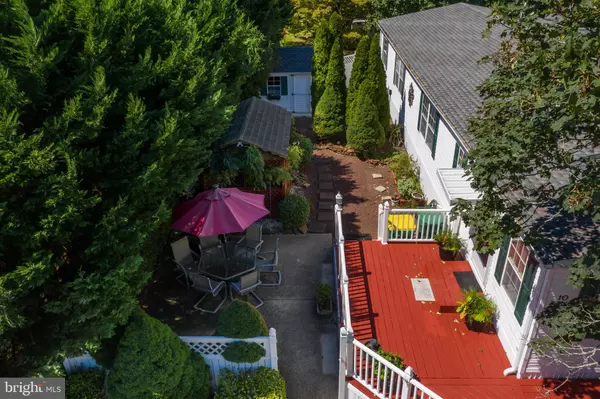$170,000
$179,999
5.6%For more information regarding the value of a property, please contact us for a free consultation.
36192 KING ST #48154 Rehoboth Beach, DE 19971
3 Beds
2 Baths
1,988 SqFt
Key Details
Sold Price $170,000
Property Type Manufactured Home
Sub Type Manufactured
Listing Status Sold
Purchase Type For Sale
Square Footage 1,988 sqft
Price per Sqft $85
Subdivision Camelot Mhp
MLS Listing ID DESU2006572
Sold Date 10/27/21
Style Modular/Pre-Fabricated
Bedrooms 3
Full Baths 2
HOA Fees $1/ann
HOA Y/N Y
Abv Grd Liv Area 1,988
Originating Board BRIGHT
Land Lease Amount 766.0
Land Lease Frequency Monthly
Year Built 1999
Annual Tax Amount $648
Tax Year 2021
Lot Size 30.290 Acres
Acres 30.29
Lot Dimensions 0.00 x 0.00
Property Description
Don't miss this one! Location, Location, Location. Just a couple of lights from downtown Rehoboth Beach in one of the most sought after communities at the beach with community pool, small club house and gym. Located in the heart of everything that Rehoboth Beach has to offer. Restaurants, shopping, nightlife, entertainment, bike trails, public transportation, it's all just outside your doorstep in front of this incredible community.
This one of a kind home has room for everyone. Large kitchen with dining area, separate dining room, large living room with pillars and fireplace, vaulted ceilings, large sunny family room, three bedrooms, extra large master, huge wrap around deck, brick patio, screened gazebo, large storage shed and so much more. This home has tons of light with 14 newer windows, all new skylights, roof, New HVAC system 2019, and most major appliances within the last few years. Freshly painted and power-washed along with custom landscaping and a gorgeous fountain, give this home the curb appeal envy of the entire community as it sits on a premier lot across from the community park. To top it off, the ground rent is paid through the end of the year for you. Some minor touches of your own and you will have the beach home that everyone dreams of for a fraction of the cost. Don't miss your opportunity to own your little piece of paradise. Hurry before this gem is gone.
Location
State DE
County Sussex
Area Lewes Rehoboth Hundred (31009)
Zoning COMMERCIAL
Rooms
Main Level Bedrooms 3
Interior
Interior Features Breakfast Area, Carpet, Ceiling Fan(s), Combination Dining/Living, Dining Area, Family Room Off Kitchen, Kitchen - Island, Tub Shower, Walk-in Closet(s), Window Treatments
Hot Water Electric
Heating Central, Forced Air
Cooling Central A/C
Flooring Carpet, Laminated, Vinyl
Fireplaces Number 1
Fireplaces Type Gas/Propane, Mantel(s), Insert
Equipment Built-In Microwave, Dishwasher, Dryer, Oven/Range - Gas, Washer, Water Heater
Fireplace Y
Window Features Insulated,Screens,Skylights,Vinyl Clad,Replacement,Double Hung,Double Pane
Appliance Built-In Microwave, Dishwasher, Dryer, Oven/Range - Gas, Washer, Water Heater
Heat Source Propane - Leased
Laundry Has Laundry, Dryer In Unit, Washer In Unit
Exterior
Garage Spaces 2.0
Utilities Available Propane, Electric Available, Cable TV Available, Phone Available, Water Available, Sewer Available
Amenities Available Club House, Pool - Outdoor, Fitness Center
Waterfront N
Water Access N
Roof Type Asphalt,Architectural Shingle
Accessibility Level Entry - Main
Parking Type Driveway
Total Parking Spaces 2
Garage N
Building
Story 1
Sewer Public Sewer
Water Public
Architectural Style Modular/Pre-Fabricated
Level or Stories 1
Additional Building Above Grade, Below Grade
Structure Type Vaulted Ceilings,High,Dry Wall
New Construction N
Schools
School District Cape Henlopen
Others
Pets Allowed Y
Senior Community No
Tax ID 334-13.00-304.00-48154
Ownership Land Lease
SqFt Source Assessor
Acceptable Financing Cash, Conventional
Listing Terms Cash, Conventional
Financing Cash,Conventional
Special Listing Condition Standard
Pets Description Cats OK, Dogs OK
Read Less
Want to know what your home might be worth? Contact us for a FREE valuation!

Our team is ready to help you sell your home for the highest possible price ASAP

Bought with Hugh Fuller • EXP Realty, LLC

GET MORE INFORMATION





