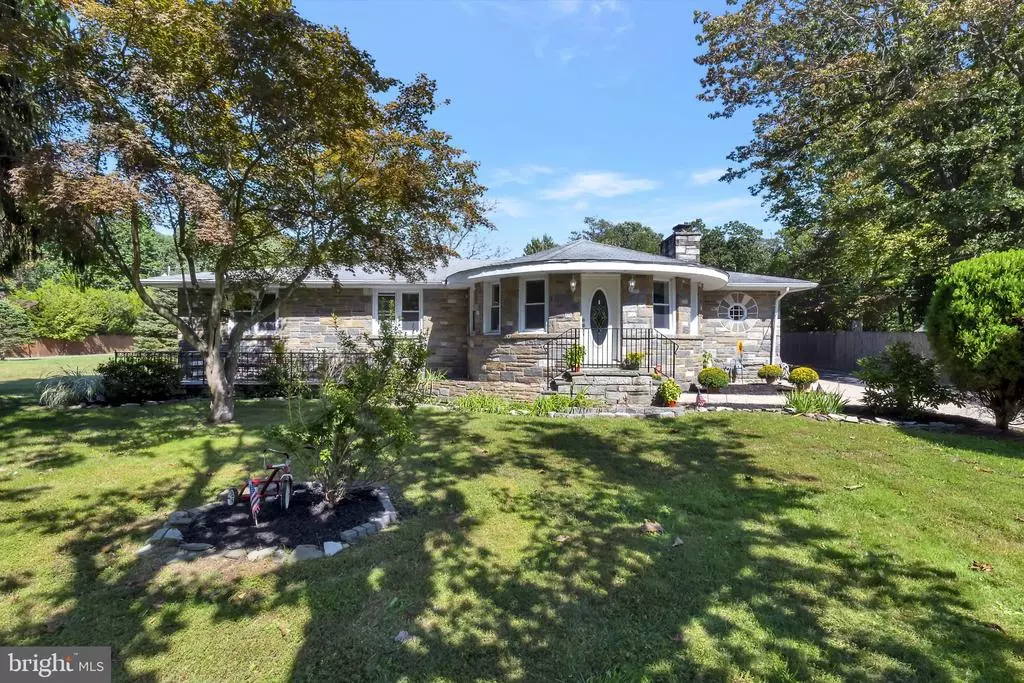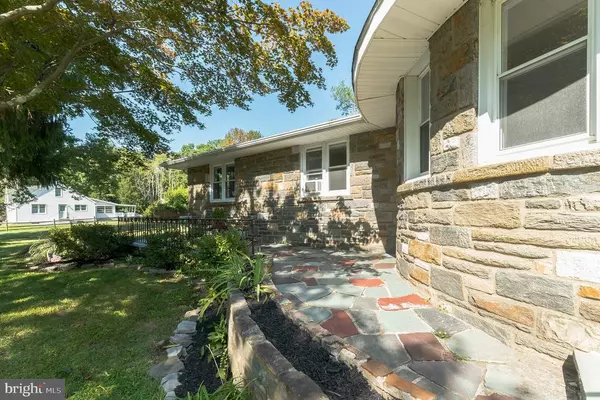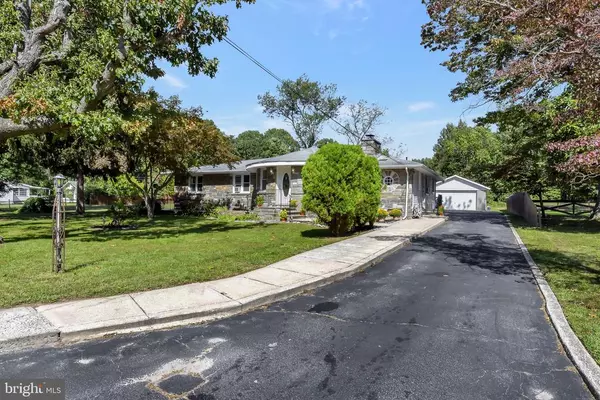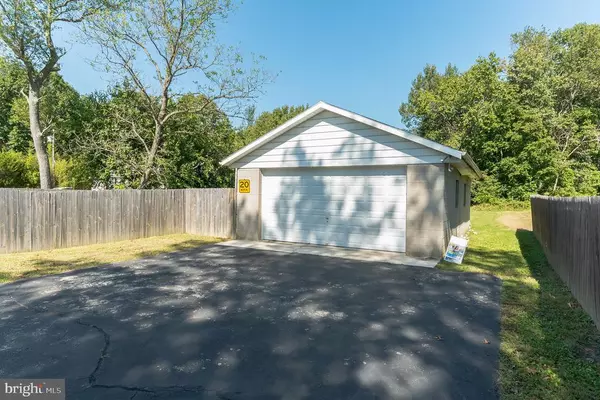$260,000
$260,000
For more information regarding the value of a property, please contact us for a free consultation.
1534 N MAIN ST Williamstown, NJ 08094
3 Beds
2 Baths
2,158 SqFt
Key Details
Sold Price $260,000
Property Type Single Family Home
Sub Type Detached
Listing Status Sold
Purchase Type For Sale
Square Footage 2,158 sqft
Price per Sqft $120
Subdivision None Available
MLS Listing ID NJGL264588
Sold Date 04/01/21
Style Ranch/Rambler
Bedrooms 3
Full Baths 1
Half Baths 1
HOA Y/N N
Abv Grd Liv Area 2,158
Originating Board BRIGHT
Year Built 1955
Annual Tax Amount $7,049
Tax Year 2019
Lot Size 1.280 Acres
Acres 1.28
Lot Dimensions 0.00 x 0.00
Property Description
OFFER ACCEPTED. BACK UP OFFERS ONLY++++++This gorgeous home is ready for a new owner! What an architecturally unique home! The front exterior grey stone is stunning and ads a rare faade you don't find everyday. When you pull up to this home you will first notice the elegant landscaping and blacktop paved driveway that leads to an oversized 2 car detached block garage. Detached garages are so hard to find! The property extends well past the treeline in front of you, but notice the privacy fence behind the house, perfect to keep in kids or pets. When you enter into the home, you will be pleased to see a modern color scheme with variegated laminate plank flooring. The updated, modern kitchen with stainless steel appliances, granite countertops and brushed nickel hardware will be to your right of the formal dining room. The kitchen has a large window overlooking the back garden. You can access the 4 season room right off the kitchen and walk directly into the back yard. To the right of the dining room is the powder room and laundry room, so convenient! Down the hall you enter a large entertainment space equipped with woodburning fireplace with floor to ceiling stonework. The half circle bonus room is here, equipped with tons of widows as well as an office nook or play area. The double wide hall way leads to three nicely sized bedrooms and the full bath featuring double sinks and white subway tile shower. The basement just has an extensive waterproofing/french drain system installed-no worry about water here! all permits on file. Please don't forget newer water conditioning system, less than 4 year old Heater, brand new bedroom carpets and updated windows!
Location
State NJ
County Gloucester
Area Monroe Twp (20811)
Zoning RESIDENTIAL
Rooms
Other Rooms Living Room, Dining Room, Bedroom 2, Bedroom 3, Kitchen, Den, Bedroom 1, Bathroom 1, Bathroom 2, Bonus Room, Screened Porch
Basement Outside Entrance, Poured Concrete, Sump Pump, Unfinished, Water Proofing System
Main Level Bedrooms 3
Interior
Interior Features Attic, Carpet, Ceiling Fan(s), Dining Area, Entry Level Bedroom, Tub Shower, Upgraded Countertops
Hot Water Natural Gas
Heating Forced Air, Baseboard - Hot Water
Cooling Ceiling Fan(s), Wall Unit
Flooring Laminated, Carpet
Fireplaces Number 1
Fireplaces Type Fireplace - Glass Doors, Stone
Fireplace Y
Heat Source Natural Gas
Laundry Main Floor
Exterior
Parking Features Garage - Front Entry, Garage Door Opener, Oversized
Garage Spaces 2.0
Fence Privacy, Wood
Water Access N
Roof Type Architectural Shingle
Accessibility 36\"+ wide Halls
Total Parking Spaces 2
Garage Y
Building
Lot Description Backs to Trees, Cleared, Front Yard, Landscaping, Level, Partly Wooded, Private, Rear Yard, Road Frontage, SideYard(s), Trees/Wooded
Story 1
Sewer On Site Septic
Water Public
Architectural Style Ranch/Rambler
Level or Stories 1
Additional Building Above Grade, Below Grade
New Construction N
Schools
School District Monroe Township Public Schools
Others
Senior Community No
Tax ID 11-00201-00034
Ownership Fee Simple
SqFt Source Assessor
Acceptable Financing Cash, Conventional, FHA, VA
Listing Terms Cash, Conventional, FHA, VA
Financing Cash,Conventional,FHA,VA
Special Listing Condition Standard
Read Less
Want to know what your home might be worth? Contact us for a FREE valuation!

Our team is ready to help you sell your home for the highest possible price ASAP

Bought with Kaitlyn Wendler • EXP Realty, LLC

GET MORE INFORMATION





