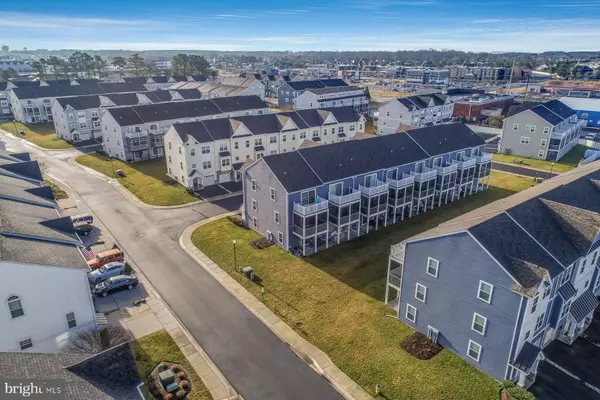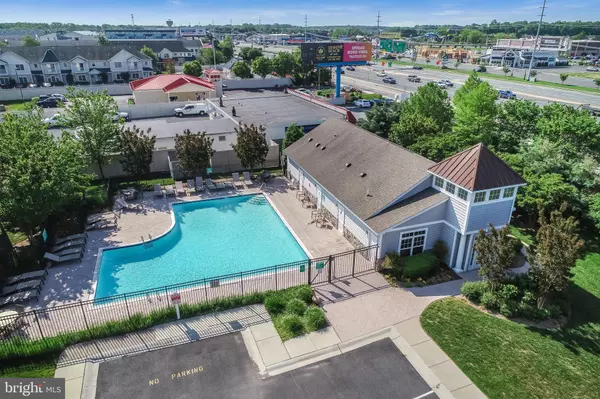$500,000
$499,000
0.2%For more information regarding the value of a property, please contact us for a free consultation.
19776 KEYSTONE DR #85 Rehoboth Beach, DE 19971
3 Beds
4 Baths
2,000 SqFt
Key Details
Sold Price $500,000
Property Type Townhouse
Sub Type End of Row/Townhouse
Listing Status Sold
Purchase Type For Sale
Square Footage 2,000 sqft
Price per Sqft $250
Subdivision Rehoboth Crossing
MLS Listing ID DESU178068
Sold Date 05/25/21
Style Coastal
Bedrooms 3
Full Baths 3
Half Baths 1
HOA Fees $200/ann
HOA Y/N Y
Abv Grd Liv Area 2,000
Originating Board BRIGHT
Year Built 2014
Annual Tax Amount $1,338
Tax Year 2020
Lot Dimensions 0.00 x 0.00
Property Description
Welcome to Rehoboth Crossing! Discover a beautifully appointed sunlit end unit townhome ready for you to enjoy this summer! Upgrades include wide plank hardwoods, ceramic tile, stainless appliances, gas fireplace, granite counters, custom Hunter Douglas window treatments, Bose surround sound system, & more. First level features welcoming foyer, one car garage, and master suite with sliders to patio. First level foyer, bedroom, bathroom, and hallway are all ceramic tile. Second level features an open floor plans with great room with fireplace, dining room, gourmet kitchen, and a powder room. Kitchen features granite counters and stainless appliances. Wide plank hardwoods are featured throughout the second level living spaces. Screened porch is off the great room and offers great breezes. Third level features two more master suites with back master having sliders to sundeck. Laundry is located on the third level. All three full bathrooms have ceramic tile floors. The garage has been painted, has shelving for storage, and epoxy floors. Back patio is perfect for grilling and playing cornhole in the large open space. This townhouse has never been a rental but there is great rental potential. Ready for you to enjoy this summer. Community pool, clubhouse, & east of Rt. 1 for easy access to downtown Rehoboth, beach, & boardwalk! Access to state park and bike trail from community. Go out the community back gate to the bike trail to Rehoboth or Lewes. Start living beach life today!
Location
State DE
County Sussex
Area Lewes Rehoboth Hundred (31009)
Zoning RESIDENTIAL
Rooms
Other Rooms Dining Room, Bedroom 2, Bedroom 3, Kitchen, Bedroom 1, Great Room, Laundry, Bathroom 1, Bathroom 2, Bathroom 3, Half Bath
Interior
Interior Features Carpet, Ceiling Fan(s), Dining Area, Entry Level Bedroom, Floor Plan - Open, Kitchen - Eat-In, Pantry, Upgraded Countertops, Walk-in Closet(s), Window Treatments, Wood Floors
Hot Water Electric
Heating Heat Pump(s), Forced Air
Cooling Central A/C
Flooring Hardwood, Ceramic Tile, Carpet
Fireplaces Number 1
Fireplaces Type Gas/Propane
Equipment Built-In Microwave, Dishwasher, Disposal, Dryer, Oven/Range - Electric, Refrigerator, Stainless Steel Appliances, Washer, Water Heater
Fireplace Y
Appliance Built-In Microwave, Dishwasher, Disposal, Dryer, Oven/Range - Electric, Refrigerator, Stainless Steel Appliances, Washer, Water Heater
Heat Source Electric
Laundry Upper Floor
Exterior
Exterior Feature Deck(s), Patio(s), Porch(es), Screened
Garage Garage Door Opener
Garage Spaces 3.0
Amenities Available Club House, Exercise Room, Pool - Outdoor, Swimming Pool
Waterfront N
Water Access N
Roof Type Architectural Shingle
Accessibility None
Porch Deck(s), Patio(s), Porch(es), Screened
Parking Type Attached Garage, Driveway
Attached Garage 1
Total Parking Spaces 3
Garage Y
Building
Lot Description Backs - Open Common Area
Story 3
Foundation Slab
Sewer Public Sewer
Water Public
Architectural Style Coastal
Level or Stories 3
Additional Building Above Grade, Below Grade
New Construction N
Schools
School District Cape Henlopen
Others
HOA Fee Include Common Area Maintenance,Lawn Maintenance,Management,Pool(s),Recreation Facility,Reserve Funds,Road Maintenance,Snow Removal,Trash
Senior Community No
Tax ID 334-13.00-350.00-85
Ownership Fee Simple
SqFt Source Estimated
Acceptable Financing Cash, Conventional
Listing Terms Cash, Conventional
Financing Cash,Conventional
Special Listing Condition Standard
Read Less
Want to know what your home might be worth? Contact us for a FREE valuation!

Our team is ready to help you sell your home for the highest possible price ASAP

Bought with CARRIE LINGO • Jack Lingo - Lewes

GET MORE INFORMATION





