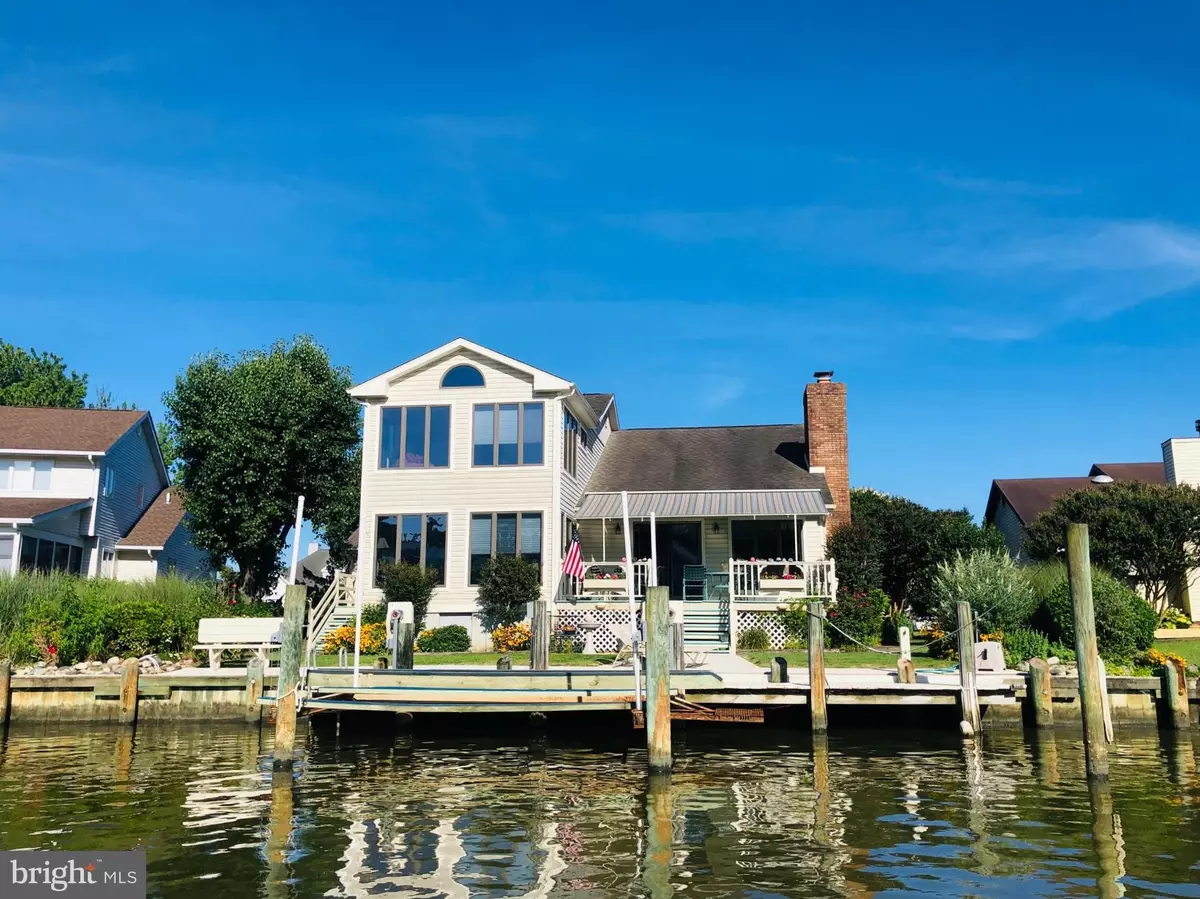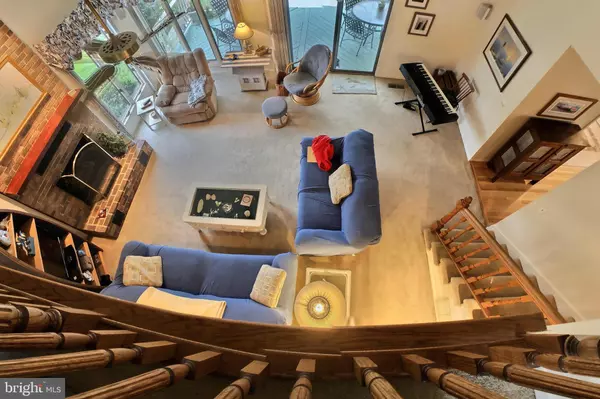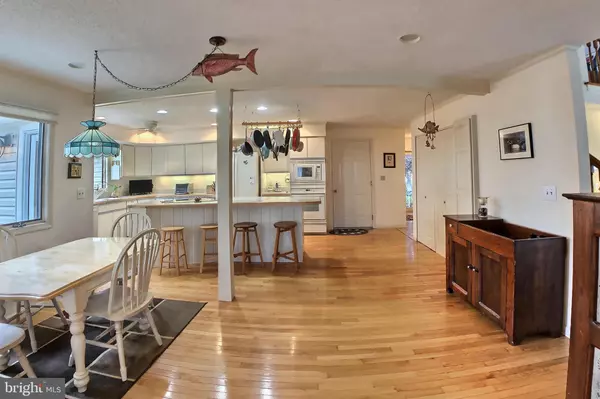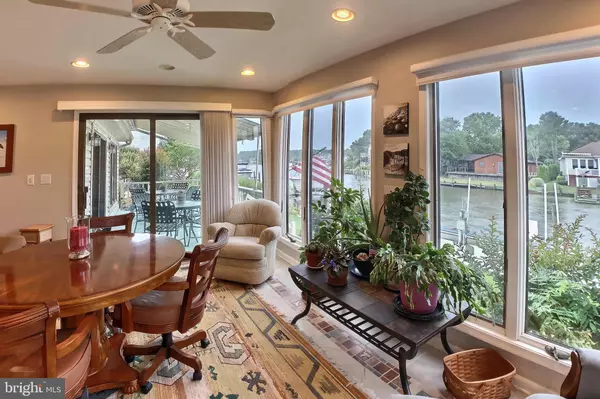$525,000
$549,500
4.5%For more information regarding the value of a property, please contact us for a free consultation.
13 WOOD DUCK DR Ocean Pines, MD 21811
3 Beds
5 Baths
2,732 SqFt
Key Details
Sold Price $525,000
Property Type Single Family Home
Sub Type Detached
Listing Status Sold
Purchase Type For Sale
Square Footage 2,732 sqft
Price per Sqft $192
Subdivision Ocean Pines - Wood Duck Isle I
MLS Listing ID MDWO107174
Sold Date 03/20/20
Style Contemporary
Bedrooms 3
Full Baths 3
Half Baths 2
HOA Fees $120/ann
HOA Y/N Y
Abv Grd Liv Area 2,732
Originating Board BRIGHT
Year Built 1985
Annual Tax Amount $4,467
Tax Year 2020
Lot Size 0.314 Acres
Acres 0.31
Property Description
$10,000 SELLER CONTRIBUTION, AT SETTLEMENT FOR ACCEPTABLE CONTRACT, TO ASSIST BUYER WITH ANY DESIRABLE UPDATE COSTS! Located near the end of a Cul-De-Sac, just around the corner from the open waters of Manklin Creek and Isle of Wight Bay. Water enthusiasts will appreciate the deep water dock with boat lift that also includes bunks for 2 jet skis. The rear garage door, near the outdoor shower, provides quick and easy access to your water toys. Renovated by the previous owner/builder and current owners addition of a waterfront Florida Room complete with half bath and another master suite offers views of Manklin Creek's natural wetlands. NEED A 4TH BEDROOM? The large 2nd floor Loft area with windows and closet area, could be just that. The Kitchen, Dining and Florida room combo is perfect for entertaining and the adjacent Living room with brick fireplace adds an additional area to relax and enjoy the water views. Both the Living room and Florida room provide access to your awning covered waterfront deck. In the over-sized and heated 2 car garage, you will find a large work space area with laundry tub and toilet. Whole house Surround Sound System, including garage and exterior speakers, convey. Don't overlook this one, possibilities are unlimited!!!
Location
State MD
County Worcester
Area Worcester Ocean Pines
Zoning R-3
Direction East
Rooms
Other Rooms Living Room, Dining Room, Primary Bedroom, Bedroom 3, Kitchen, Loft, Bathroom 1, Primary Bathroom, Half Bath
Main Level Bedrooms 1
Interior
Hot Water 60+ Gallon Tank, Electric
Heating Other, Heat Pump - Gas BackUp
Cooling Central A/C, Ceiling Fan(s), Heat Pump(s), Zoned
Flooring Carpet, Ceramic Tile, Hardwood, Laminated
Fireplaces Number 1
Fireplaces Type Brick, Gas/Propane, Heatilator
Equipment Built-In Microwave, Built-In Range, Central Vacuum, Cooktop, Cooktop - Down Draft, Dishwasher, Disposal, Dryer - Electric, Dryer - Front Loading, Energy Efficient Appliances, Exhaust Fan, Icemaker, Oven - Self Cleaning, Refrigerator, Washer
Fireplace Y
Window Features Casement,Insulated,Screens,Vinyl Clad
Appliance Built-In Microwave, Built-In Range, Central Vacuum, Cooktop, Cooktop - Down Draft, Dishwasher, Disposal, Dryer - Electric, Dryer - Front Loading, Energy Efficient Appliances, Exhaust Fan, Icemaker, Oven - Self Cleaning, Refrigerator, Washer
Heat Source Electric, Natural Gas
Laundry Main Floor
Exterior
Exterior Feature Deck(s)
Parking Features Additional Storage Area, Garage - Front Entry, Garage - Rear Entry, Other
Garage Spaces 2.0
Fence Electric
Amenities Available Baseball Field, Basketball Courts, Beach, Beach Club, Bike Trail, Boat Dock/Slip, Common Grounds, Community Center, Golf Course, Golf Course Membership Available, Jog/Walk Path, Lake, Marina/Marina Club, Meeting Room, Non-Lake Recreational Area, Picnic Area, Pier/Dock, Pool - Indoor, Pool - Outdoor, Pool Mem Avail, Putting Green, Racquet Ball, Recreational Center, Retirement Community, Swimming Pool, Tennis Courts, Tot Lots/Playground, Volleyball Courts, Water/Lake Privileges
Water Access Y
Water Access Desc Boat - Powered,Canoe/Kayak,Personal Watercraft (PWC)
View Canal, Creek/Stream, Water
Roof Type Architectural Shingle
Accessibility 2+ Access Exits, Doors - Lever Handle(s), Level Entry - Main, Low Bathroom Mirrors
Porch Deck(s)
Attached Garage 2
Total Parking Spaces 2
Garage Y
Building
Lot Description Bulkheaded, Front Yard, Landscaping, Rear Yard
Story 2
Foundation Crawl Space
Sewer Public Sewer
Water Public, Conditioner
Architectural Style Contemporary
Level or Stories 2
Additional Building Above Grade
Structure Type Cathedral Ceilings,Dry Wall,Tray Ceilings
New Construction N
Schools
Elementary Schools Showell
Middle Schools Stephen Decatur
High Schools Stephen Decatur
School District Worcester County Public Schools
Others
HOA Fee Include Common Area Maintenance,Management,Pier/Dock Maintenance,Recreation Facility,Road Maintenance,Snow Removal
Senior Community No
Tax ID 03-097749
Ownership Fee Simple
SqFt Source Assessor
Acceptable Financing Cash, Conventional
Listing Terms Cash, Conventional
Financing Cash,Conventional
Special Listing Condition Standard
Read Less
Want to know what your home might be worth? Contact us for a FREE valuation!

Our team is ready to help you sell your home for the highest possible price ASAP

Bought with Linda Zaretsky • Long & Foster Real Estate, Inc.
GET MORE INFORMATION





