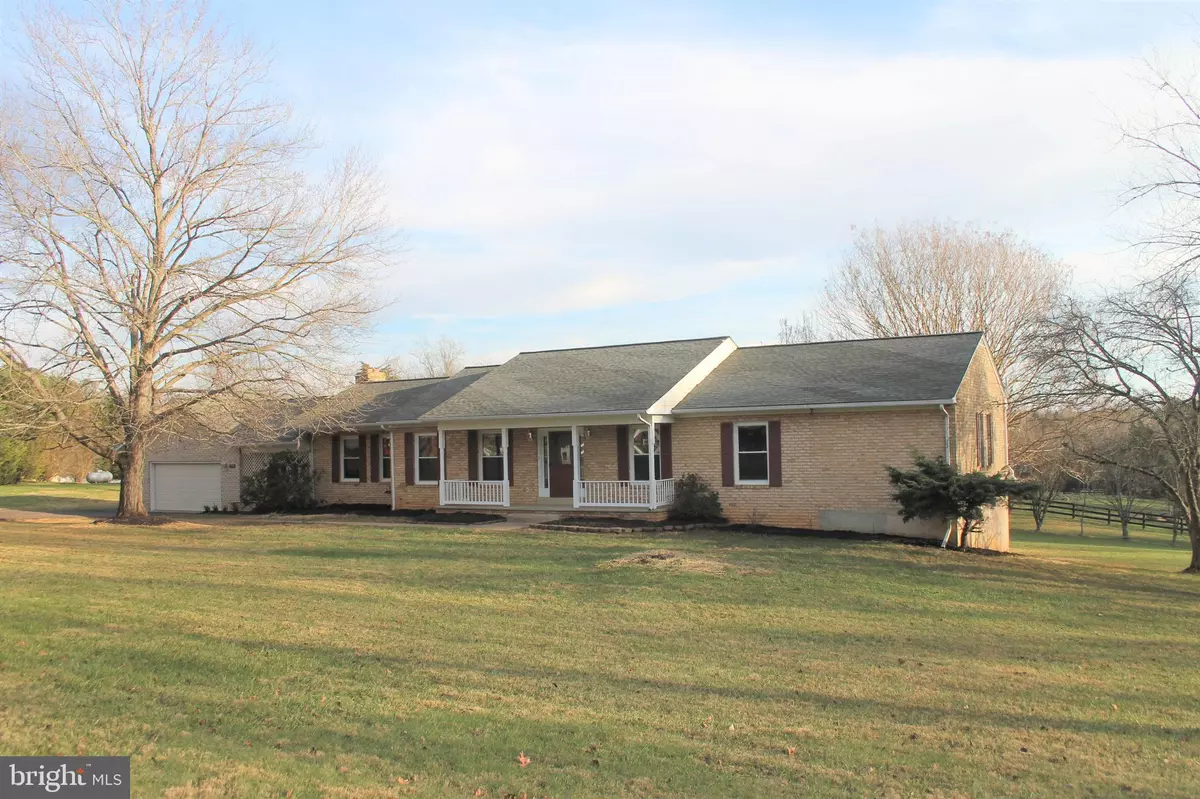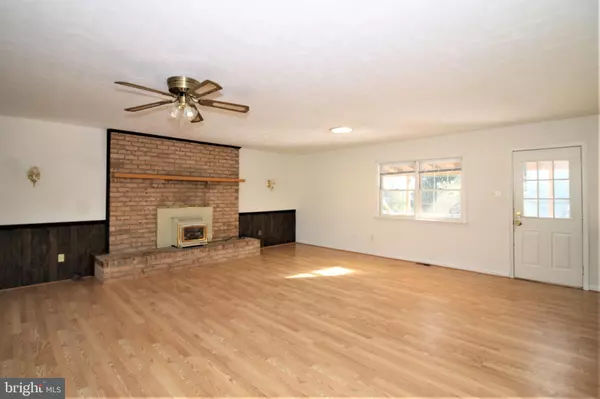$425,000
$425,000
For more information regarding the value of a property, please contact us for a free consultation.
17418 WATERLOO RD Amissville, VA 20106
3 Beds
3 Baths
2,360 SqFt
Key Details
Sold Price $425,000
Property Type Single Family Home
Sub Type Detached
Listing Status Sold
Purchase Type For Sale
Square Footage 2,360 sqft
Price per Sqft $180
Subdivision Waterloo Woods
MLS Listing ID VACU143366
Sold Date 02/12/21
Style Ranch/Rambler
Bedrooms 3
Full Baths 3
HOA Fees $13/qua
HOA Y/N Y
Abv Grd Liv Area 2,260
Originating Board BRIGHT
Year Built 1983
Annual Tax Amount $2,190
Tax Year 2020
Lot Size 2.070 Acres
Acres 2.07
Property Description
Large brick rambler on 2 acres in Northern Culpeper County. Spacious rooms throughout. Kitchen/Dining area opens to large family room with brick hearth with gas logs. Main level large primary bedroom with full bathroom. Main level has 2 more bedrooms, full hall bathroom and living room. Walkout lower level has full bathroom and the rest is ready for you to finish as desired. The 34x12 covered rear porch with skylights and a gas connection for your grill is accessible from the family room and dining area. Walk-in unfinished storage area. Paved circle driveway leads to 2 car garage. Nice yard with garden area. Location provides easy access to Rt.211 for jobs, stores and shopping to the East and mountains and parks to the west. New roof, carpet, stove, washer, dryer and pressure tank in 2020. New HVAC, dual fuel system in 2017.
Location
State VA
County Culpeper
Zoning R1
Rooms
Other Rooms Living Room, Dining Room, Bedroom 2, Bedroom 3, Kitchen, Family Room, Basement, Primary Bathroom
Basement Full, Partially Finished, Outside Entrance, Rear Entrance, Space For Rooms, Walkout Level
Main Level Bedrooms 3
Interior
Interior Features Carpet, Ceiling Fan(s), Combination Kitchen/Dining, Dining Area, Entry Level Bedroom, Family Room Off Kitchen, Skylight(s), Water Treat System
Hot Water Electric
Heating Heat Pump(s), Heat Pump - Gas BackUp
Cooling Ceiling Fan(s), Central A/C, Heat Pump(s)
Fireplaces Number 1
Fireplaces Type Brick
Equipment Dishwasher, Disposal, Dryer, Icemaker, Microwave, Oven/Range - Electric, Range Hood, Refrigerator, Washer
Fireplace Y
Appliance Dishwasher, Disposal, Dryer, Icemaker, Microwave, Oven/Range - Electric, Range Hood, Refrigerator, Washer
Heat Source Electric, Propane - Leased
Laundry Main Floor
Exterior
Exterior Feature Porch(es)
Garage Garage Door Opener
Garage Spaces 2.0
Waterfront N
Water Access N
Street Surface Paved
Accessibility None
Porch Porch(es)
Parking Type Attached Garage
Attached Garage 2
Total Parking Spaces 2
Garage Y
Building
Lot Description Corner
Story 2
Sewer On Site Septic, Septic = # of BR
Water Well
Architectural Style Ranch/Rambler
Level or Stories 2
Additional Building Above Grade, Below Grade
New Construction N
Schools
Elementary Schools Emerald Hill
Middle Schools Culpeper
High Schools Culpeper County
School District Culpeper County Public Schools
Others
Senior Community No
Tax ID 2A- -2- -8
Ownership Fee Simple
SqFt Source Assessor
Special Listing Condition Standard
Read Less
Want to know what your home might be worth? Contact us for a FREE valuation!

Our team is ready to help you sell your home for the highest possible price ASAP

Bought with John D Wills • Long & Foster Real Estate, Inc.

GET MORE INFORMATION





