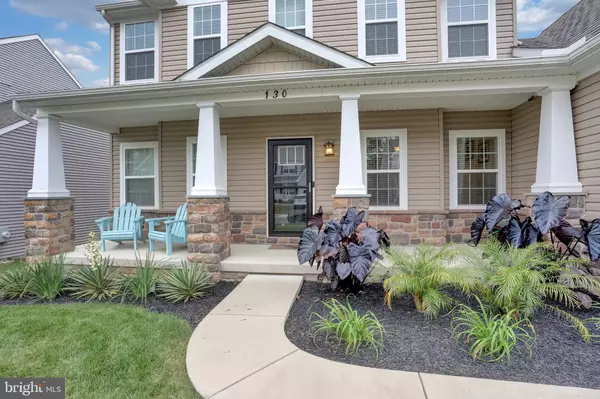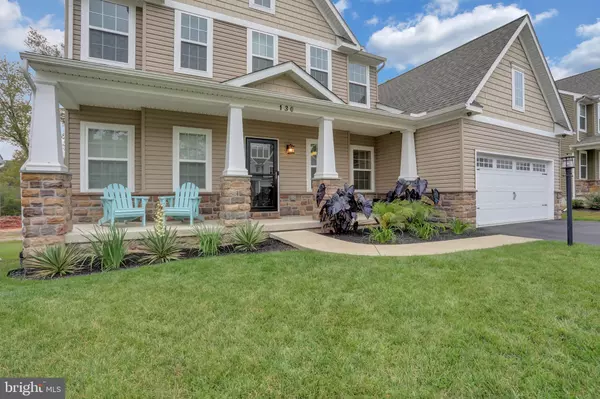$425,000
$424,908
For more information regarding the value of a property, please contact us for a free consultation.
130 STEAMBOAT CT North East, MD 21901
4 Beds
3 Baths
3,270 SqFt
Key Details
Sold Price $425,000
Property Type Single Family Home
Sub Type Detached
Listing Status Sold
Purchase Type For Sale
Square Footage 3,270 sqft
Price per Sqft $129
Subdivision Cool Springs At Charlestown
MLS Listing ID MDCC171480
Sold Date 11/20/20
Style Colonial
Bedrooms 4
Full Baths 2
Half Baths 1
HOA Fees $30/ann
HOA Y/N Y
Abv Grd Liv Area 3,270
Originating Board BRIGHT
Year Built 2016
Annual Tax Amount $5,849
Tax Year 2020
Lot Size 10,010 Sqft
Acres 0.23
Property Description
What rhymes with "Venetian Shower" and "Gourmet Kitchen"? 130 Steamboat Court does!! From the moment you arrive at the 2nd largest model/version that Keystone had to offer in Cool Springs, you'll be wow'd by the front landscaping and grass that looks maintained by the Baltimore Orioles field team. This 4 bedroom, 2.5 bathroom colonial with a two car garage, vinyl railing and trex deck, with above ground pool is simply put - STUNNING! The first floor master bedroom with aforementioned connected Venetian Bathroom is absolutely superb. From the breakfast room bump-out area, french doors open and walk onto that trex deck and look down over the beautiful above ground pool that offers a lower tier to the two-tier deck, surrounding said pool for relaxing during hosting. The gourmet kitchen with stainless appliances, granite countertops and engineered hardwood floors is beautiful and opens up to the family room that boasts a beautiful gas fireplace (propane) with slate surround and wooden mantel. The absolutely ginormous unfinished basement is a blank slate waiting for your touches. The home also offers dual water heaters, 9 ft ceilings on the first floor, recessed lighting, custom colored paints throughout, formal dining, first floor office with double door entrance (or a 5th bedroom), mudroom with main floor laundry and did I even mention that it backs up to recently installed walking trails. Why build new construction when you can snag this gem TODAY!!!
Location
State MD
County Cecil
Zoning R2
Rooms
Other Rooms Dining Room, Primary Bedroom, Bedroom 2, Bedroom 3, Kitchen, Family Room, Basement, Bedroom 1, Loft, Office, Bathroom 1, Primary Bathroom
Basement Full, Unfinished
Main Level Bedrooms 1
Interior
Interior Features Carpet, Ceiling Fan(s), Entry Level Bedroom, Family Room Off Kitchen, Floor Plan - Open, Kitchen - Eat-In, Kitchen - Island, Kitchen - Gourmet, Pantry, Primary Bath(s), Recessed Lighting, Soaking Tub, Stall Shower, Tub Shower, Walk-in Closet(s), Wood Floors
Hot Water Electric
Heating Central
Cooling Central A/C
Flooring Ceramic Tile, Fully Carpeted, Hardwood, Other
Fireplaces Number 1
Fireplaces Type Mantel(s), Gas/Propane
Equipment Built-In Microwave, Cooktop, Dishwasher, Disposal, Exhaust Fan, Icemaker, Oven/Range - Gas, Range Hood, Refrigerator, Stainless Steel Appliances, Washer, Water Heater, Oven - Wall
Furnishings No
Fireplace Y
Appliance Built-In Microwave, Cooktop, Dishwasher, Disposal, Exhaust Fan, Icemaker, Oven/Range - Gas, Range Hood, Refrigerator, Stainless Steel Appliances, Washer, Water Heater, Oven - Wall
Heat Source Propane - Owned
Laundry Main Floor
Exterior
Exterior Feature Deck(s), Porch(es)
Parking Features Garage - Front Entry, Inside Access
Garage Spaces 6.0
Pool Above Ground
Water Access N
Roof Type Asphalt
Accessibility None
Porch Deck(s), Porch(es)
Attached Garage 2
Total Parking Spaces 6
Garage Y
Building
Story 3
Sewer Public Sewer
Water Public
Architectural Style Colonial
Level or Stories 3
Additional Building Above Grade, Below Grade
Structure Type 9'+ Ceilings,Dry Wall,High
New Construction N
Schools
School District Cecil County Public Schools
Others
Senior Community No
Tax ID 0805138339
Ownership Fee Simple
SqFt Source Assessor
Acceptable Financing Cash, Conventional, FHA, FHA 203(k), USDA, VA
Horse Property N
Listing Terms Cash, Conventional, FHA, FHA 203(k), USDA, VA
Financing Cash,Conventional,FHA,FHA 203(k),USDA,VA
Special Listing Condition Standard
Read Less
Want to know what your home might be worth? Contact us for a FREE valuation!

Our team is ready to help you sell your home for the highest possible price ASAP

Bought with Kristin N Lewis • Integrity Real Estate
GET MORE INFORMATION





