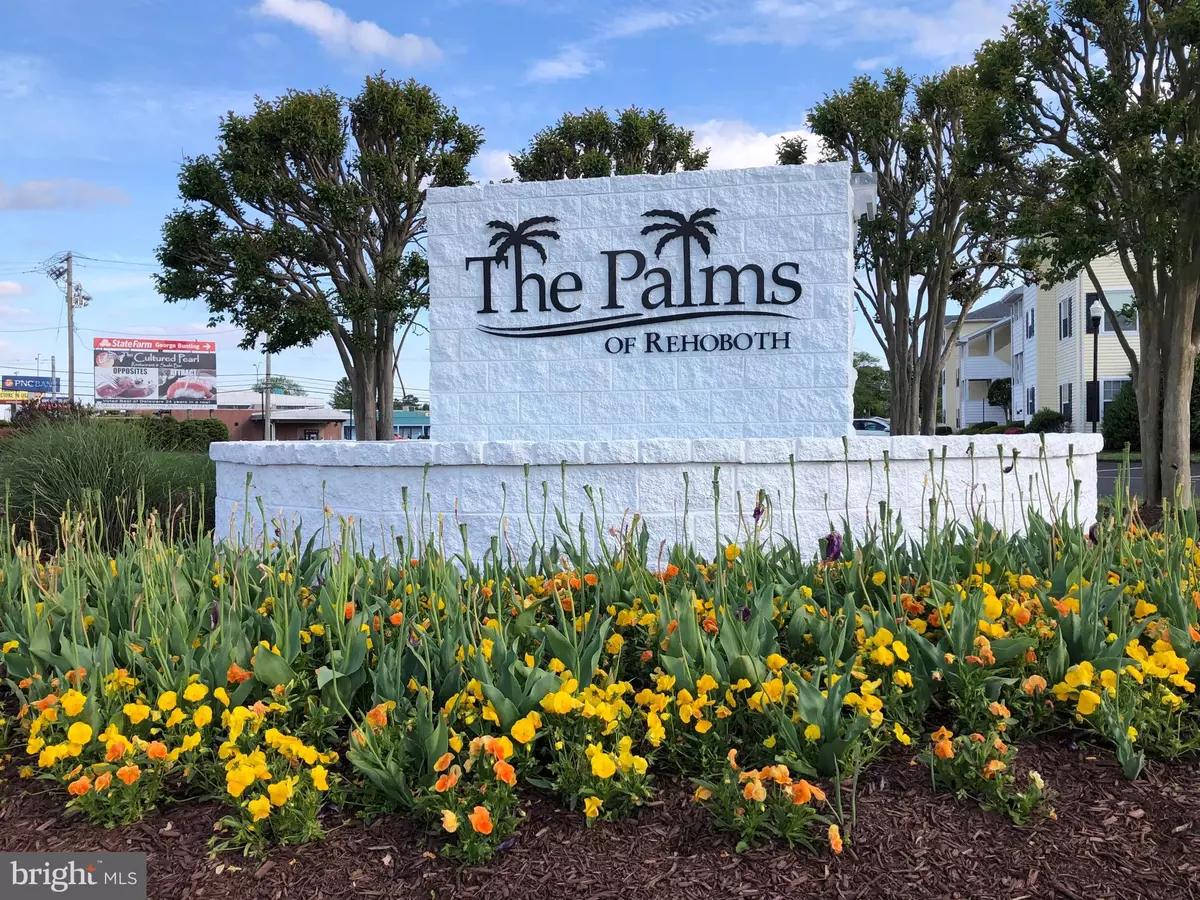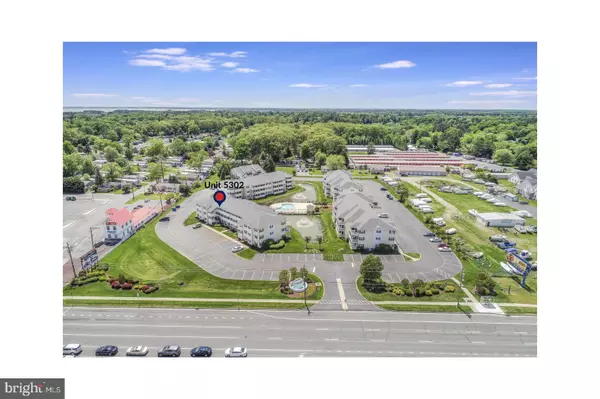$275,000
$263,000
4.6%For more information regarding the value of a property, please contact us for a free consultation.
36525 PALM DR #5302 Rehoboth Beach, DE 19971
2 Beds
2 Baths
1,064 SqFt
Key Details
Sold Price $275,000
Property Type Condo
Sub Type Condo/Co-op
Listing Status Sold
Purchase Type For Sale
Square Footage 1,064 sqft
Price per Sqft $258
Subdivision Palms Of Rehoboth
MLS Listing ID DESU182328
Sold Date 06/18/21
Style Unit/Flat
Bedrooms 2
Full Baths 2
Condo Fees $3,200/ann
HOA Y/N N
Abv Grd Liv Area 1,064
Originating Board BRIGHT
Year Built 2003
Annual Tax Amount $683
Tax Year 2020
Lot Size 5.740 Acres
Acres 5.74
Lot Dimensions 0.00 x 0.00
Property Description
Beach living at its best! Lovely 2-bed, 2-bath condo in the Palms of Rehoboth on the third floor with a great view of the pool and fountain. This quiet unit has plenty of light, and features tile floors in the foyer and kitchen and easy-care, wood-tone laminate floors throughout the rest of the home. Relax in the roomy open dining/living space with breakfast bar and a cozy gas fireplace. Living area opens to a screened porch and an open balcony for amazing sunset viewing! Great for entertaining, enjoying your morning coffee or taking in the evening air. Guest bath has tub/shower and tile floor, and the master features a walk-in closet and ensuite bath with shower. Both bedrooms sport remote controlled ceiling fans for added comfort. This well-cared-for home can be your own private oasis, just a bike ride from Rehoboth Beach, and steps away from Tanger Outlet shopping, fine dining and instant access to Rt. 1 South and all its beachy amenities. Youll love the easy access to all conveniences, including a Rehoboth Beach bus stop at the entrance on Palm Drive. The 201 Bus operates from 6:00 am to 10:00 pm Monday-Saturday. Walk or bike across Rt 1 to the beautiful Junction & Breakwater trail system. This home is owner occupied and not currently rented but would be an ideal location for a vacation home, permanent residence or rental property. This property also includes a one-year home warranty provided by the seller. Priced to move, this unit wont last longschedule your private tour today!
Location
State DE
County Sussex
Area Lewes Rehoboth Hundred (31009)
Zoning RC RES: CONDO
Rooms
Other Rooms Living Room, Primary Bedroom, Bedroom 2, Kitchen, Laundry, Bathroom 2, Primary Bathroom, Screened Porch
Main Level Bedrooms 2
Interior
Interior Features Dining Area, Floor Plan - Open, Recessed Lighting, Window Treatments, Ceiling Fan(s), Combination Dining/Living, Combination Kitchen/Dining, Sprinkler System, Stall Shower, Tub Shower, Walk-in Closet(s)
Hot Water Electric
Heating Forced Air
Cooling Central A/C
Fireplaces Number 1
Fireplaces Type Gas/Propane
Equipment Built-In Microwave, Dishwasher, Disposal, Dryer, Microwave, Oven/Range - Electric, Refrigerator, Washer
Furnishings No
Fireplace Y
Appliance Built-In Microwave, Dishwasher, Disposal, Dryer, Microwave, Oven/Range - Electric, Refrigerator, Washer
Heat Source Electric
Laundry Has Laundry, Dryer In Unit, Washer In Unit
Exterior
Exterior Feature Balcony, Porch(es), Screened
Utilities Available Cable TV, Propane
Waterfront N
Water Access N
Accessibility None
Porch Balcony, Porch(es), Screened
Parking Type Parking Lot
Garage N
Building
Story 1
Unit Features Garden 1 - 4 Floors
Sewer Public Sewer
Water Public
Architectural Style Unit/Flat
Level or Stories 1
Additional Building Above Grade, Below Grade
New Construction N
Schools
High Schools Cape Henlopen
School District Cape Henlopen
Others
Pets Allowed Y
HOA Fee Include Lawn Maintenance,Pool(s),Snow Removal,Trash
Senior Community No
Tax ID 334-13.00-317.00-5302
Ownership Fee Simple
SqFt Source Assessor
Acceptable Financing Cash, Conventional
Listing Terms Cash, Conventional
Financing Cash,Conventional
Special Listing Condition Standard
Pets Description Cats OK, Dogs OK, Number Limit
Read Less
Want to know what your home might be worth? Contact us for a FREE valuation!

Our team is ready to help you sell your home for the highest possible price ASAP

Bought with Matthew Lunden • NextHome Tomorrow Realty

GET MORE INFORMATION





