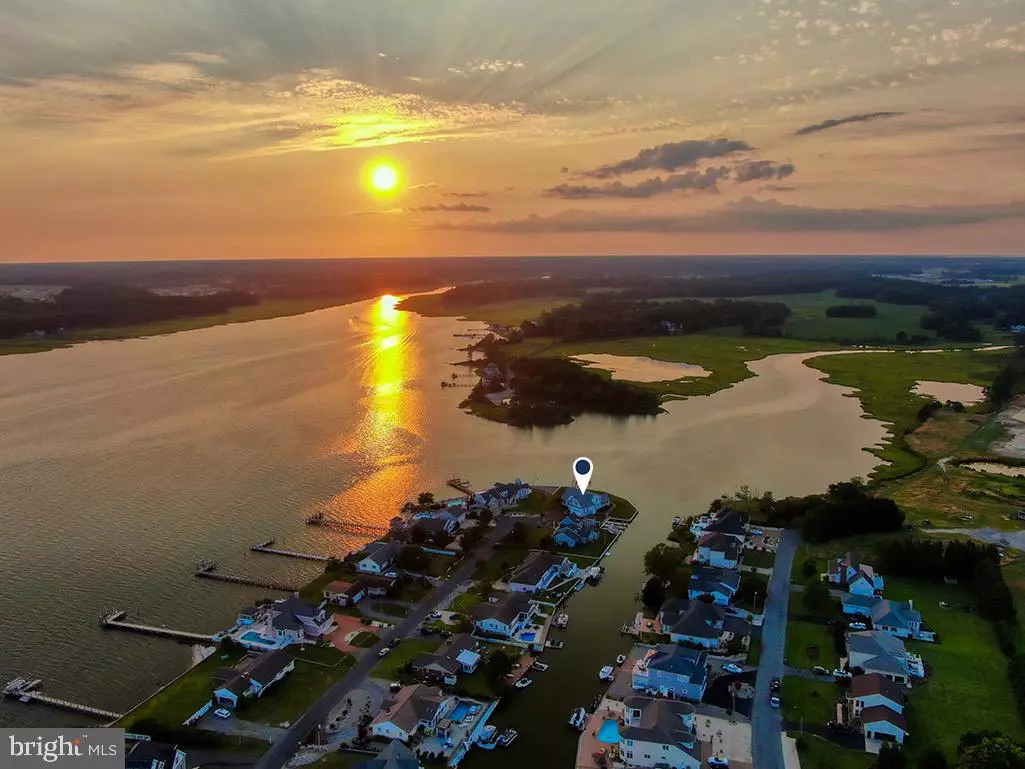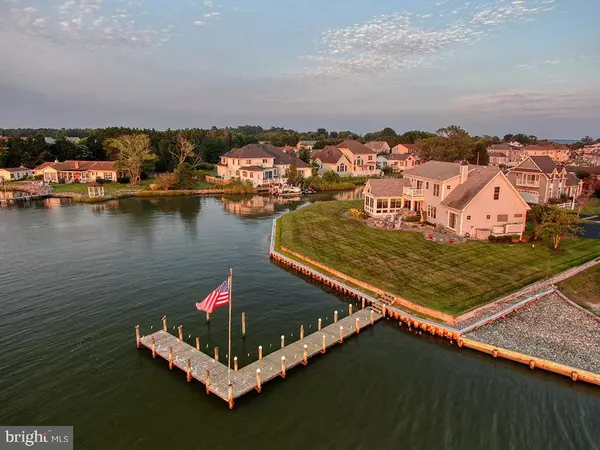$1,650,000
$1,500,000
10.0%For more information regarding the value of a property, please contact us for a free consultation.
38 MARSHALL RD Rehoboth Beach, DE 19971
4 Beds
4 Baths
2,854 SqFt
Key Details
Sold Price $1,650,000
Property Type Single Family Home
Sub Type Detached
Listing Status Sold
Purchase Type For Sale
Square Footage 2,854 sqft
Price per Sqft $578
Subdivision None Available
MLS Listing ID DESU2003090
Sold Date 08/31/21
Style Coastal
Bedrooms 4
Full Baths 3
Half Baths 1
HOA Y/N N
Abv Grd Liv Area 2,854
Originating Board BRIGHT
Year Built 2014
Annual Tax Amount $2,601
Tax Year 2020
Lot Size 0.497 Acres
Acres 0.5
Property Description
SIMPLY SPECTACULAR. Water enthusiasts and nature lovers, your paradise awaits! Situated directly on the Rehoboth Bay youll find this pristine waterfront property that is bulkheaded with a pier and two boat slips. Capture the water views from every room of this nearly new home. Designed with the chef and entertainer in mind the gourmet kitchen features granite countertops, a separate prep sink, huge island and top of the line appliances. This space flows into the sunroom that boasts 180 views of the water and the stunning sunsets. The cozy great room and dining area feature a gas fireplace and a built-in wet bar that expands out to the perfectly positioned outdoor kitchen, another option for cooking al fresco with a built-in grill, a refrigerator and plenty of counter space to prep and entertain while taking in the breathtaking views. This property truly presents you with front row seating to the areas most beautiful waterway and nature. Relax and unwind at the firepit and watch the herons take flight from the pier, drop your fishing and crab lines, jump on your boat or jet ski and explore the sparkling waterways and the Rehoboth Bay from your own backyard. The first level primary suite that accesses the patio gives you a private sanctuary and separate space from your guests. Upstairs youll find three bedrooms, one with a private balcony overlooking the backyard and water and a large bonus room over the garage making an ideal area for movie nights, morning workouts and much more. Added luxuries and conveniences include heated flooring in the sunroom and primary bath, smart storage solutions installed in the garage for all the boating and beach gear, an outdoor shower and a house generator that services the first level of the home. The sellers really have thought of it all. When the home was built the property was built up and features a double bulkhead and a stunning backyard big enough to add a pool if you wish. This property is truly a hidden gem surrounded with the sparkling water views of the Rehoboth Bay with a full pier and two boat slips to park all of your water toys! Once you are here you never have to leave! This home has it all and is only minutes to downtown Rehoboth Beach and the boardwalk. Make yourself at home on the Rehoboth Bay!
Location
State DE
County Sussex
Area Lewes Rehoboth Hundred (31009)
Zoning RS
Rooms
Other Rooms Primary Bedroom, Bedroom 2, Bedroom 3, Bedroom 4, Kitchen, Sun/Florida Room, Great Room, Laundry, Bonus Room, Primary Bathroom, Full Bath, Half Bath
Main Level Bedrooms 1
Interior
Interior Features Attic, Bar, Built-Ins, Ceiling Fan(s), Carpet, Entry Level Bedroom, Floor Plan - Open, Kitchen - Gourmet, Kitchen - Island, Primary Bedroom - Bay Front, Recessed Lighting, Soaking Tub, Stall Shower, Tub Shower, Upgraded Countertops, Walk-in Closet(s), Wet/Dry Bar, Window Treatments, Wood Floors
Hot Water Propane
Heating Forced Air, Heat Pump(s)
Cooling Central A/C
Flooring Hardwood, Tile/Brick, Carpet
Fireplaces Number 1
Fireplaces Type Fireplace - Glass Doors, Gas/Propane
Equipment Built-In Microwave, Refrigerator, Icemaker, Oven/Range - Gas, Oven - Self Cleaning, Dishwasher, Disposal, Stainless Steel Appliances, Washer, Dryer, Water Heater
Furnishings No
Fireplace Y
Window Features Insulated,Screens
Appliance Built-In Microwave, Refrigerator, Icemaker, Oven/Range - Gas, Oven - Self Cleaning, Dishwasher, Disposal, Stainless Steel Appliances, Washer, Dryer, Water Heater
Heat Source Propane - Leased, Electric
Laundry Main Floor
Exterior
Exterior Feature Patio(s), Balcony
Garage Garage Door Opener
Garage Spaces 6.0
Waterfront Y
Waterfront Description Private Dock Site
Water Access Y
Water Access Desc Boat - Powered,Personal Watercraft (PWC),Private Access
View Bay
Roof Type Architectural Shingle
Accessibility None
Porch Patio(s), Balcony
Parking Type Attached Garage, Driveway
Attached Garage 2
Total Parking Spaces 6
Garage Y
Building
Lot Description Bulkheaded, Cleared
Story 2
Sewer Public Sewer
Water Private
Architectural Style Coastal
Level or Stories 2
Additional Building Above Grade, Below Grade
New Construction N
Schools
School District Cape Henlopen
Others
Senior Community No
Tax ID 334-22.00-20.03
Ownership Fee Simple
SqFt Source Estimated
Acceptable Financing Cash, Conventional
Listing Terms Cash, Conventional
Financing Cash,Conventional
Special Listing Condition Standard
Read Less
Want to know what your home might be worth? Contact us for a FREE valuation!

Our team is ready to help you sell your home for the highest possible price ASAP

Bought with LINDA LIZZIO • Long & Foster Real Estate, Inc.

GET MORE INFORMATION





