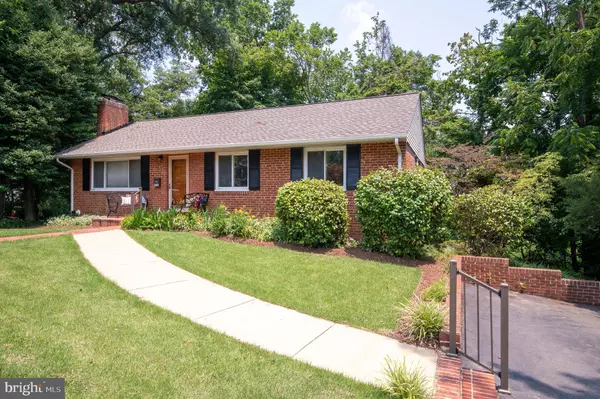$740,000
$765,000
3.3%For more information regarding the value of a property, please contact us for a free consultation.
515 N GEORGE MASON DR Arlington, VA 22203
4 Beds
2 Baths
1,056 SqFt
Key Details
Sold Price $740,000
Property Type Single Family Home
Sub Type Detached
Listing Status Sold
Purchase Type For Sale
Square Footage 1,056 sqft
Price per Sqft $700
Subdivision Brandon Village
MLS Listing ID VAAR2001410
Sold Date 08/26/21
Style Ranch/Rambler
Bedrooms 4
Full Baths 2
HOA Y/N N
Abv Grd Liv Area 1,056
Originating Board BRIGHT
Year Built 1954
Annual Tax Amount $7,503
Tax Year 2021
Lot Size 8,953 Sqft
Acres 0.21
Property Description
Less than a mile to Ballston Quarter & Metro station! No HOA or Condo Fees w/ minimal lawn maintenance. Charming rambler with fully finished basement backing to Lubber Run stream. Updated kitchen with white cabinetry and Silestone countertops. Large, flexible addition behind the kitchen can be used as a formal dining room, den, playspace etc. Three bedrooms and one full bath on main floor. Current owner customized the main level living areas with tasteful pine paneling similar to that found in Norwegian homes for Scandinavian flavor. Updated basement has one legal bedroom with en suite full bath and walk-in closet, a den/office with walk-in closet, and two recreation spaces - one large and one small. Fresh paint throughout except on pine paneling. Generous paved driveway with extra perpendicular parking space. Paver pathway leads from driveway to the basement entrance and large patio (partially covered by the addition). Front yard is level. Great location for nature lovers, only .3 miles to new Lubber Run Community Center, Lubber Run Park, and Bluemont Trail, connecting to Arlington's extensive trail network!
Location
State VA
County Arlington
Zoning R-6
Rooms
Other Rooms Living Room, Dining Room, Bedroom 2, Bedroom 3, Bedroom 4, Kitchen, Game Room, Family Room, Den, Bedroom 1, Laundry, Recreation Room, Bathroom 1
Basement Other
Main Level Bedrooms 3
Interior
Interior Features Walk-in Closet(s), Wood Floors, Dining Area, Entry Level Bedroom, Attic, Built-Ins, Family Room Off Kitchen, Kitchen - Galley, Recessed Lighting, Upgraded Countertops, Other
Hot Water Natural Gas
Heating Forced Air
Cooling Central A/C
Fireplaces Number 2
Fireplaces Type Wood
Fireplace Y
Heat Source Natural Gas
Laundry Lower Floor, Basement
Exterior
Garage Spaces 3.0
Waterfront N
Water Access N
View Trees/Woods, Street, Creek/Stream
Accessibility None
Parking Type Driveway
Total Parking Spaces 3
Garage N
Building
Lot Description Backs to Trees, Sloping, Stream/Creek
Story 1
Sewer Public Sewer
Water Public
Architectural Style Ranch/Rambler
Level or Stories 1
Additional Building Above Grade, Below Grade
New Construction N
Schools
Elementary Schools Ashlawn
Middle Schools Swanson
School District Arlington County Public Schools
Others
Senior Community No
Tax ID 13-023-002
Ownership Fee Simple
SqFt Source Assessor
Horse Property N
Special Listing Condition Standard
Read Less
Want to know what your home might be worth? Contact us for a FREE valuation!

Our team is ready to help you sell your home for the highest possible price ASAP

Bought with Jill Judge • Samson Properties

GET MORE INFORMATION





