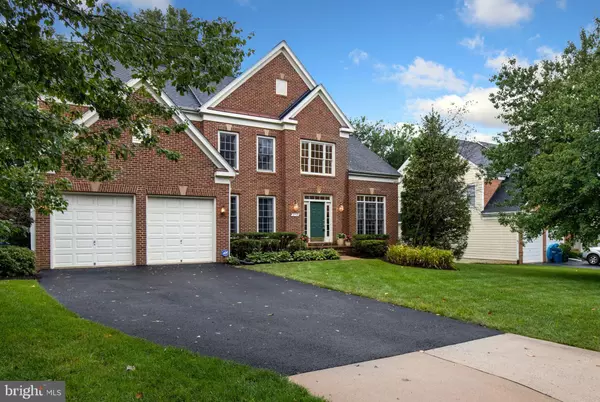$906,000
$885,000
2.4%For more information regarding the value of a property, please contact us for a free consultation.
2710 ROBALEED WAY Herndon, VA 20171
5 Beds
5 Baths
5,150 SqFt
Key Details
Sold Price $906,000
Property Type Single Family Home
Sub Type Detached
Listing Status Sold
Purchase Type For Sale
Square Footage 5,150 sqft
Price per Sqft $175
Subdivision Robaleed
MLS Listing ID VAFX1143354
Sold Date 09/30/20
Style Colonial
Bedrooms 5
Full Baths 4
Half Baths 1
HOA Fees $50/ann
HOA Y/N Y
Abv Grd Liv Area 3,412
Originating Board BRIGHT
Year Built 2000
Annual Tax Amount $9,208
Tax Year 2020
Lot Size 0.320 Acres
Acres 0.32
Property Sub-Type Detached
Property Description
Located on a cul-de-sac, this peaceful setting is one that you will love. It can offer you the lifestyle you desire in this stately Sheffield model front brick home that has the traditional Colonial style floorplan on 3 fully finished levels with a 3 level bump-out. The roof was replaced in 2018, the driveway allows for plenty of parking and was resurfaced in 2019. The exterior of this home was painted and new caulking was completed in 2018. This immaculately maintained home has 3 large bedrooms plus the master suite on the upper level with bright natural light coming through the many windows! The master suite is a quiet blending of sophistication and elegance. It offers a coffered ceiling and a private sitting area overlooking the backyard and trees. There are 2 walk-in closets to store all your belongings and the master bathroom is open and spacious. The main living level has hardwood floors and carpet, a Chef s gourmet kitchen with Black Granite counters, an oversized large island and lots of cabinets for all your storage needs. The kitchen offers eat-in table space overlooking the backyard and provides access to the deck. The refrigerator and microwave were replaced in 2020. The Double Convection ovens make cooking a breeze. The gas cooktop, dishwasher, and double ovens were installed in 2016.The living area off the kitchen has a fireplace to enjoy on cool nights. The main level also offers a formal living room and dining room and a home office where you can work from home in well lit privacy. The lower level is above ground and is finished with a full bathroom, a legal bedroom, and a large living area. A unique feature is the large laundry area where you can complete the laundry tasks with pleasure. The washer and dryer were replaced in 2017. The large door brings sunshine into the house and provides walkout access to the backyard. The yard has an invisible fence and a sprinkler system This home is 2 miles from the Wiehle Metro station and toll road. Its high school is South Lakes, one of the high schools in Fairfax County that offers the IB program. The IB programs provide a comprehensive rigorous education emphasizing analytical thinking, reading, and writing skills with an international perspective. Students may choose to pursue the IB diploma or take individual certificates in IB courses for 11th and 12th graders. Fox Mill is the elementary school and Carson is middle school. Both of these schools offer language immersion programs for qualified students. This home is ready to become your new home! Don't let it pass you by!
Location
State VA
County Fairfax
Zoning 130
Rooms
Basement Fully Finished, Rear Entrance, Walkout Level
Interior
Interior Features Breakfast Area, Dining Area, Family Room Off Kitchen, Kitchen - Country, Kitchen - Table Space, Primary Bath(s), Upgraded Countertops, Wood Floors, Window Treatments
Hot Water Natural Gas
Heating Forced Air
Cooling Central A/C
Fireplaces Number 1
Fireplaces Type Insert
Equipment Dryer, Washer, Cooktop, Dishwasher, Disposal, Freezer, Refrigerator, Icemaker, Oven - Wall
Fireplace Y
Appliance Dryer, Washer, Cooktop, Dishwasher, Disposal, Freezer, Refrigerator, Icemaker, Oven - Wall
Heat Source Natural Gas
Exterior
Parking Features Garage - Front Entry
Garage Spaces 4.0
Amenities Available None
Water Access N
Accessibility None
Attached Garage 2
Total Parking Spaces 4
Garage Y
Building
Story 3
Sewer Public Sewer
Water Public
Architectural Style Colonial
Level or Stories 3
Additional Building Above Grade, Below Grade
New Construction N
Schools
Elementary Schools Fox Mill
Middle Schools Carson
High Schools South Lakes
School District Fairfax County Public Schools
Others
HOA Fee Include Trash,Common Area Maintenance
Senior Community No
Tax ID 0254 21 0017
Ownership Fee Simple
SqFt Source Assessor
Security Features Electric Alarm
Special Listing Condition Standard
Read Less
Want to know what your home might be worth? Contact us for a FREE valuation!

Our team is ready to help you sell your home for the highest possible price ASAP

Bought with Kenneth G Klimpl • Long & Foster Real Estate, Inc.
GET MORE INFORMATION





