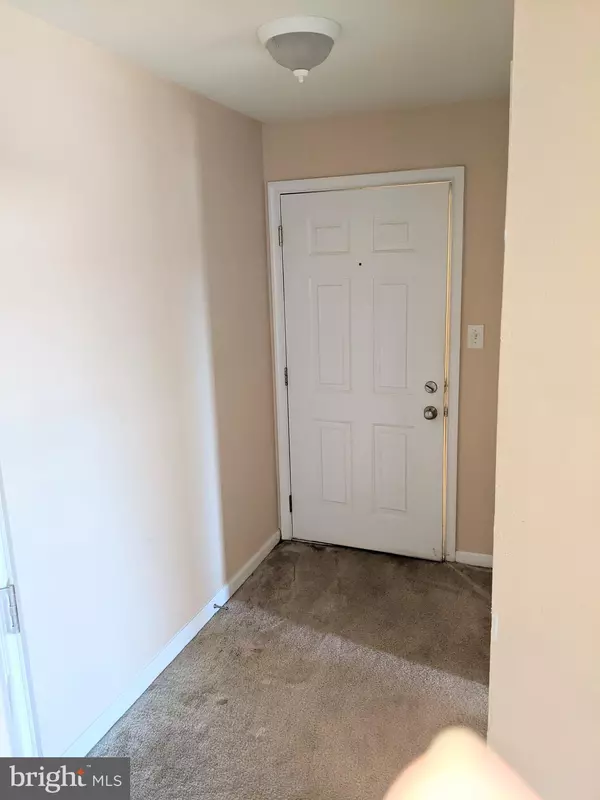$166,000
$158,000
5.1%For more information regarding the value of a property, please contact us for a free consultation.
11235 TORRIE WAY #K Bealeton, VA 22712
2 Beds
2 Baths
936 SqFt
Key Details
Sold Price $166,000
Property Type Condo
Sub Type Condo/Co-op
Listing Status Sold
Purchase Type For Sale
Square Footage 936 sqft
Price per Sqft $177
Subdivision Cedar Lee Condominium
MLS Listing ID VAFQ168956
Sold Date 04/08/21
Style Colonial
Bedrooms 2
Full Baths 2
Condo Fees $200/mo
HOA Y/N N
Abv Grd Liv Area 936
Originating Board BRIGHT
Year Built 1989
Annual Tax Amount $1,141
Tax Year 2020
Property Description
2 BEDROOMS, 2 BATHS AT OPPOSITE ENDS OF THE UNIT. EACH BEDROOM WITH OWN BATH. LARGE LIVING ROOM AND SEPARATE AREA FOR DINING ROOM. OPEN KITCHEN WITH LOTS OF COUNTER SPACE. UTILITY ROOM/ PANTRY WITH FULL SIZE WASHER & DRYER. SECURE ENTRY LOBBY DOOR WITH KEY PAD. LOTS OF OVERFLOW PARKING FOR GUESTS. NEW HVAC INSTALLED 2 YEARS AGO, WASHER 2 YEARS AGO. NEWER KITCHEN FAUCET AT SINK. SECURE BUILDING FRONT DOOR. CALL AGENT FOR ENTRY CODE.
Location
State VA
County Fauquier
Zoning GA
Rooms
Other Rooms Living Room, Dining Room, Bedroom 1, Bathroom 2
Main Level Bedrooms 2
Interior
Interior Features Dining Area, Primary Bath(s), Floor Plan - Traditional
Hot Water Electric
Heating Heat Pump(s)
Cooling Heat Pump(s)
Fireplace N
Heat Source Electric
Exterior
Amenities Available None
Waterfront N
Water Access N
Accessibility Other
Parking Type None
Garage N
Building
Story 1
Unit Features Garden 1 - 4 Floors
Sewer Public Sewer
Water Public
Architectural Style Colonial
Level or Stories 1
Additional Building Above Grade
New Construction N
Schools
School District Fauquier County Public Schools
Others
HOA Fee Include Common Area Maintenance,Insurance,Lawn Maintenance,Other
Senior Community No
Tax ID 6899-22-7665 411
Ownership Other
Special Listing Condition Standard
Read Less
Want to know what your home might be worth? Contact us for a FREE valuation!

Our team is ready to help you sell your home for the highest possible price ASAP

Bought with Jacob A McNemar • RE/MAX Crossroads

GET MORE INFORMATION





