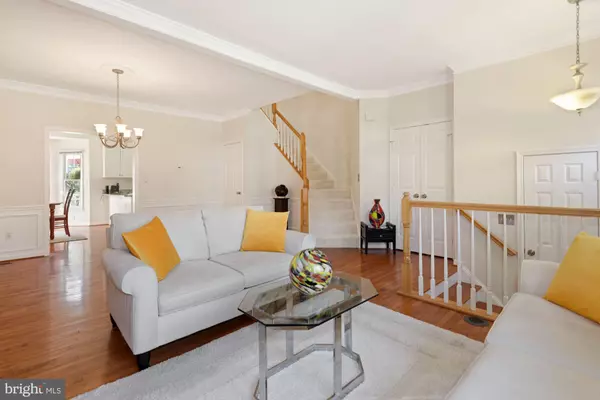$490,000
$489,900
For more information regarding the value of a property, please contact us for a free consultation.
47455 SHARPSKIN ISLAND SQ Sterling, VA 20165
3 Beds
4 Baths
2,134 SqFt
Key Details
Sold Price $490,000
Property Type Townhouse
Sub Type Interior Row/Townhouse
Listing Status Sold
Purchase Type For Sale
Square Footage 2,134 sqft
Price per Sqft $229
Subdivision Cascades Lowes Island
MLS Listing ID VALO417786
Sold Date 08/28/20
Style Other,Colonial
Bedrooms 3
Full Baths 2
Half Baths 2
HOA Fees $85/qua
HOA Y/N Y
Abv Grd Liv Area 1,618
Originating Board BRIGHT
Year Built 1994
Annual Tax Amount $4,228
Tax Year 2020
Lot Size 1,742 Sqft
Acres 0.04
Property Description
Charming Upscale Garage Townhome in sought after Cascades/Lowes Island Community. Nestled on a gorgeous street with a premium lot that backs to a lush wooded common area. This home has been meticulously cared for and every inch of it boasts pride in home ownership. The freshly painted three level townhome has 3 bedrooms, 2 full baths, 2 half baths and a one car garage. The main level features a welcoming foyer that you step up to expansive hardwood open floor plan to include a living room/dining room combination with a bay window and powder room. The large bright kitchen is beautifully updated with new stainless steel kitchen appliances, and granite countertops. Off of the Kitchen you will find a light filled breakfast room leading out to a beautiful expansive updated deck that backs to private serene wooded common area. Perfect place for your morning coffee or dinner in the evening. The newly carpeted upper level features a very bright Owners Suite with a walk in closet, ceiling fan, luxury en-suite owners bath with soaking tub, separate shower, double sink vanity and new light fixtures. There are two additional bedrooms on this level that include closet organizers. The rooms share a full bath with a beautiful renovated shower. The lower level features a walk out basement with a privacy fence, a large recreation room with a wood burning fireplace, powder room, laundry room, utility room and entrance to the garage. The one car garage features shelves for storage and an additional room that is equipped with a utility sink and additional space for garden tools or storage. Updates: Roof 2019, HVAC 2012, Carpet upper level 2019, Stainless Steel Appliances 2020, Kitchen Granite Countertops 2016, Ring Doorbell 2020. Deck reconditioned 2019. Hall Bath Shower 2019. As an added bonus you can enjoy all of the Cascades/Lowes Island Community amenities including 5 community centers, 5 outdoor pools, 13 tennis courts, 2 fitness centers, multiple tot lots, paved jogging and walking paths. Also, convenient access to Algonkian Regional Park and Golf Course which features a water park and access to the Potomac river. Easy access to Route 7, Fairfax County Parkway, and Dulles Toll Road. There is also Great Falls Plaza shopping center close by with a grocery store and other food and drink options. Hurry this one will not last long!
Location
State VA
County Loudoun
Zoning 18
Rooms
Other Rooms Living Room, Dining Room, Kitchen, Family Room, Breakfast Room, Laundry, Utility Room
Basement Daylight, Partial, Fully Finished, Garage Access, Heated, Interior Access, Space For Rooms, Walkout Level, Windows
Interior
Interior Features Attic, Breakfast Area, Carpet, Ceiling Fan(s), Combination Dining/Living, Floor Plan - Open, Kitchen - Eat-In, Primary Bath(s), Pantry, Soaking Tub, Upgraded Countertops, Walk-in Closet(s), Window Treatments, Wood Floors, Attic/House Fan, Kitchen - Gourmet, Kitchen - Table Space
Hot Water Natural Gas
Heating Central
Cooling Central A/C
Flooring Carpet, Ceramic Tile, Hardwood
Fireplaces Number 1
Fireplaces Type Wood
Equipment Built-In Microwave, Dishwasher, Disposal, Dryer, Icemaker, Oven/Range - Gas, Refrigerator, Stainless Steel Appliances, Washer, Water Heater
Furnishings No
Fireplace Y
Window Features Bay/Bow
Appliance Built-In Microwave, Dishwasher, Disposal, Dryer, Icemaker, Oven/Range - Gas, Refrigerator, Stainless Steel Appliances, Washer, Water Heater
Heat Source Natural Gas
Laundry Basement
Exterior
Exterior Feature Deck(s), Patio(s)
Parking Features Additional Storage Area, Basement Garage, Built In, Garage - Front Entry, Garage Door Opener, Inside Access, Other
Garage Spaces 1.0
Fence Privacy
Utilities Available Electric Available, Cable TV Available, Natural Gas Available, Sewer Available, Water Available
Amenities Available Common Grounds, Community Center, Fitness Center, Jog/Walk Path, Party Room, Pool - Outdoor, Tennis Courts, Tot Lots/Playground
Water Access N
View Trees/Woods
Roof Type Architectural Shingle
Accessibility 2+ Access Exits
Porch Deck(s), Patio(s)
Attached Garage 1
Total Parking Spaces 1
Garage Y
Building
Lot Description Backs - Open Common Area
Story 3
Foundation Slab
Sewer Public Sewer
Water Public
Architectural Style Other, Colonial
Level or Stories 3
Additional Building Above Grade, Below Grade
Structure Type 9'+ Ceilings,Dry Wall
New Construction N
Schools
School District Loudoun County Public Schools
Others
Pets Allowed Y
HOA Fee Include Common Area Maintenance,Trash
Senior Community No
Tax ID 007489613000
Ownership Fee Simple
SqFt Source Assessor
Acceptable Financing Cash, Conventional, FHA, VA, VHDA
Horse Property N
Listing Terms Cash, Conventional, FHA, VA, VHDA
Financing Cash,Conventional,FHA,VA,VHDA
Special Listing Condition Standard
Pets Allowed Number Limit
Read Less
Want to know what your home might be worth? Contact us for a FREE valuation!

Our team is ready to help you sell your home for the highest possible price ASAP

Bought with Eve M Weber • Long & Foster Real Estate, Inc.
GET MORE INFORMATION





