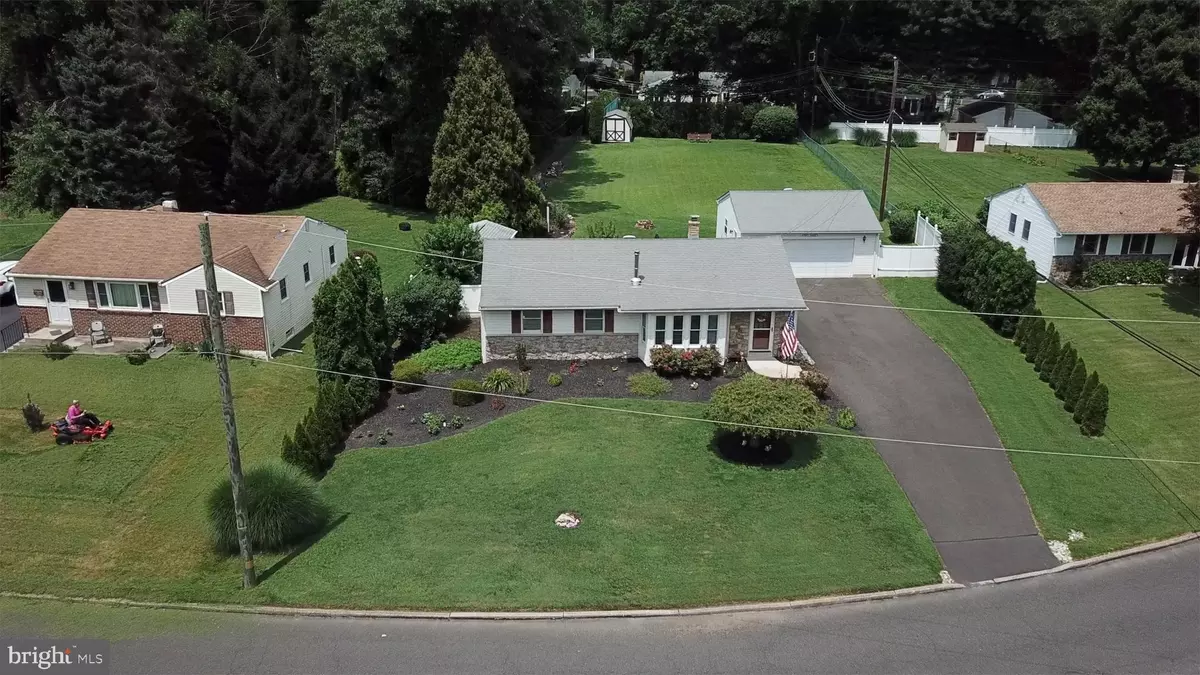$375,000
$375,000
For more information regarding the value of a property, please contact us for a free consultation.
52 WOODLAND DR Warminster, PA 18974
3 Beds
2 Baths
1,008 SqFt
Key Details
Sold Price $375,000
Property Type Single Family Home
Sub Type Detached
Listing Status Sold
Purchase Type For Sale
Square Footage 1,008 sqft
Price per Sqft $372
Subdivision Timberwick Vil
MLS Listing ID PABU2002608
Sold Date 09/09/21
Style Ranch/Rambler
Bedrooms 3
Full Baths 2
HOA Y/N N
Abv Grd Liv Area 1,008
Originating Board BRIGHT
Year Built 1956
Annual Tax Amount $3,746
Tax Year 2020
Lot Size 0.542 Acres
Acres 0.54
Lot Dimensions 100.00 x 236.00
Property Description
Summertime and the livin is easy! This fabulous ranch home is move right in ready. An oversized driveway leads to an oversized 2 car detached garage sure to please the car enthusiasts. Pride of ownership is evident throughout, even in the landscaping. Inside you will find a great living room space with vaulted ceilings, crown moldings, a stone accent wall, wood burning stove and bay windows lending lots of natural light. Newer laminate wood flooring throughout the living area, dining area and into the bedrooms. The home cook will appreciate the newer stainless-steel appliances with a gas range and upgraded with extra cabinet space, granite countertops, and Kerndean floors. The laundry/utility room is conveniently located off the kitchen. The primary bedroom has wood accent ceilings and fully updated private bath with stall shower. The two additional bedrooms and fully updated hall bath with shower tub complete the home. Outback a screened area provides great privacy and views of the massive, fenced yard large enough for a game of football (it seems) and has 2 additional storage sheds. Peace of mind included with newer heater, AC and water heater. The only thing this rancher is missing is you!
Location
State PA
County Bucks
Area Warminster Twp (10149)
Zoning R2
Rooms
Main Level Bedrooms 3
Interior
Interior Features Attic, Ceiling Fan(s), Crown Moldings, Dining Area, Entry Level Bedroom, Floor Plan - Traditional, Kitchen - Table Space, Primary Bath(s), Recessed Lighting, Stall Shower, Tub Shower, Upgraded Countertops, Window Treatments, Wood Floors, Attic/House Fan
Hot Water Natural Gas
Heating Forced Air
Cooling Central A/C
Equipment Built-In Microwave, Dishwasher, Disposal, Dryer, Microwave, Oven/Range - Gas, Stainless Steel Appliances, Washer, Water Heater
Fireplace N
Appliance Built-In Microwave, Dishwasher, Disposal, Dryer, Microwave, Oven/Range - Gas, Stainless Steel Appliances, Washer, Water Heater
Heat Source Natural Gas
Laundry Main Floor
Exterior
Exterior Feature Patio(s)
Garage Garage Door Opener, Additional Storage Area, Oversized
Garage Spaces 6.0
Fence Fully, Privacy
Waterfront N
Water Access N
Roof Type Architectural Shingle
Accessibility No Stairs
Porch Patio(s)
Parking Type Detached Garage, Driveway
Total Parking Spaces 6
Garage Y
Building
Lot Description Backs to Trees, Front Yard, Landscaping, Level, Private, Rear Yard, Trees/Wooded
Story 1
Foundation Crawl Space
Sewer Public Sewer
Water Public
Architectural Style Ranch/Rambler
Level or Stories 1
Additional Building Above Grade, Below Grade
New Construction N
Schools
School District Centennial
Others
Senior Community No
Tax ID 49-014-006
Ownership Fee Simple
SqFt Source Assessor
Special Listing Condition Standard
Read Less
Want to know what your home might be worth? Contact us for a FREE valuation!

Our team is ready to help you sell your home for the highest possible price ASAP

Bought with Jerry Guarini • RE/MAX Centre Realtors

GET MORE INFORMATION





