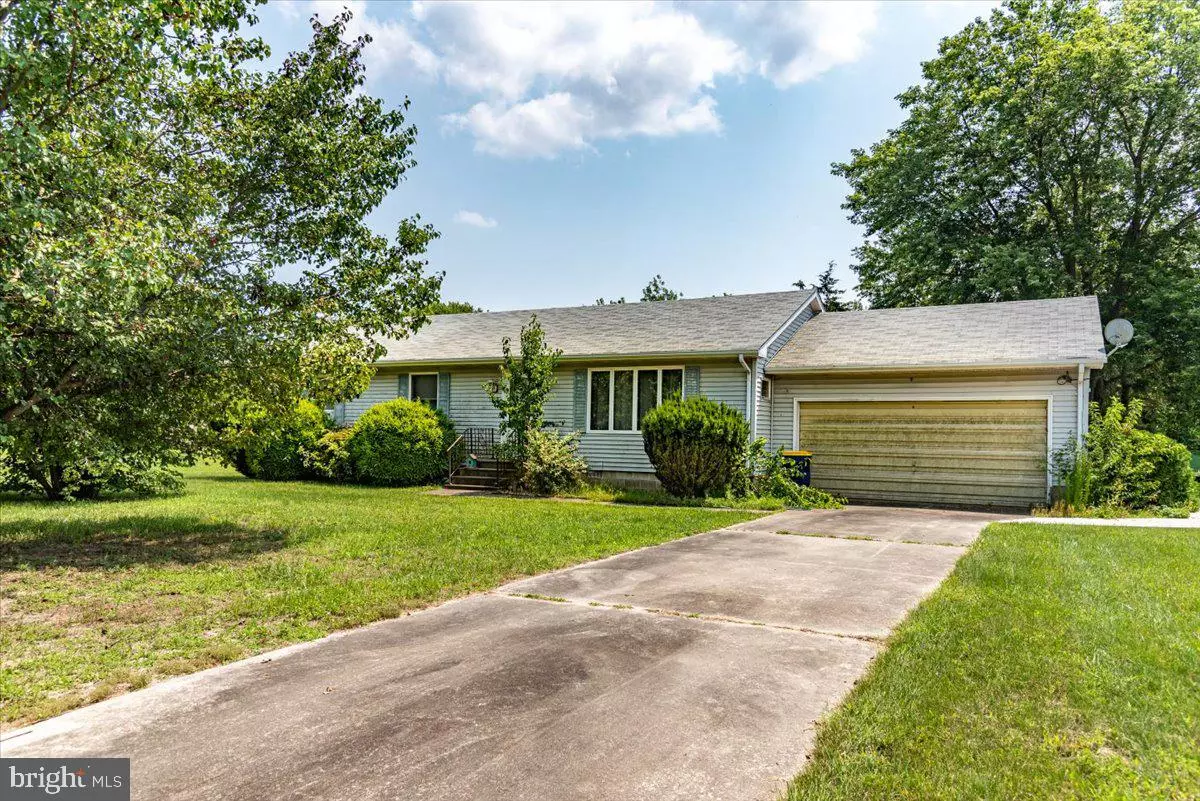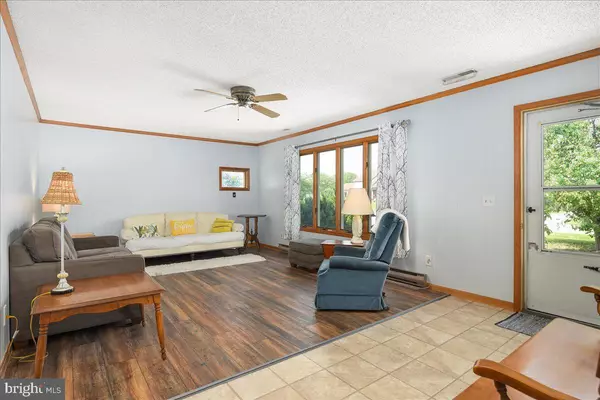$275,000
$275,000
For more information regarding the value of a property, please contact us for a free consultation.
314 N ORLANDO AVE Ocean View, DE 19970
3 Beds
2 Baths
1,344 SqFt
Key Details
Sold Price $275,000
Property Type Single Family Home
Sub Type Detached
Listing Status Sold
Purchase Type For Sale
Square Footage 1,344 sqft
Price per Sqft $204
Subdivision Murrays Estates
MLS Listing ID DESU2001688
Sold Date 08/13/21
Style Ranch/Rambler,Modular/Pre-Fabricated
Bedrooms 3
Full Baths 2
HOA Fees $29/ann
HOA Y/N Y
Abv Grd Liv Area 1,344
Originating Board BRIGHT
Year Built 1986
Annual Tax Amount $703
Tax Year 2020
Lot Size 0.270 Acres
Acres 0.27
Lot Dimensions 73.00 x 162.00
Property Description
Whether you are looking for a 2nd home near the beach or for year round living, this home and location offers endless possibilities. On a corner lot in a quiet neighborhood, this 3 bedroom 2 bath single level home has enough room for your family and friends. As you enter through the front door, you walk into a bright and spacious living room, featuring a stained glass window and newer laminate flooring. Off of the living room is a large eat-in kitchen that continues through to extra living space and a large 3 season porch. Access the large attached garage through the kitchen or the porch area. This home has great potential and is in need of just a little TLC but is ready and waiting for it's new owners to bring their ideas and personal touches.
Location
State DE
County Sussex
Area Baltimore Hundred (31001)
Zoning MR
Rooms
Basement Partial
Main Level Bedrooms 3
Interior
Interior Features Carpet, Ceiling Fan(s), Combination Kitchen/Dining, Entry Level Bedroom, Family Room Off Kitchen, Primary Bath(s)
Hot Water Electric
Heating Baseboard - Electric, Heat Pump(s)
Cooling Ceiling Fan(s), Window Unit(s)
Flooring Carpet, Ceramic Tile, Laminated
Equipment Refrigerator, Stove, Water Heater
Appliance Refrigerator, Stove, Water Heater
Heat Source Electric
Exterior
Garage Garage - Front Entry, Inside Access
Garage Spaces 2.0
Waterfront N
Water Access N
Roof Type Asphalt
Accessibility None
Parking Type Attached Garage, Driveway
Attached Garage 2
Total Parking Spaces 2
Garage Y
Building
Lot Description Corner, Front Yard
Story 1
Foundation Crawl Space
Sewer Public Sewer
Water Public
Architectural Style Ranch/Rambler, Modular/Pre-Fabricated
Level or Stories 1
Additional Building Above Grade, Below Grade
Structure Type Dry Wall,Paneled Walls
New Construction N
Schools
School District Indian River
Others
Senior Community No
Tax ID 134-09.00-330.00
Ownership Fee Simple
SqFt Source Assessor
Security Features Smoke Detector
Acceptable Financing Cash, Conventional
Listing Terms Cash, Conventional
Financing Cash,Conventional
Special Listing Condition Standard
Read Less
Want to know what your home might be worth? Contact us for a FREE valuation!

Our team is ready to help you sell your home for the highest possible price ASAP

Bought with Linda Hanna • Patterson-Schwartz-Hockessin

GET MORE INFORMATION





