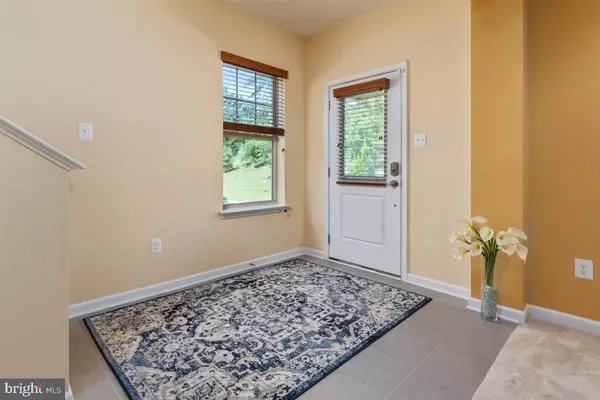$355,000
$359,900
1.4%For more information regarding the value of a property, please contact us for a free consultation.
1130 RED HAWK WAY Severn, MD 21144
3 Beds
3 Baths
2,000 SqFt
Key Details
Sold Price $355,000
Property Type Townhouse
Sub Type End of Row/Townhouse
Listing Status Sold
Purchase Type For Sale
Square Footage 2,000 sqft
Price per Sqft $177
Subdivision Jacobs Forest
MLS Listing ID MDAA441164
Sold Date 09/11/20
Style Traditional
Bedrooms 3
Full Baths 2
Half Baths 1
HOA Fees $55/qua
HOA Y/N Y
Abv Grd Liv Area 2,000
Originating Board BRIGHT
Year Built 2016
Annual Tax Amount $3,703
Tax Year 2019
Lot Size 1,820 Sqft
Acres 0.04
Property Description
End of unit town home with rear two car garage in sought after Jacobs Forest. The first floor provides a family room or as is currently being used as a piano room. The second floor boasts a spacious kitchen with an island and deep rich colored hardwood floors. A separate dining area, living room and powder room complete your main living space. The main level offers plenty of natural lighting. Upstairs you will find three bedrooms including the master suite with a walk in closet and full master bath. The master bath includes a dual vanity and shower. The laundry is conveniently located on the level with the bedrooms. A second full bath is adjacent to the two bedrooms. Please bring masks for any showing.
Location
State MD
County Anne Arundel
Zoning R
Rooms
Main Level Bedrooms 3
Interior
Interior Features Breakfast Area, Dining Area, Kitchen - Island, Recessed Lighting, Pantry, Sprinkler System, Tub Shower, Walk-in Closet(s), Wood Floors
Hot Water Natural Gas
Cooling Heat Pump(s)
Flooring Carpet, Ceramic Tile, Hardwood
Equipment Built-In Microwave, Built-In Range, Dishwasher, Dryer, ENERGY STAR Refrigerator, Oven - Self Cleaning, Range Hood, Washer, Water Heater
Fireplace N
Appliance Built-In Microwave, Built-In Range, Dishwasher, Dryer, ENERGY STAR Refrigerator, Oven - Self Cleaning, Range Hood, Washer, Water Heater
Heat Source Natural Gas
Laundry Upper Floor
Exterior
Garage Garage - Rear Entry
Garage Spaces 2.0
Waterfront N
Water Access N
Roof Type Asbestos Shingle
Accessibility Level Entry - Main
Parking Type Attached Garage
Attached Garage 2
Total Parking Spaces 2
Garage Y
Building
Lot Description SideYard(s)
Story 3
Sewer Public Sewer
Water Public
Architectural Style Traditional
Level or Stories 3
Additional Building Above Grade, Below Grade
Structure Type Dry Wall,9'+ Ceilings
New Construction N
Schools
School District Anne Arundel County Public Schools
Others
Senior Community No
Tax ID 020442390234598
Ownership Fee Simple
SqFt Source Assessor
Horse Property N
Special Listing Condition Standard
Read Less
Want to know what your home might be worth? Contact us for a FREE valuation!

Our team is ready to help you sell your home for the highest possible price ASAP

Bought with Qiang Tian • Taylor Properties

GET MORE INFORMATION





